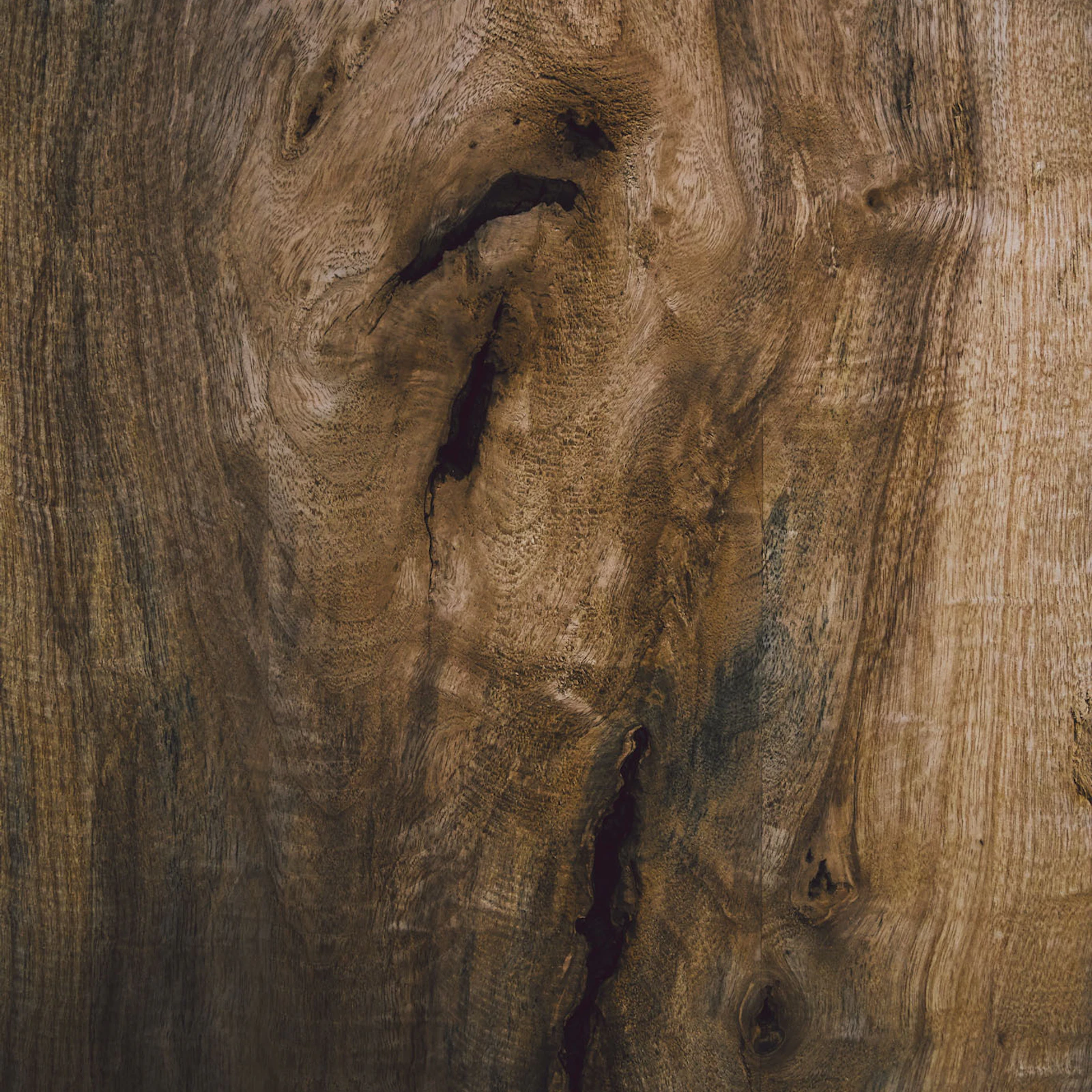Nestled in Edina, this net-zero home embraces sustainability without sacrificing style. A gourmet kitchen, entertainment area, and floating steel staircase await inside, while outside, a green roof and glass-enclosed conservatory offer serene retreats. This modern abode holds multiple sustainability certifications for its eco-friendly design with the help of a 14kW solar array, triple-pane windows, and more.
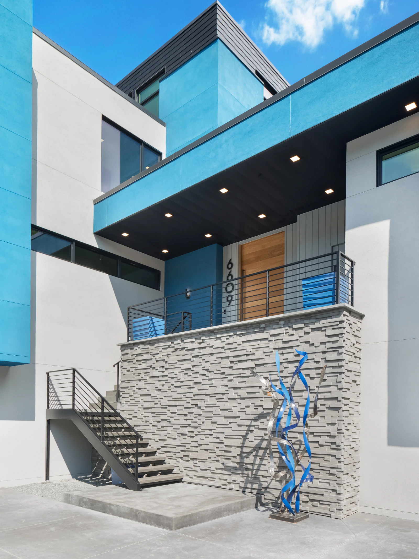
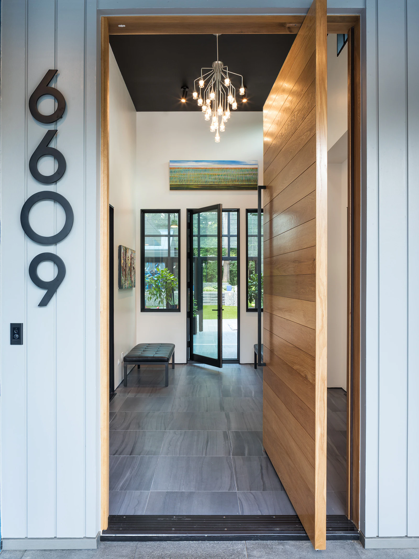
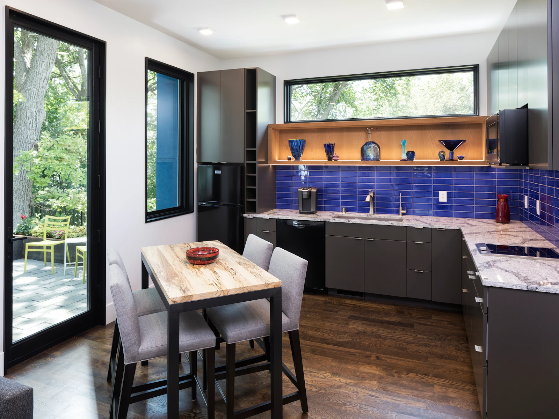
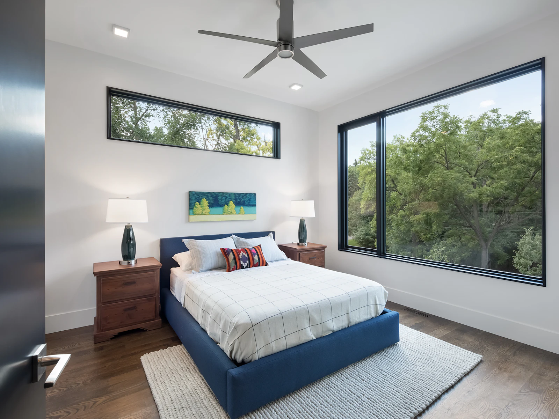
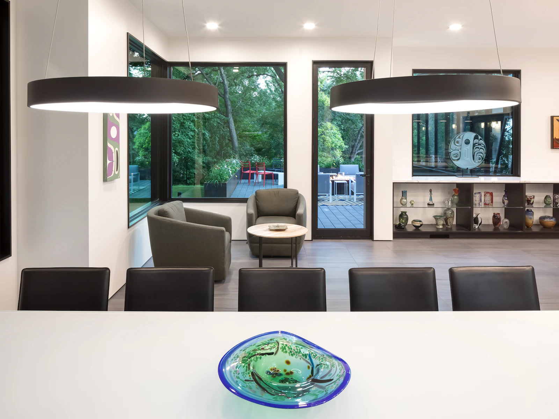
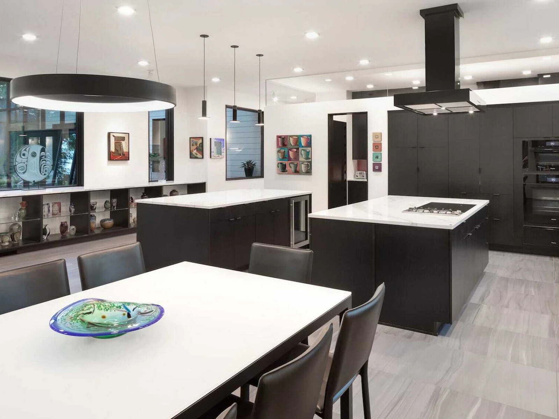
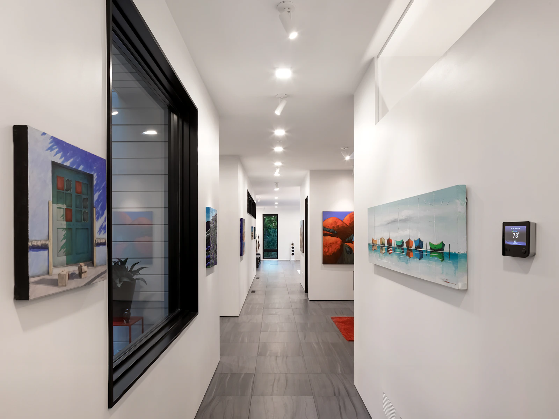
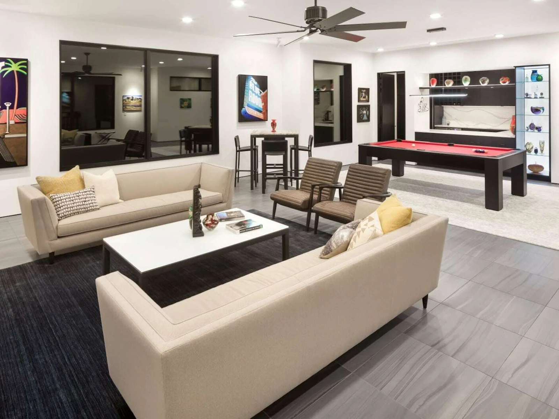
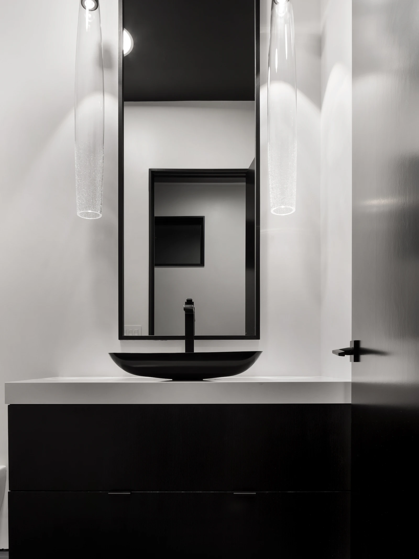
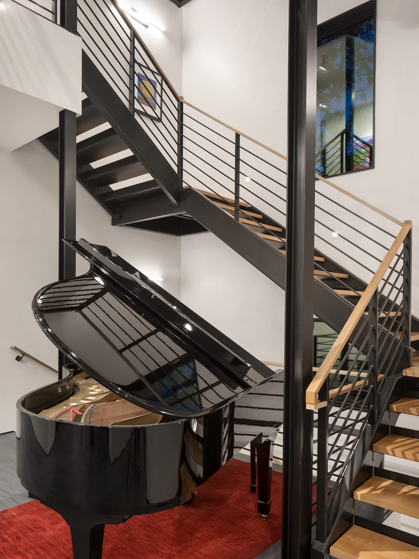
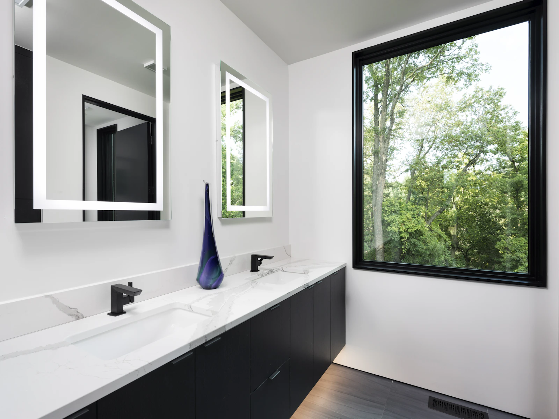
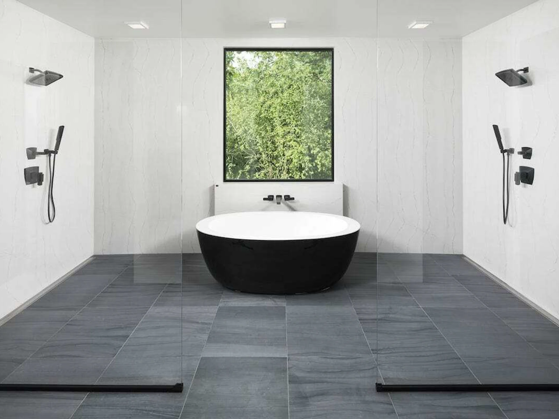
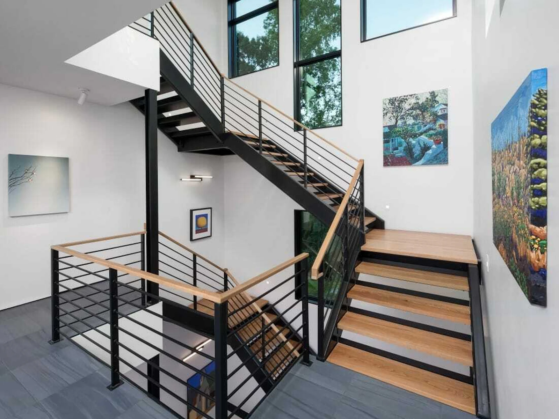
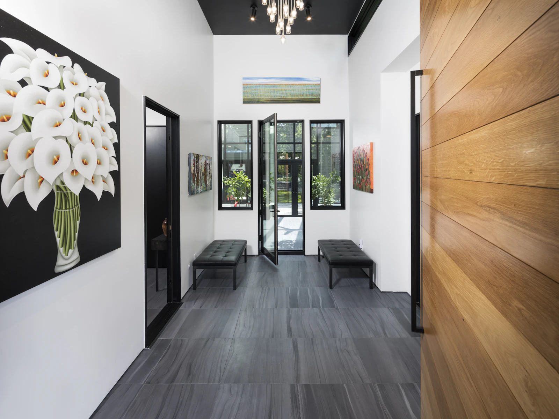
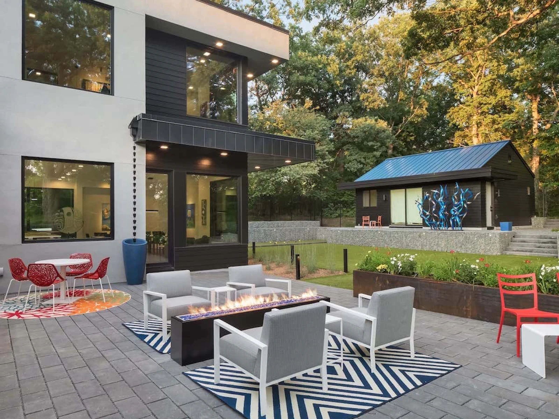
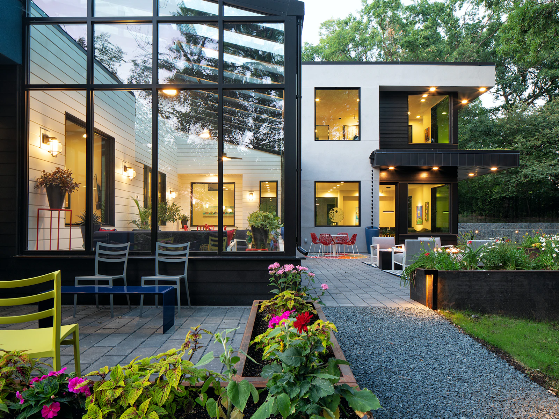
We have a passion for creating modern homes that not only look stunning but are environmentally-friendly to help reduce your home’s carbon footprint.
Energy Star
EPA Indoor AirPlus
DOE Zero Energy Ready Home
Air Leakage: 1.1 ACH50
HERS Score: -8
PV Solar: 14 kW
Annual Savings: $3,690
Continuous exterior insulation
Triple pane windows
Tesla powerwalls
LED lighting
Green roof
PV Solar
