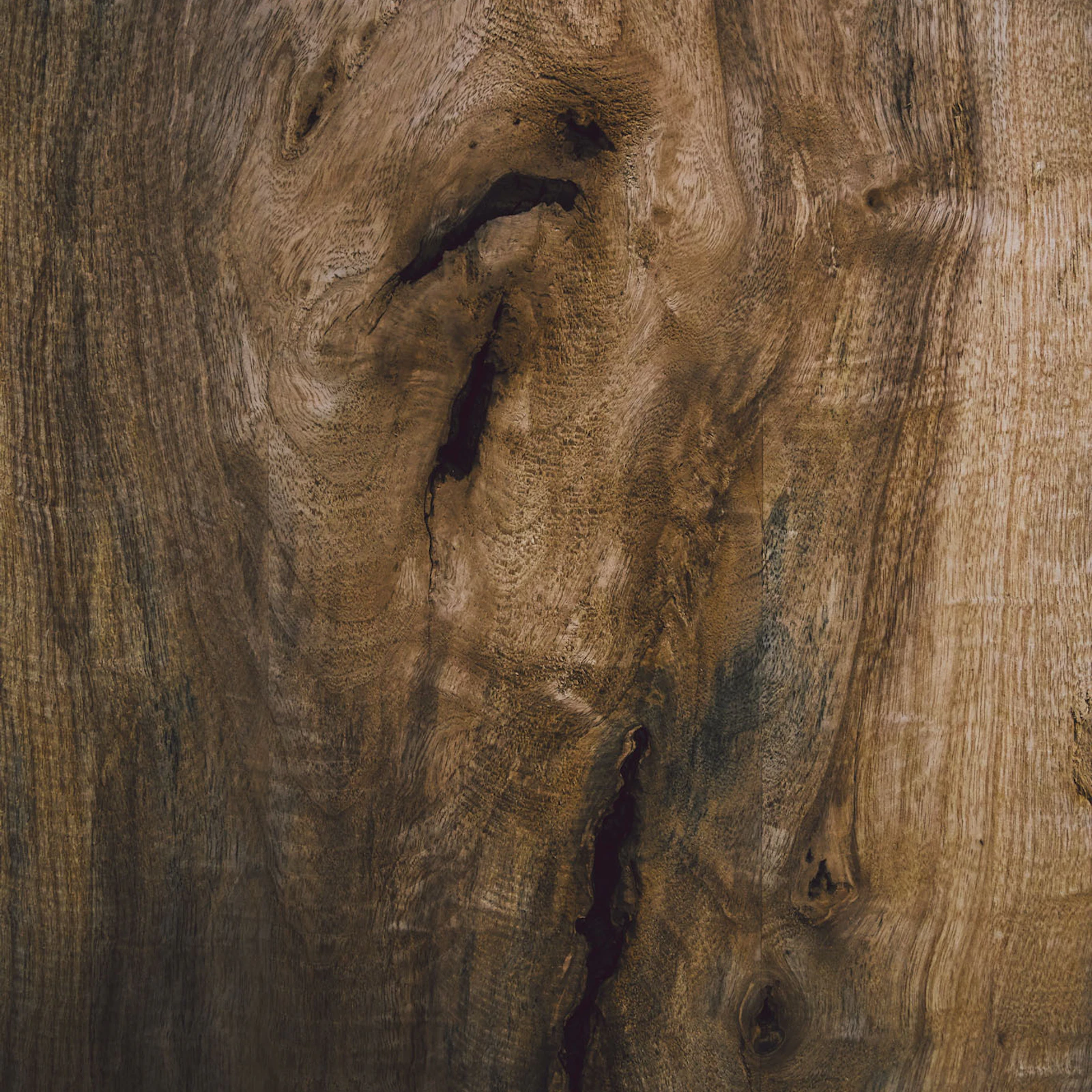Nestled just steps away from the vibrant 50th and France area, this Edina home offers an abundance of amenities designed for modern living. Its focus on energy efficiency makes it a standout in the Twin Cities, promising both comfort and sustainability.
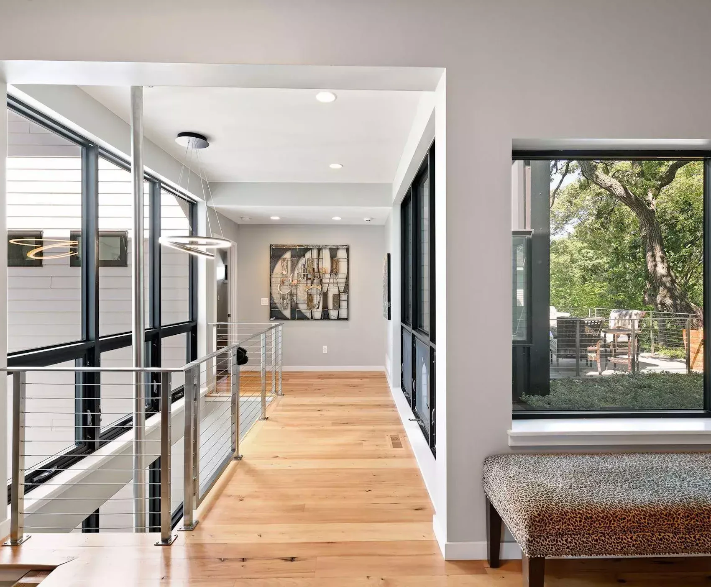
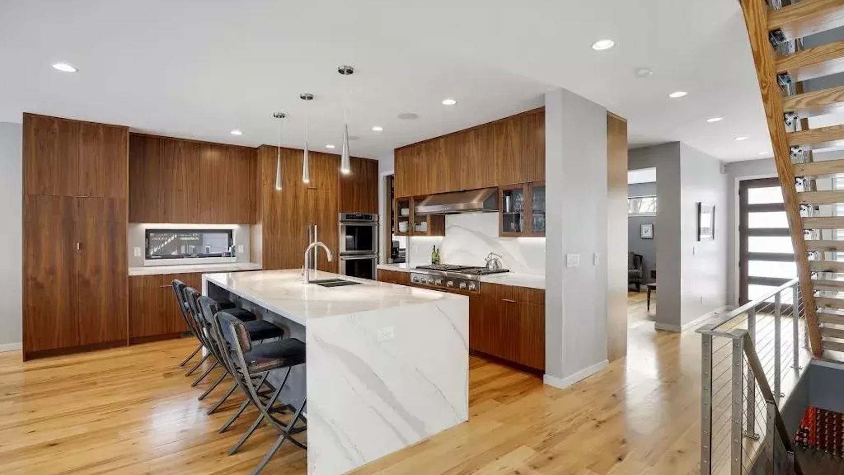
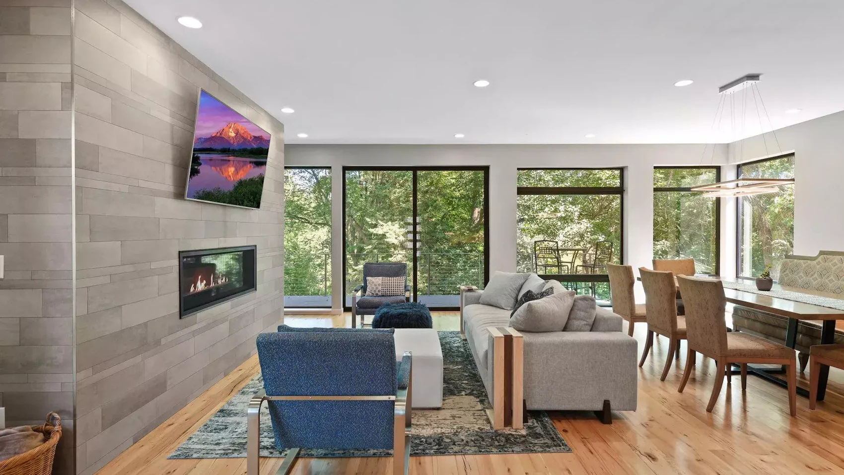
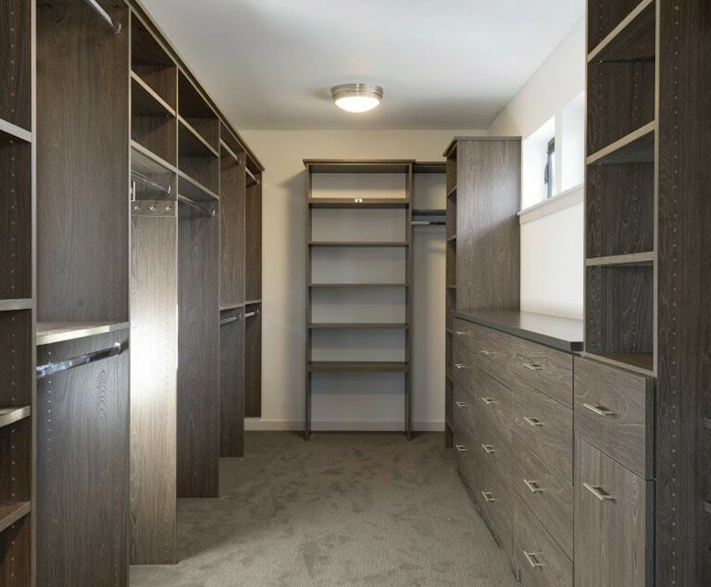
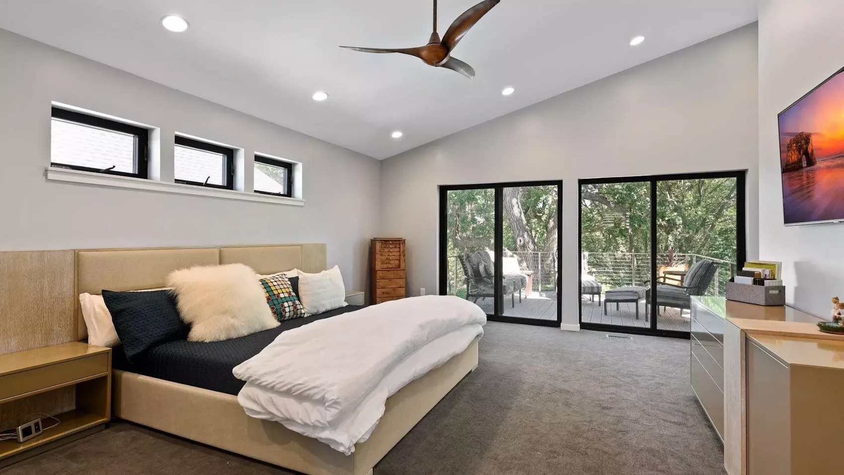
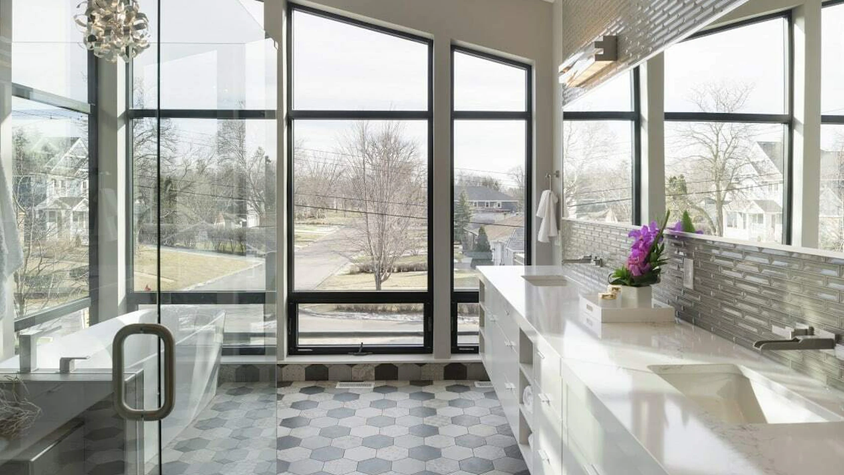
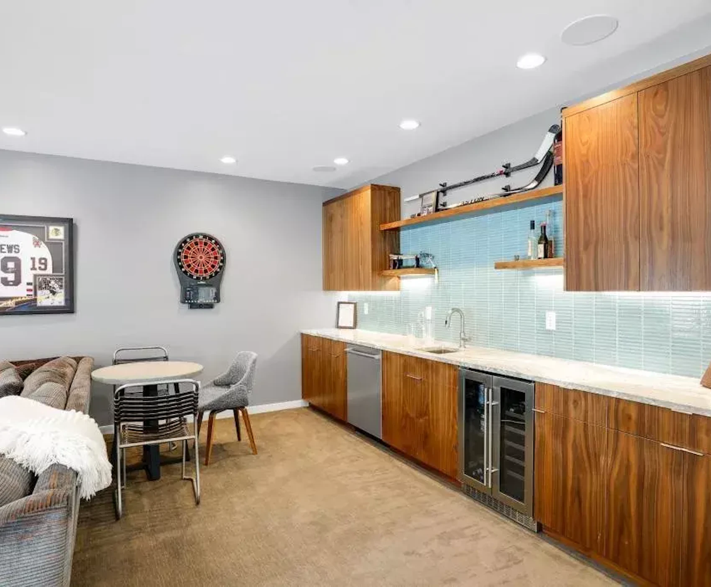
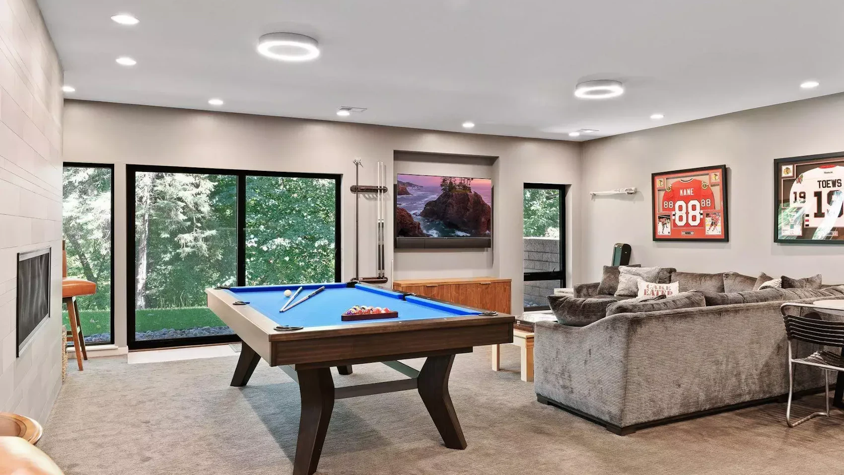
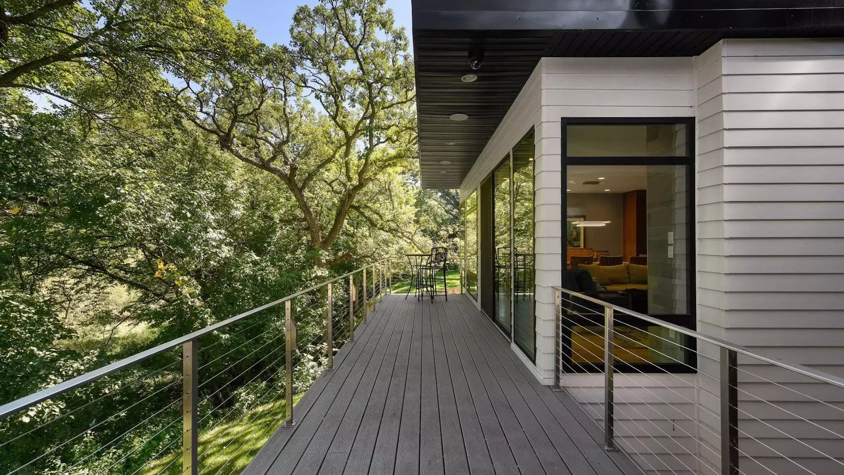
With a custom-built home, you can revel in the luxury of not having to forgo the distinctive touches that make your abode an exceptional masterpiece. Our in-house team of architects, designers, carpenters, and engineers will collaborate with you to bring your vision to life.
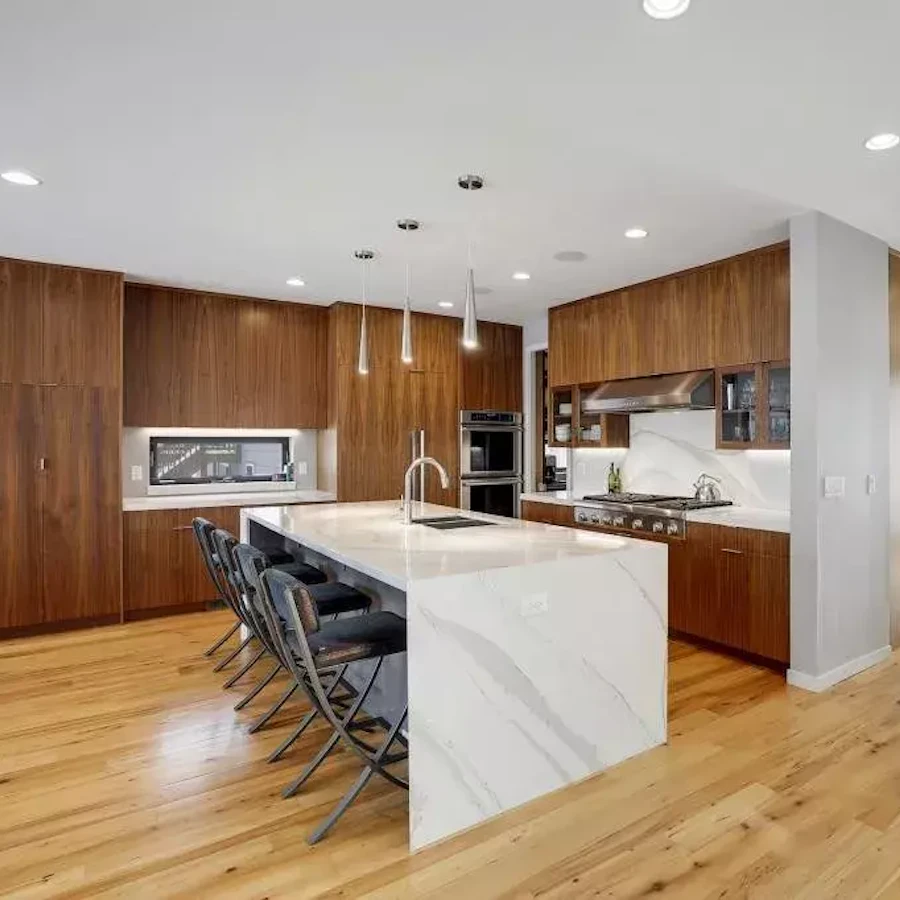
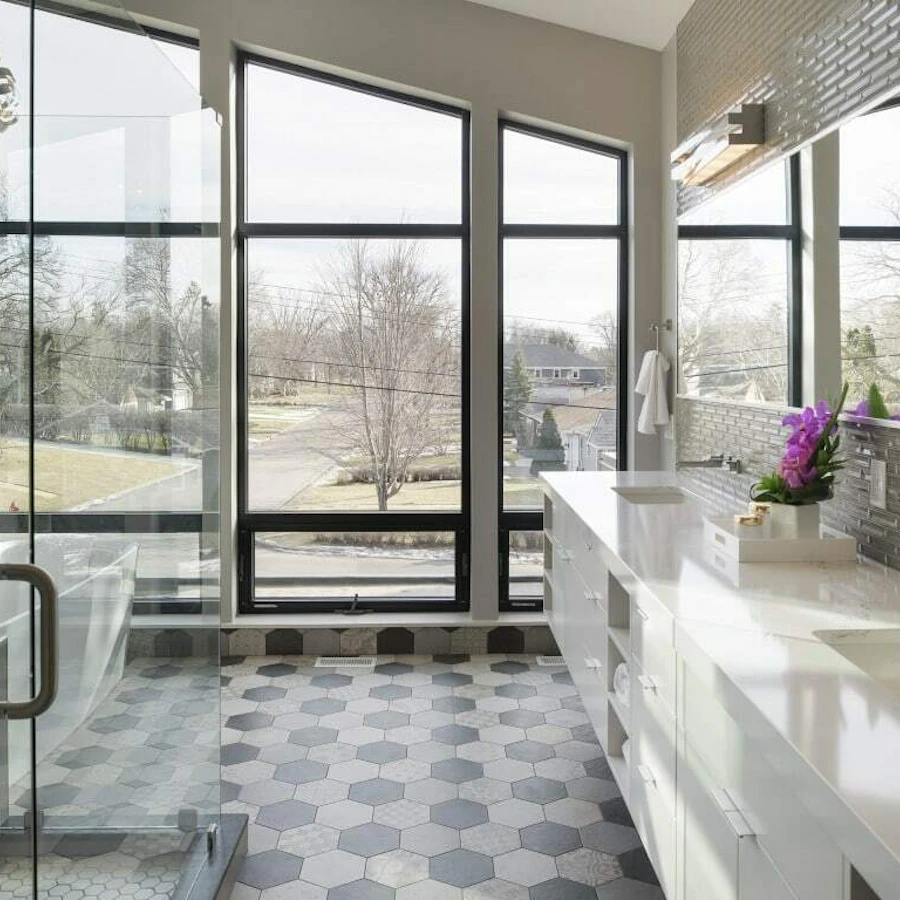
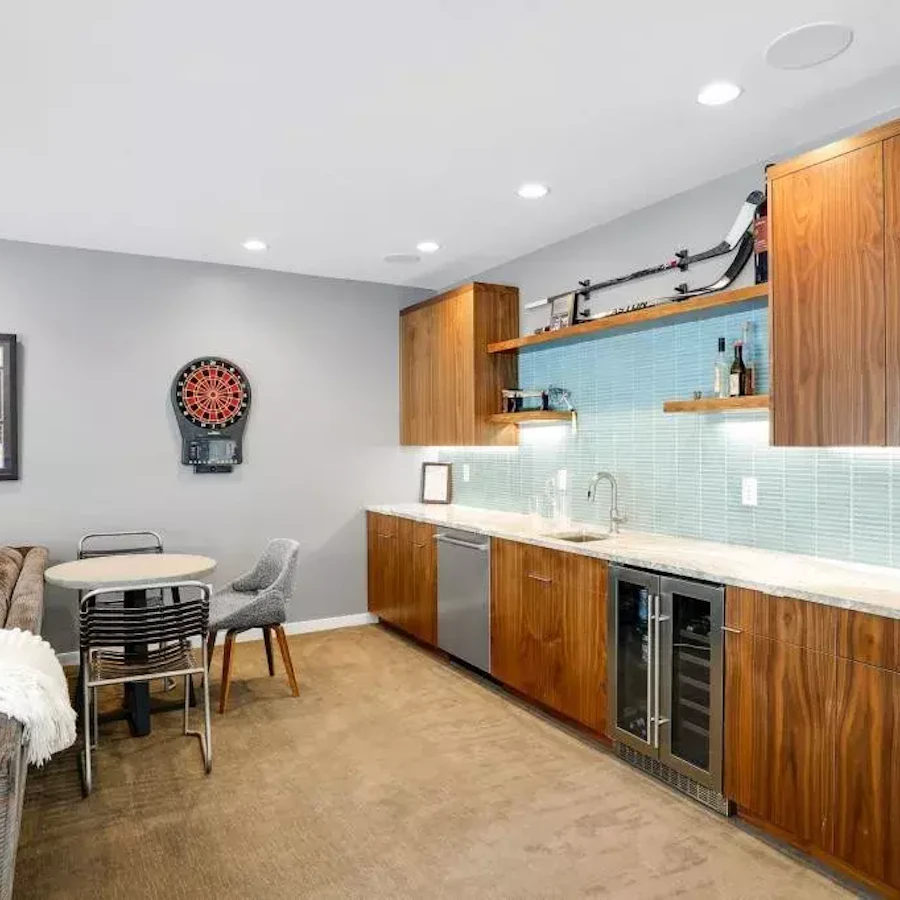
We have a passion for creating modern homes that not only look stunning but are environmentally-friendly to help reduce your home’s carbon footprint.
Energy Star
EPA Indoor AirPlus
