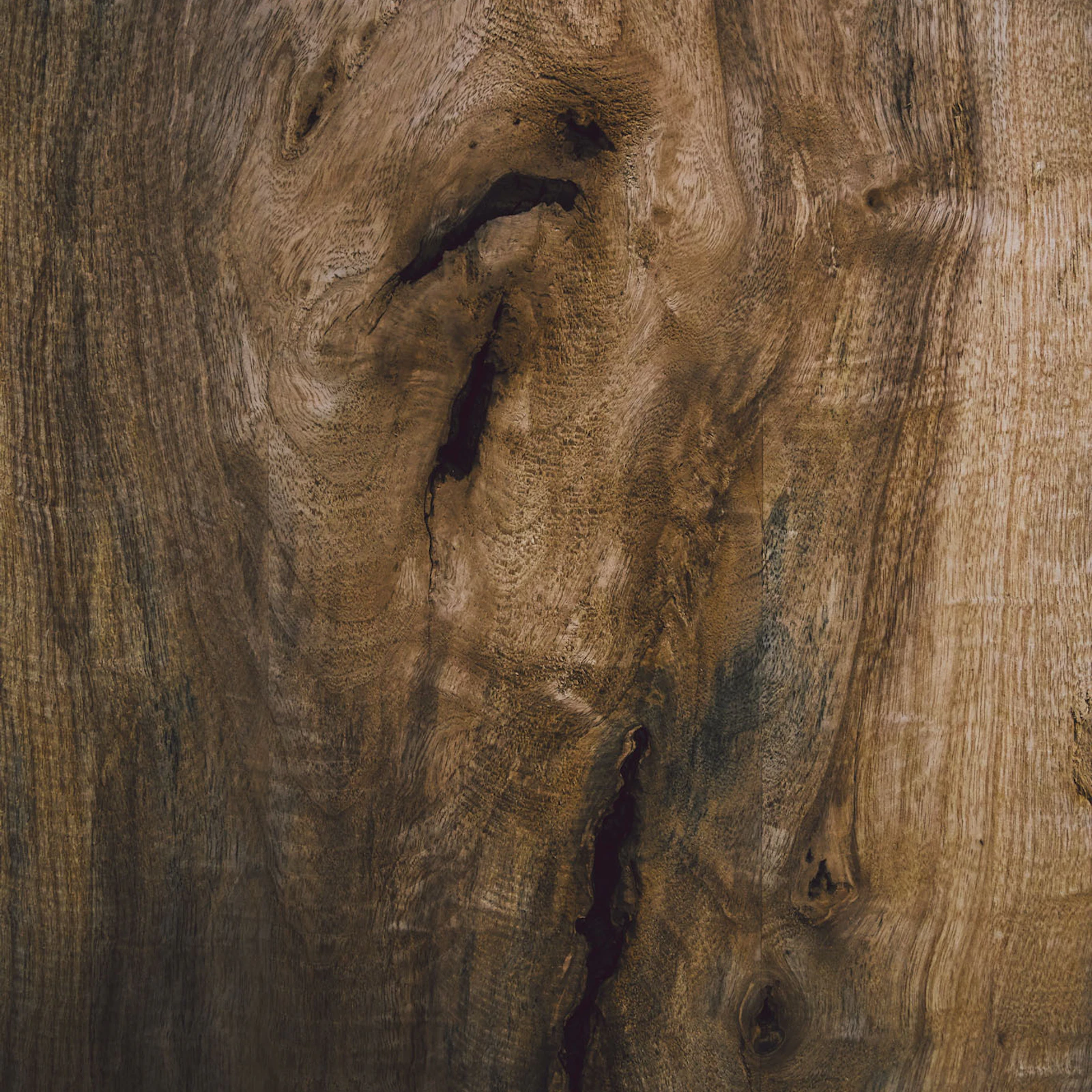A three-unit rowhome with Scandinavian-inspired design, overlooking Linden Hills Park. Each unit offers a private elevator, triple-pane windows, and modern touches, providing comfortable urban living tailored for an age-in-place lifestyle.
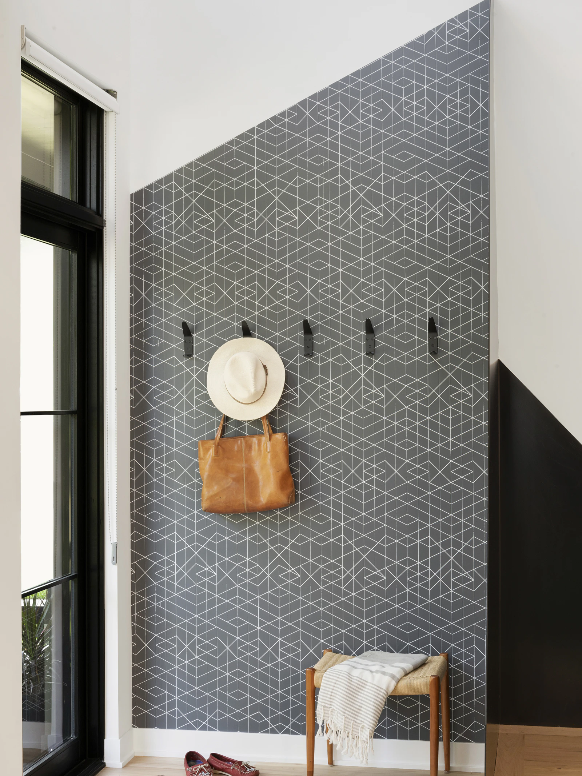
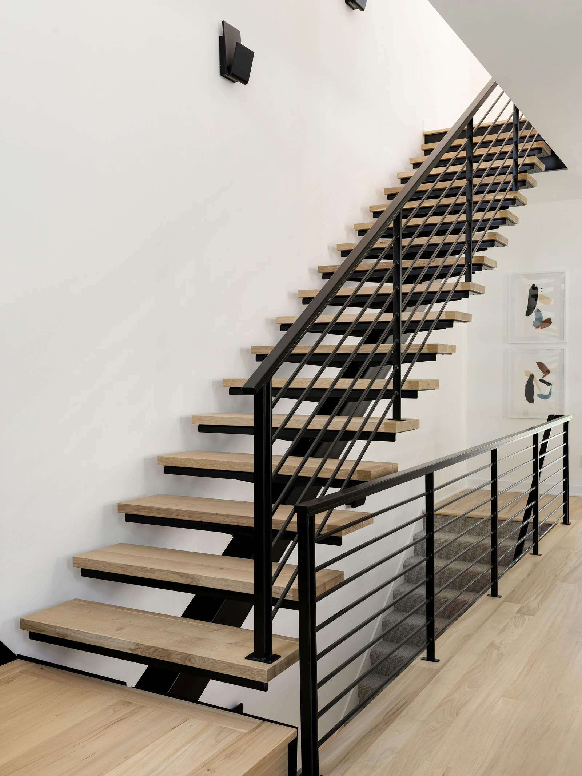
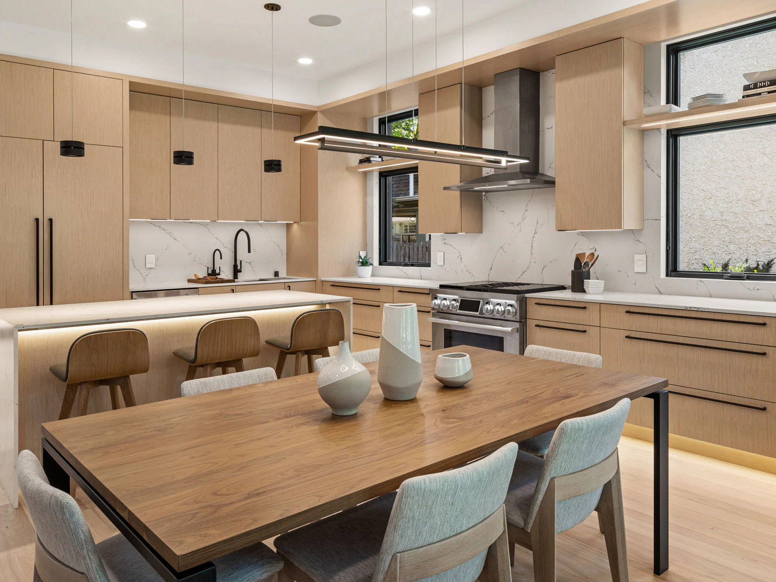
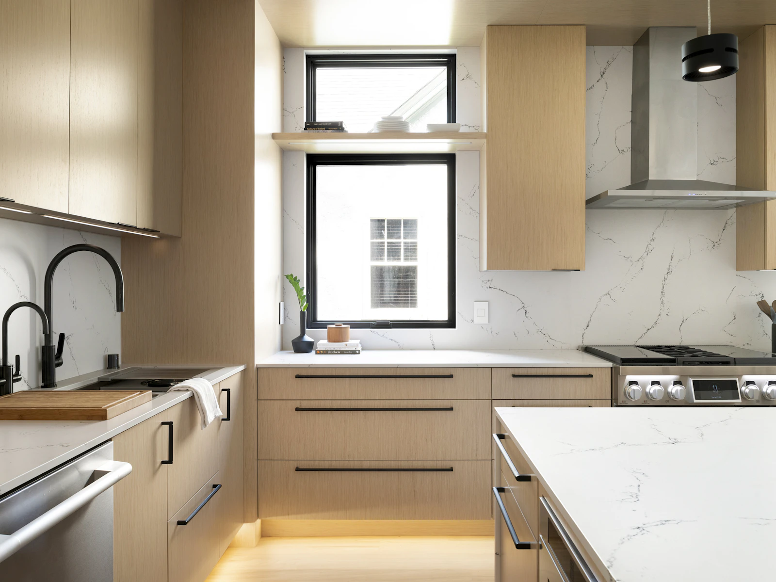
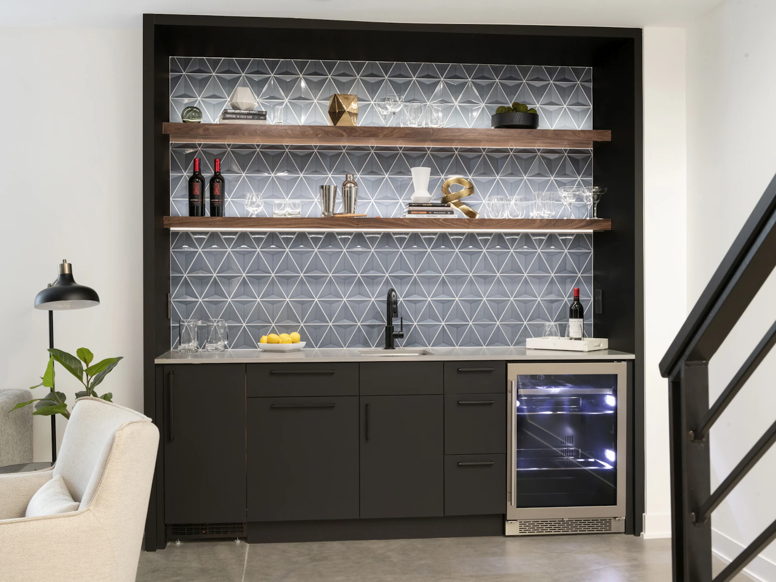
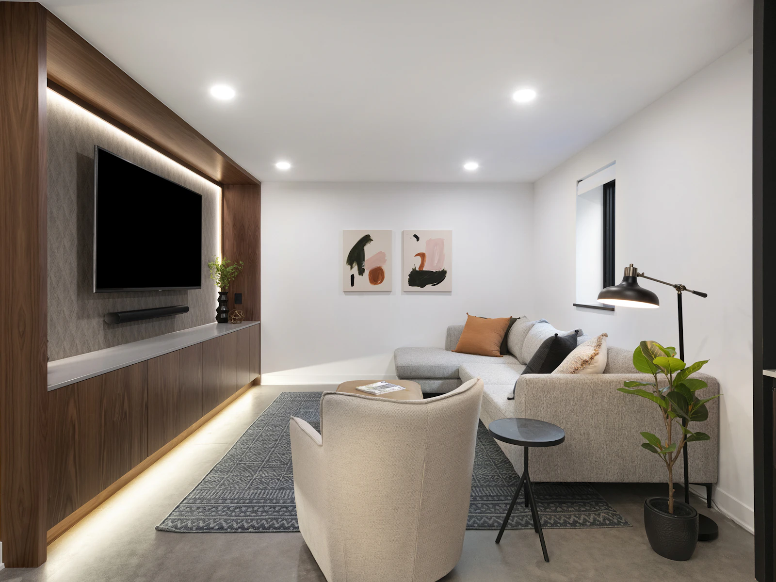
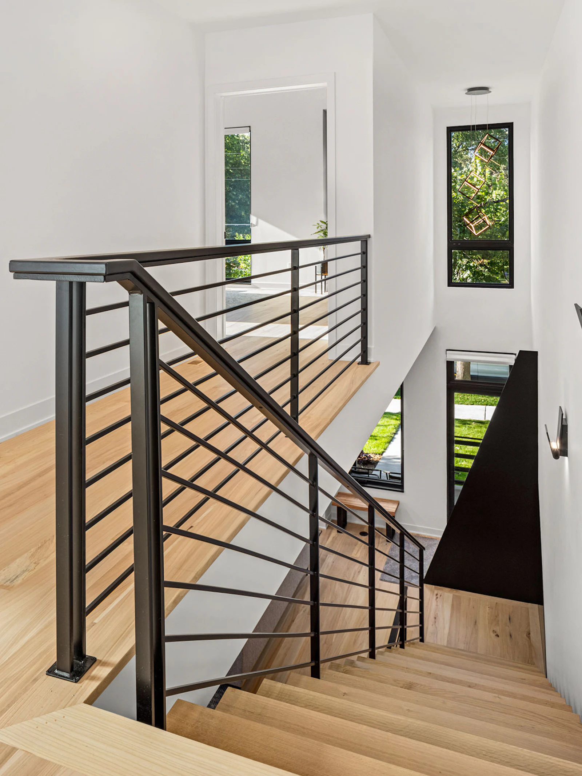
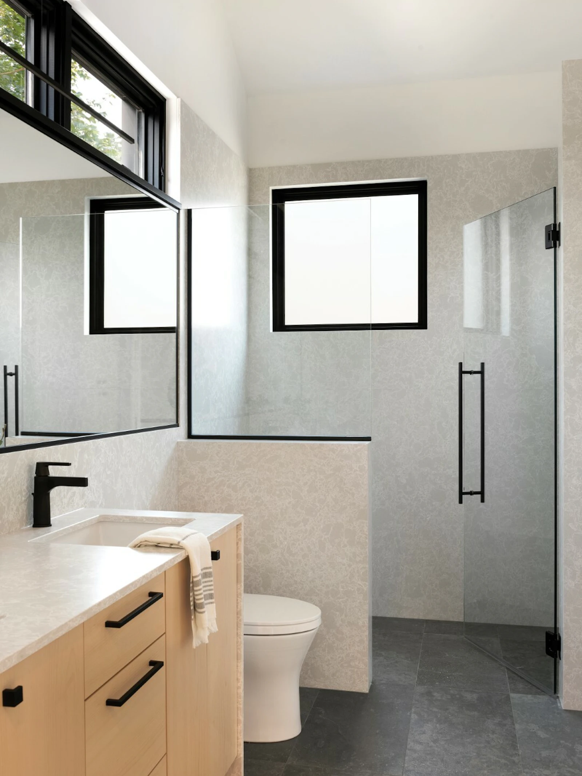
We have a passion for creating modern homes that not only look stunning but are environmentally-friendly to help reduce your home’s carbon footprint.
Energy Star
EPA Indoor AirPlus
DOE Net Zero Energy Ready
Air Leakage: 1.66 ACH50
HERS Score: 54
Annual Savings: $1,124
Exterior Rockwool insulation
Triple pane windows
Lifetime metal roof
High-efficiency mechanical systems
Electric car charging
