Amidst the growing trend of embracing sustainability, few companies clearly define what it truly means to be “green.” At Sustainable 9, we stand apart by embracing nine core sustainable business practices that create measurable impact on environmental sustainability.
Our nine core sustainability principles keep us accountable in every step of the homebuilding process—from sourcing eco-friendly materials to designing and constructing energy-efficient, sustainable homes that stand the test of time.
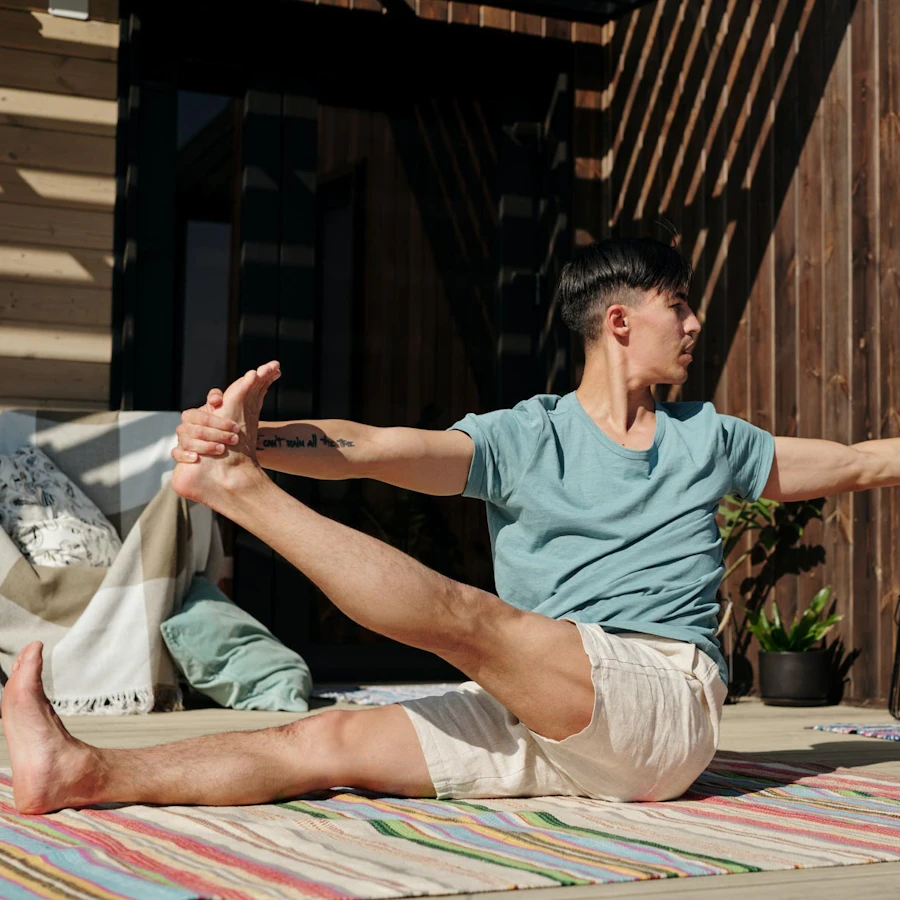

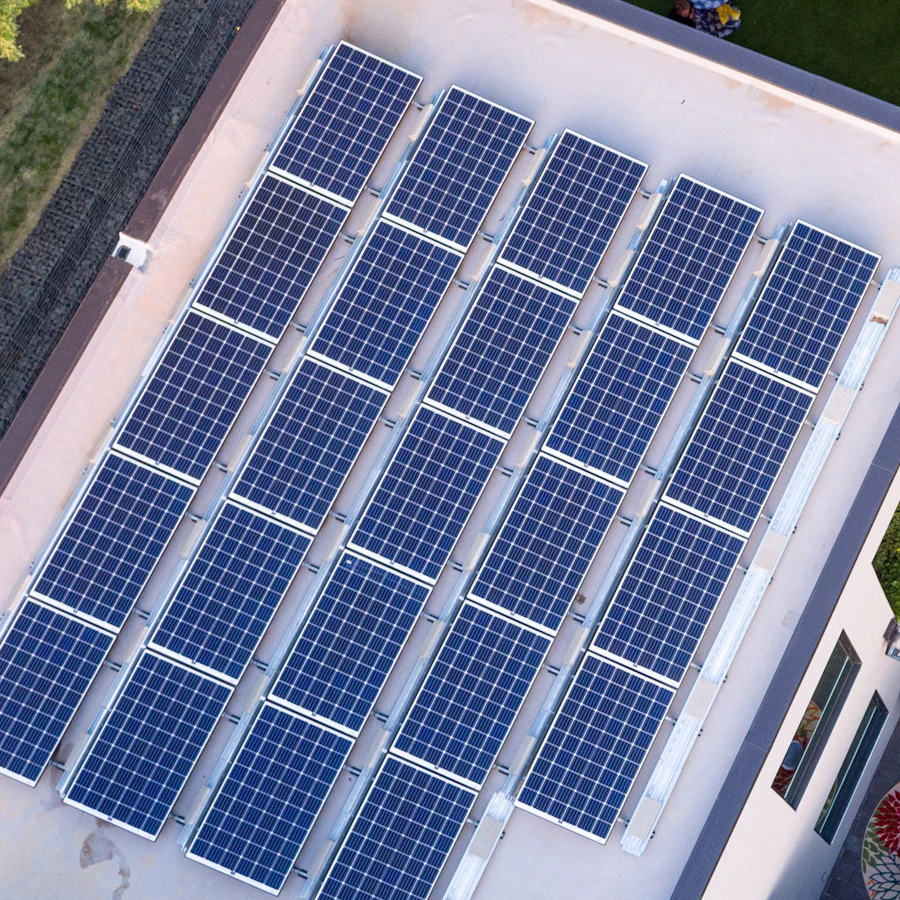
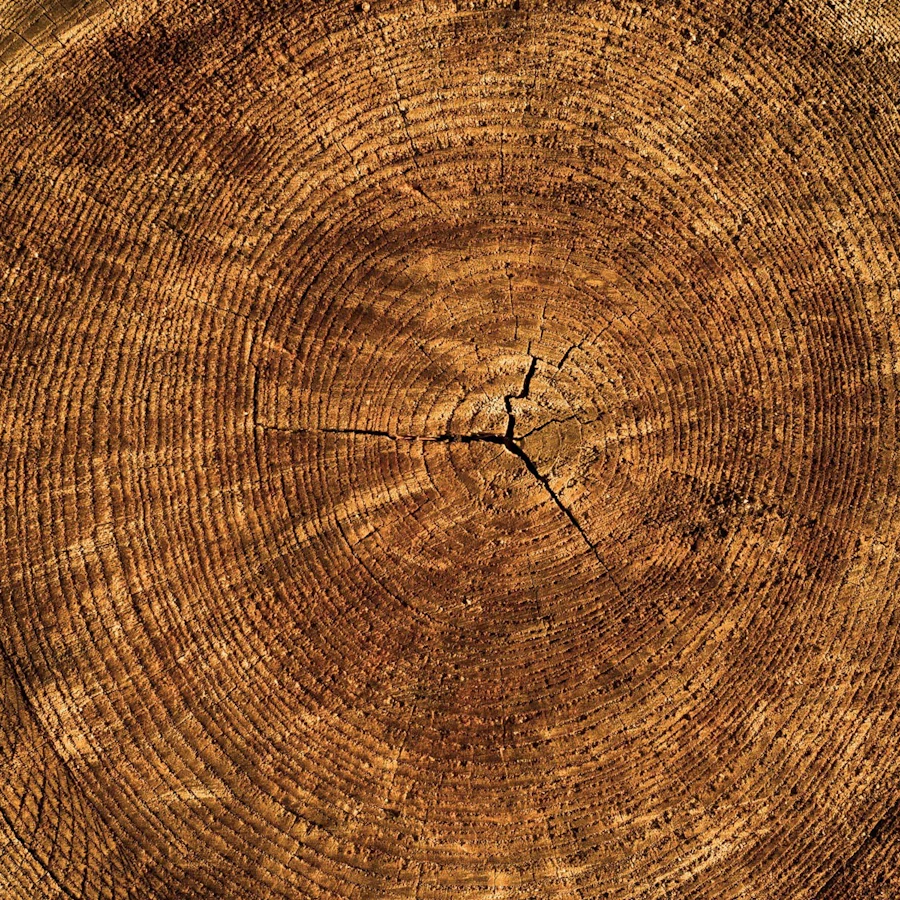


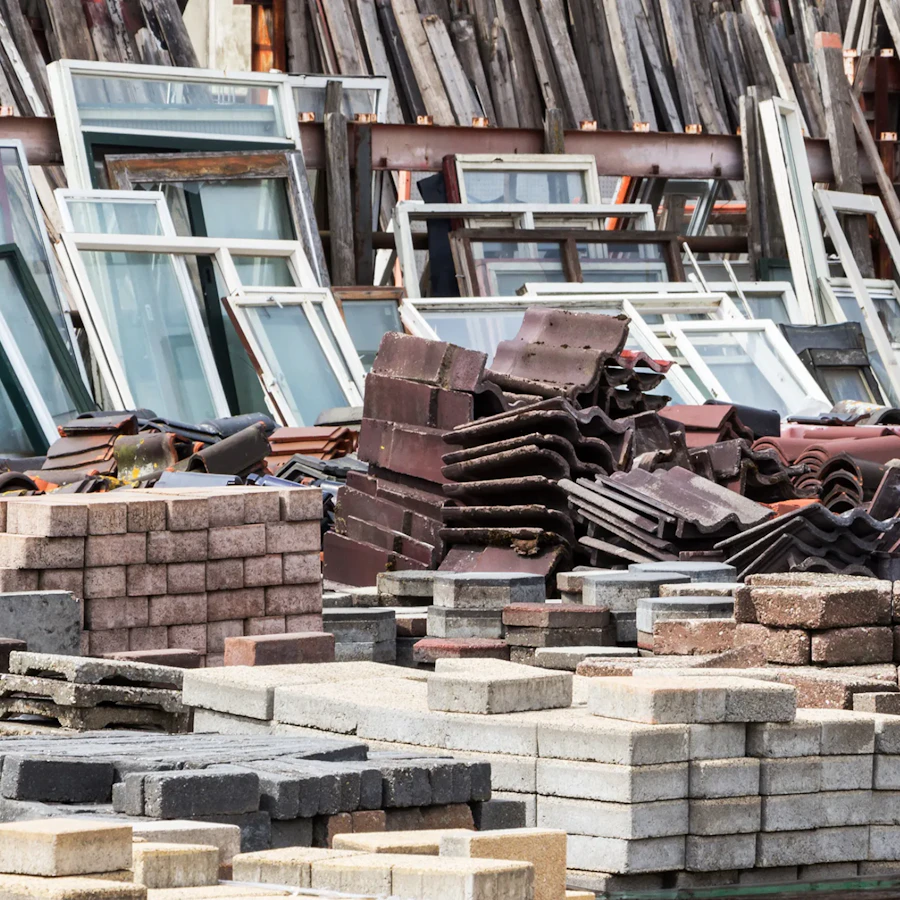


Every home we build undergoes third-party certification to ensure it meets the highest standards of sustainability and verifies that we’re achieving our green building goals and increasing sustainable developments in Minnesota.

A Minnesota-specific energy efficiency program promoting green certifications, performance testing, and sustainability education. The program offers three certification levels: Energy Tested, Advanced Certified, and Master Certified. All Sustainable 9 homes include this certification, typically at the Advanced or Master level.
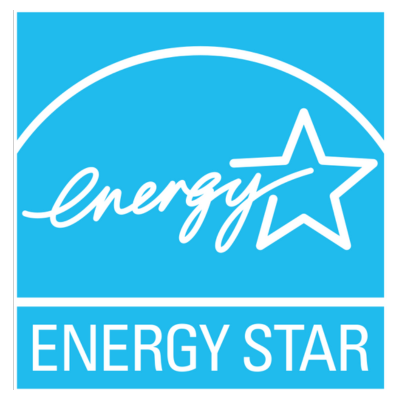
A Federal supported construction standard run by the EPA and DOE, providing certification for homes and buildings that requires at least 15% less energy consumption than current building code requires. All Sustainable 9 homes include this certification.
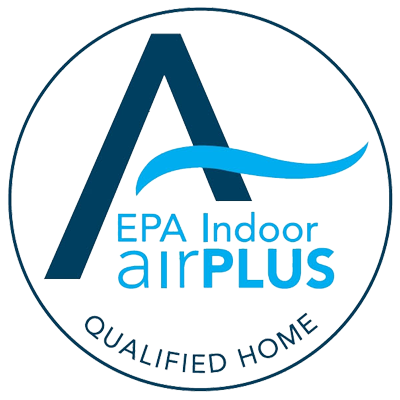
Indoor airPLUS helps new construction home builders improve the indoor air quality by requiring construction practices and product specifications that minimize exposure to airborne pollutants and contaminants. All Sustainable 9 homes include this certification.
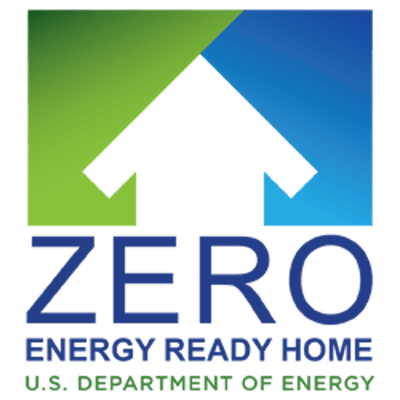
The DOE Zero Energy Ready Home certification further reduces energy consumption of a home such that a renewable energy system could offset most or all the home's annual energy use. It requires rigorous efficiency and performance criteria, and the home be built "solar ready" or have solar installed. Most Sustainable 9 homes achieve this certification.
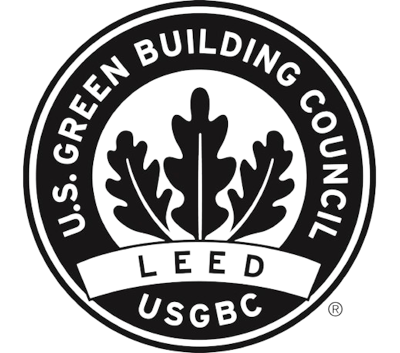
LEED is the world’s most widely used green building program, created by the U.S. Green Building Council (USGBC) as a leadership standard defining best practices for healthy, high-performing green buildings. While typically for commercial buildings, LEED also offers a residential certification that encompasses a broad range of topics.
The PHIUS certification is the most committed to drastic energy reductions and the decarbonization of the built environment. This certification requires a Certified Passive House Consultant (CPHC) to be involved in the project from the beginning. While the DOE ZERH certification is achievable with relatively straightforward upgrades to standard construction, the Passive House certification requires a new approach to the entire building envelope. Currently, very few Sustainable 9 homes include this certification.
Explore the core features that make a home energy-efficient and sustainable using the menu bar on the right.
Windows tend to be the weak point in any wall assembly. Selecting better windows therefore makes a significant impact on the overall performance of your home. High quality windows also reduce drafts through improved air-tightness. Both of these factors make living in your home a more comfortable experience.
Upgrading the amount of insulation around the entire building envelope helps reduce energy demands and increase comfort. There are a lot of different strategies to create a super insulated building, but one of the best is exterior continuous insulation (ECI) because it also helps reduce thermal bridges.
A typical exterior wall in a home today only has insulation between the studs. The problem with this strategy is there's no thermal protection between the outside and inside of a stud. This creates a thermal bridge and allows thermal energy to move through the stud in-and-out of the home, depending on the season. The solution is to introduce a thermal break to slow down the heat loss through the studs and better insulate the building.
One of the goals of modern construction is to make the building envelope extremely air-tight to prevent infiltration or loss of conditioned air. A small change in the air-tightness of a building can make a big difference in both performance and comfort.
In the past, buildings were so leaky that it was not necessary to mechanically bring fresh air into the home. As modern construction becomes more air-tight it becomes increasingly important to both bring in fresh air and exhaust stale air, keeping the air pressure in the home balanced. An energy recovery ventilator (ERV) pre-conditions the incoming outdoor air with the energy of the out-going stale air.
A high performance mechanical system is one that can deliver above average comfort and energy efficiency. Zoning, sizing, and layout all need to be thought through to provide efficient comfort. One of the best ways of increasing energy efficiency today is by using heat pump technology, whether it's an air-source heat pump that sits outside your home and exchanges thermal energy with the outdoor air or a geothermal ground-source pump that exchanges thermal energy with the earth.
A zero energy home is one that produces as much energy as it consumes. All of the features listed above can help reduce the amount of energy a building consumes, which then reduces the size of the PV solar array needed to reach a 100% offset and become net zero.
Going all-electric is placing a bet on a greener future. By not connecting any fossil fuels, homes that go all-electric are fully prepared for the on-going transition to 100% clean energy within the electrical grid. Given the current high cost of electricity, high performance matters even more when building an all-electric home. Adding PV solar, geothermal, or exploring incentive programs with your local utility are all great ways of offsetting these higher monthly costs.

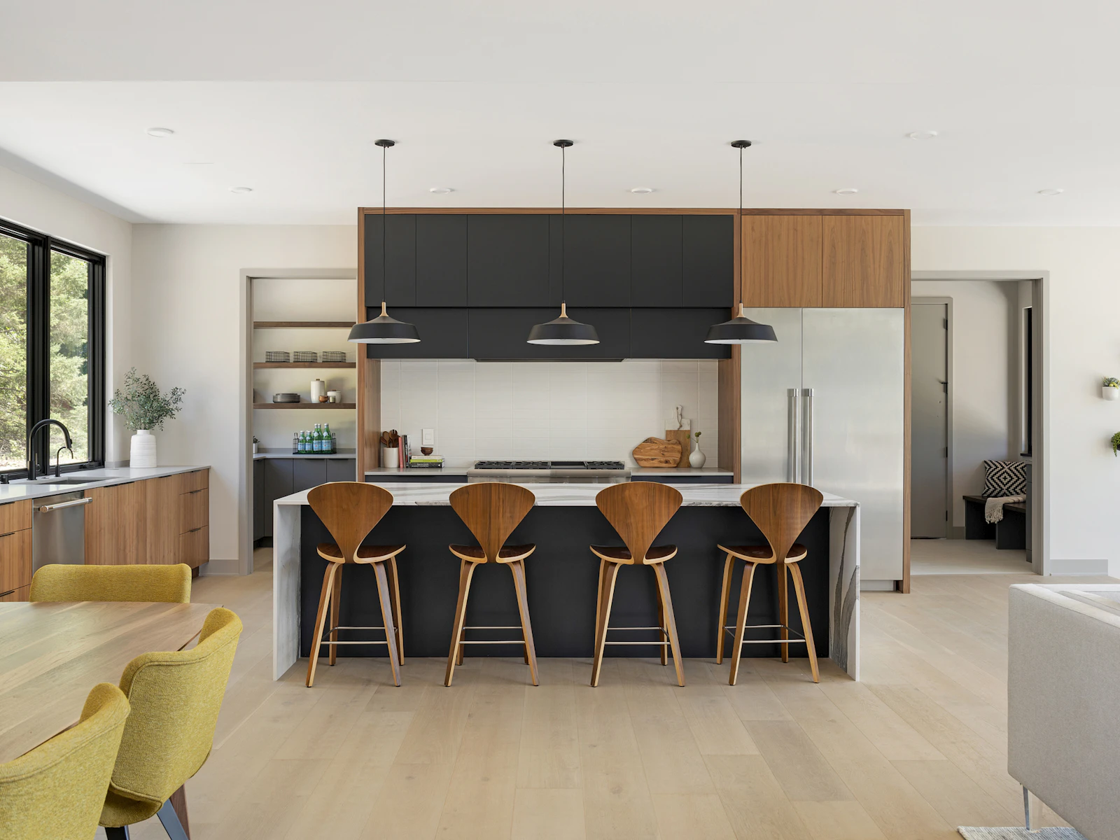
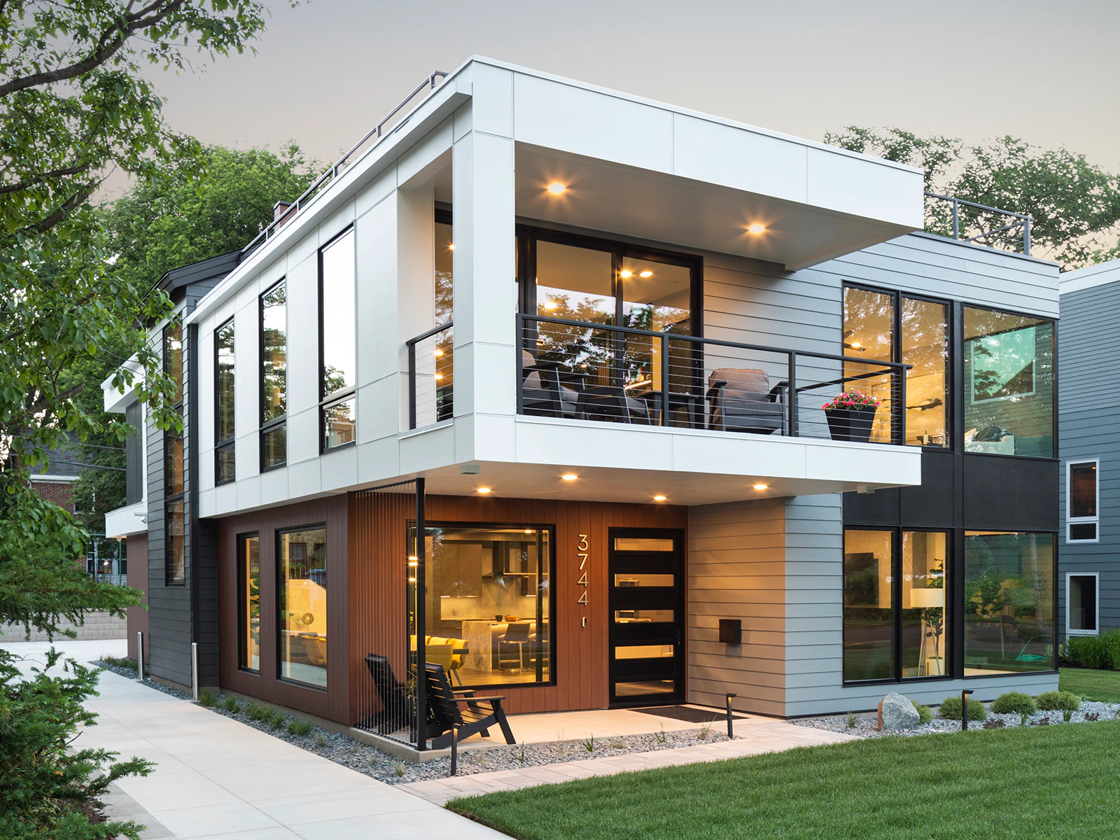
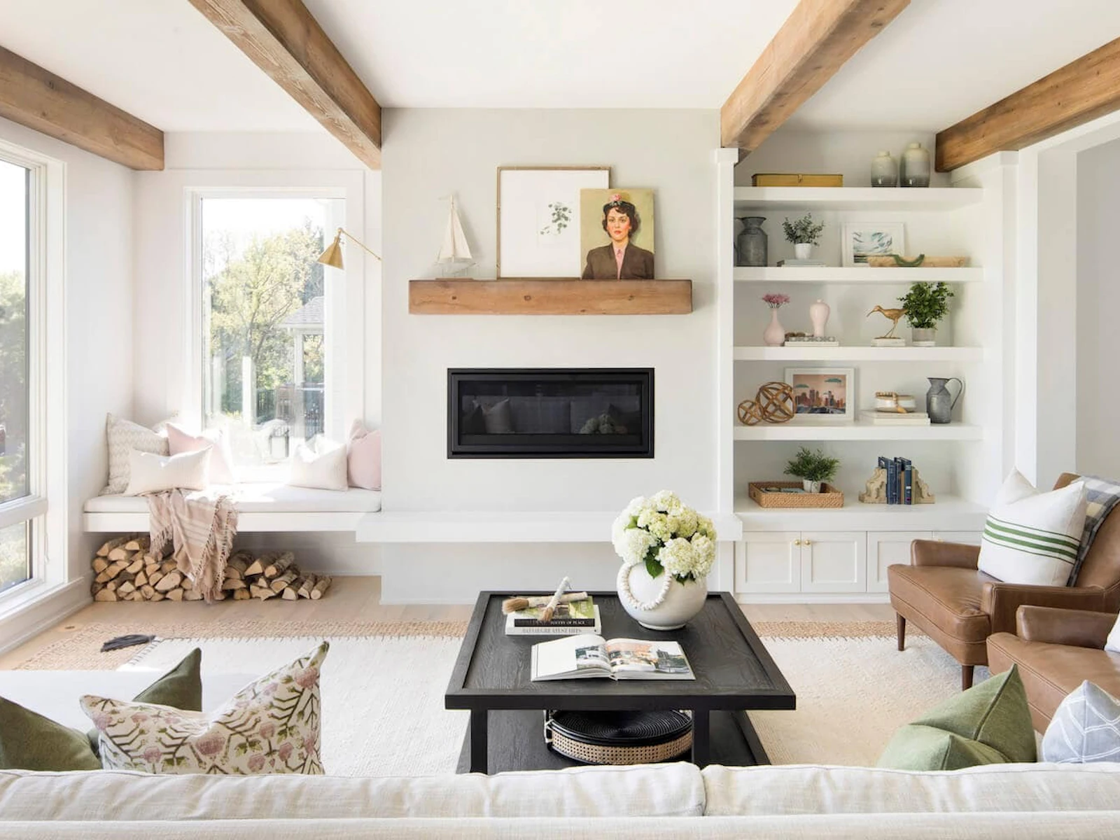
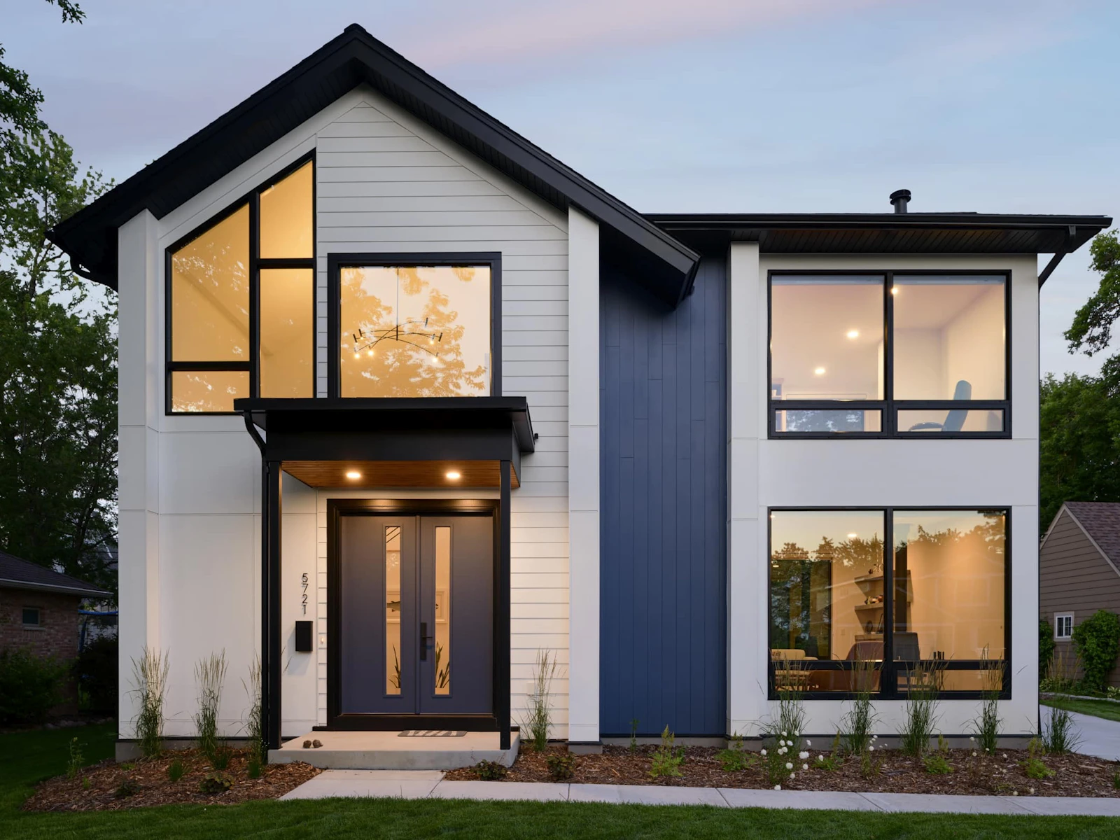
Whether you’re new to homebuilding or simply exploring your options, our team is here to answer your questions and guide you through every step.
A Custom Home may take 4–8 months to design, while a Pre-Designed Home typically takes 2–4 months.
On average, obtaining a permit and loan takes about 1–2 months for Custom Homes, Pre-Designed Homes, and Remodels.
On average, a fully Custom Home may take 10–14 months to complete, depending on the complexity and level of personalization, while a Pre-Designed Home is typically finished in 6–10 months.
Pros
• Fully customized square footage, floor plans, and exterior styles tailored to your lifestyle
• Personalized interiors and finishes that reflect your taste and needs
• A truly one-of-a-kind home designed just for you
Cons
• Higher design-related costs due to the custom planning process
• More decisions to make, which can extend timelines and add complexity
• Slightly higher labor and material costs
Pros
• Lower design-related costs since plans are already established
• Fewer decisions to make, creating a faster and less stressful process
• Reduced labor and material costs due to efficient, repeatable designs
Cons
• Predefined square footage, floor plans, and exterior styles
• Fewer interior design and finish options
• Designs are reused and recycled
On average, a partial or whole-home remodel takes 3–10 months, though timelines vary based on the scope of work.
Every home we build—whether Pre-Designed or Custom—receives third-party sustainability certifications to ensure we meet the highest standards. These include the HERS Index, ENERGY STAR®, EPA Indoor airPLUS, and DOE Zero Energy Ready Home.
