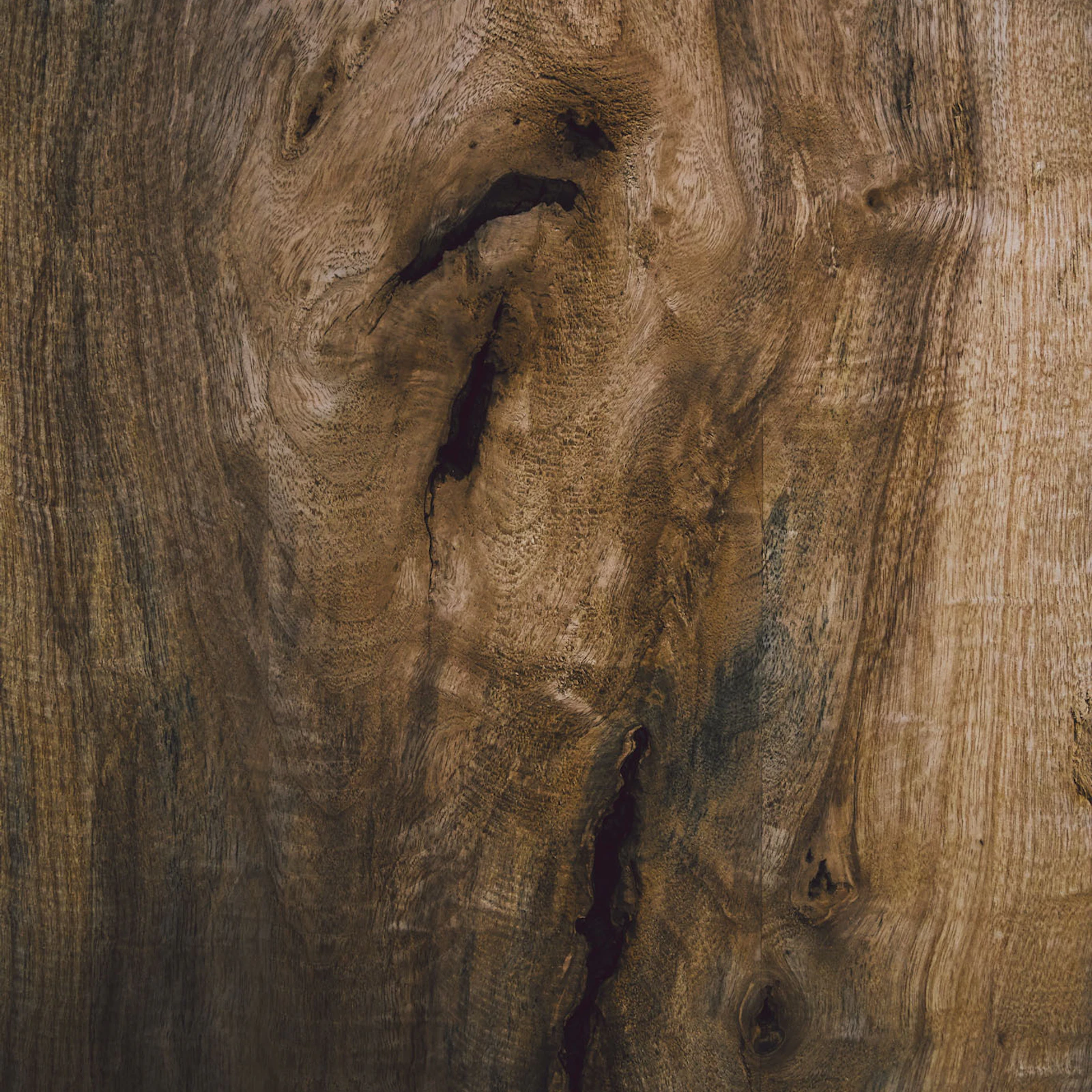A modern lakeside home in Hugo, thoughtfully crafted to offer healthy, comfortable, and refined luxury living.
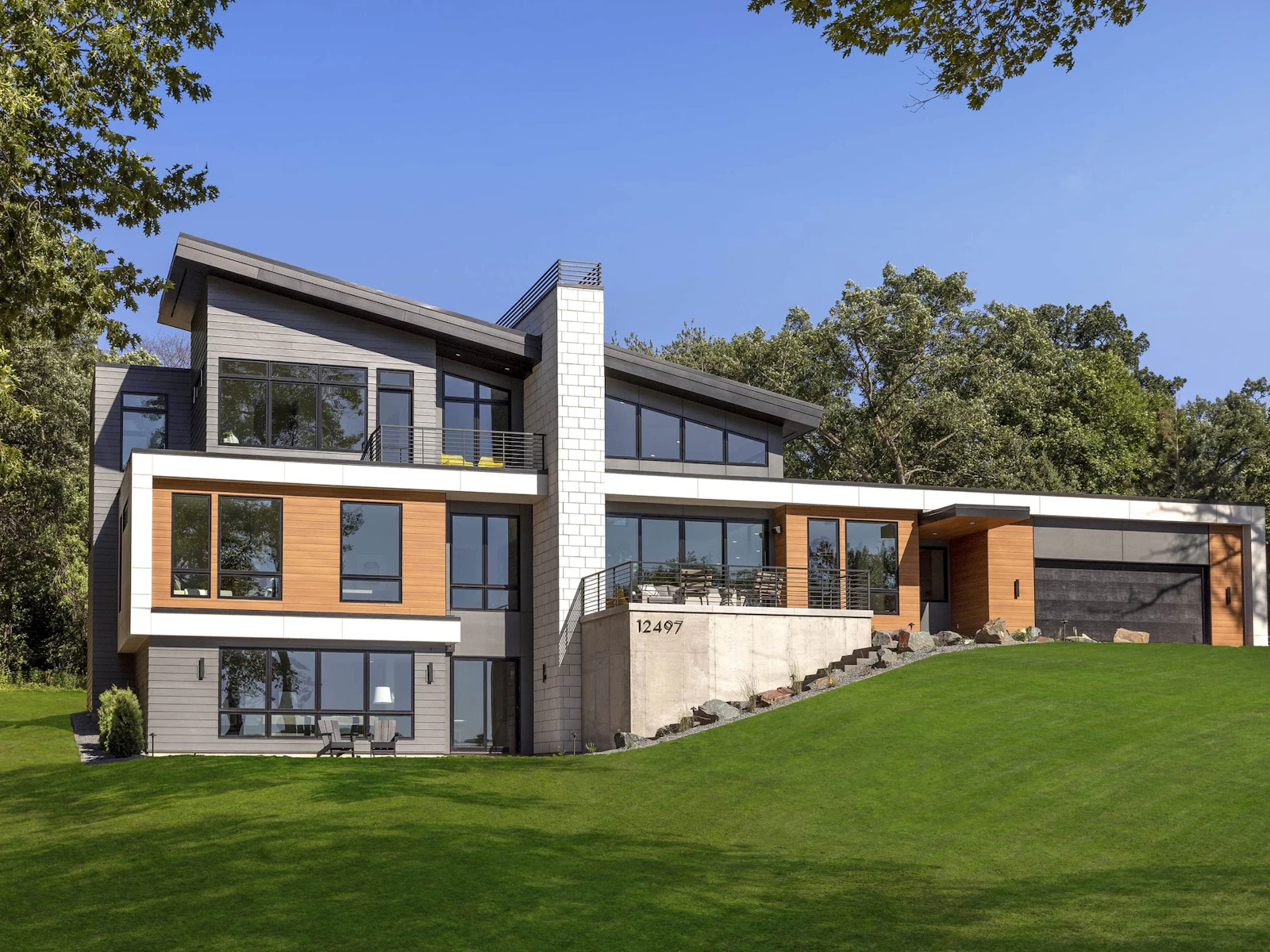
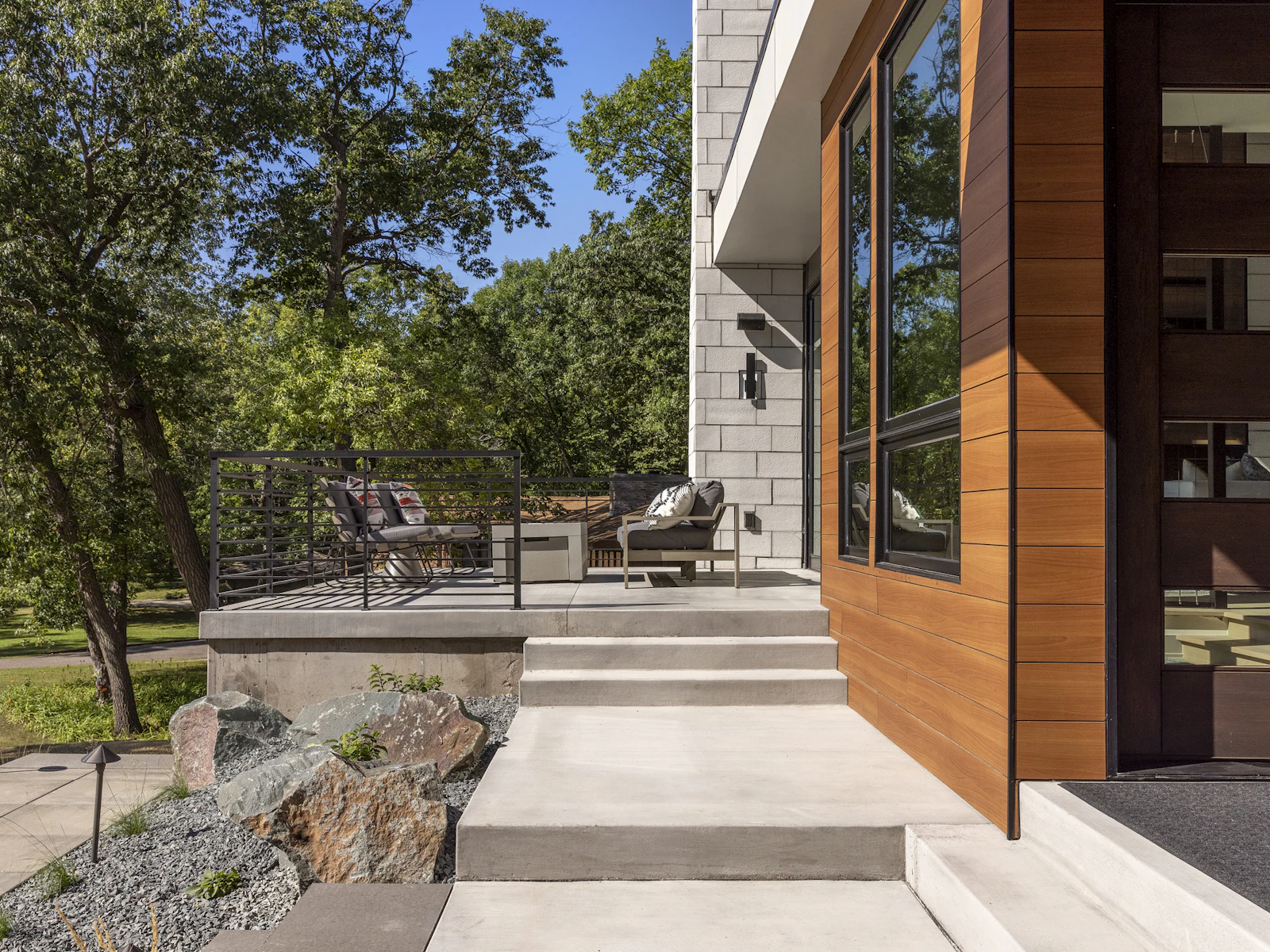
Designed for effortless entertaining, this home offers an open-concept layout, a spacious gourmet kitchen with a built-in dry bar, and a warm, inviting living area—all framed by floor-to-ceiling windows that capture breathtaking views of Bald Eagle Lake.
The main-level family and dining areas showcase soaring vaulted ceilings and a dramatic two-story fireplace, highlighted by a recessed walnut accent for added warmth and sophistication.
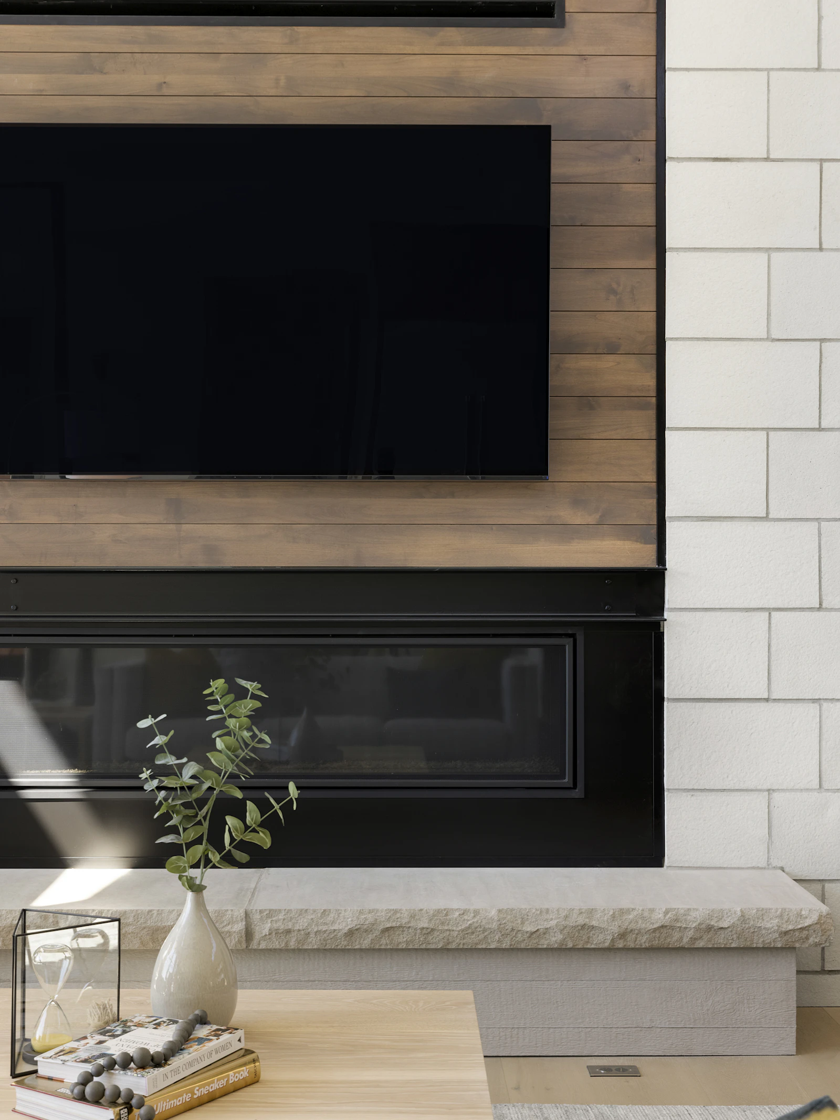
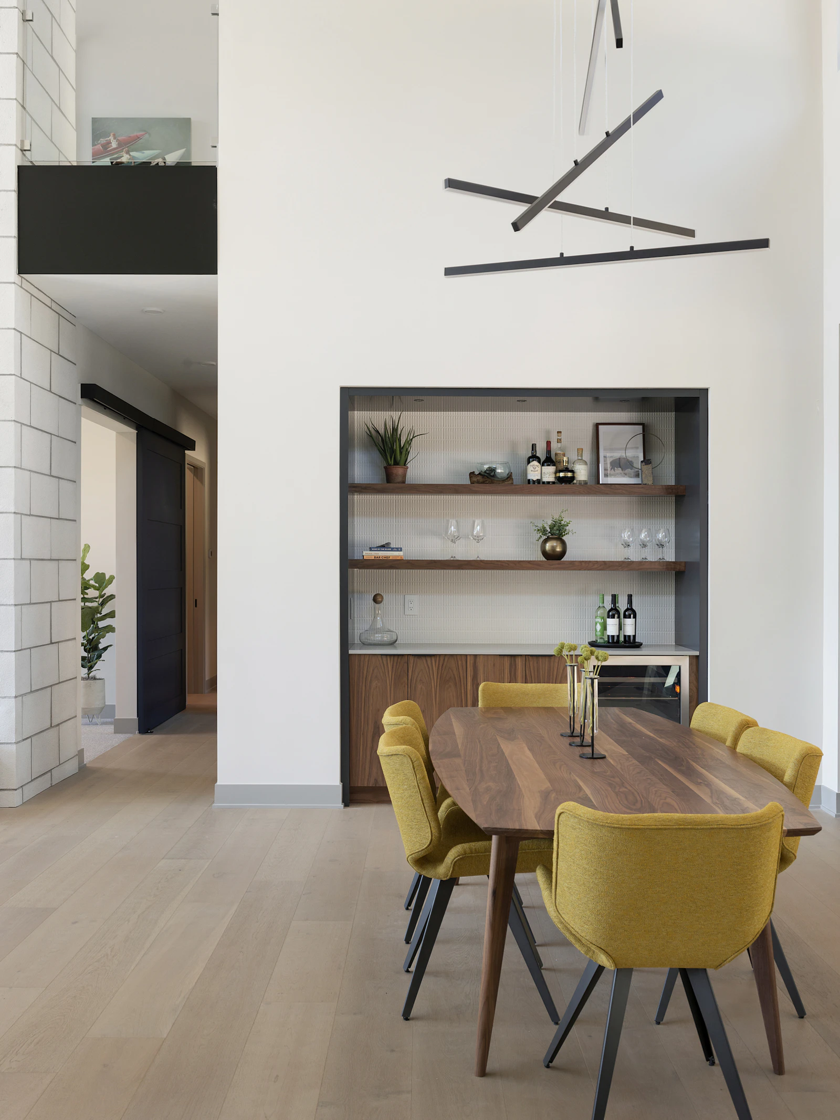
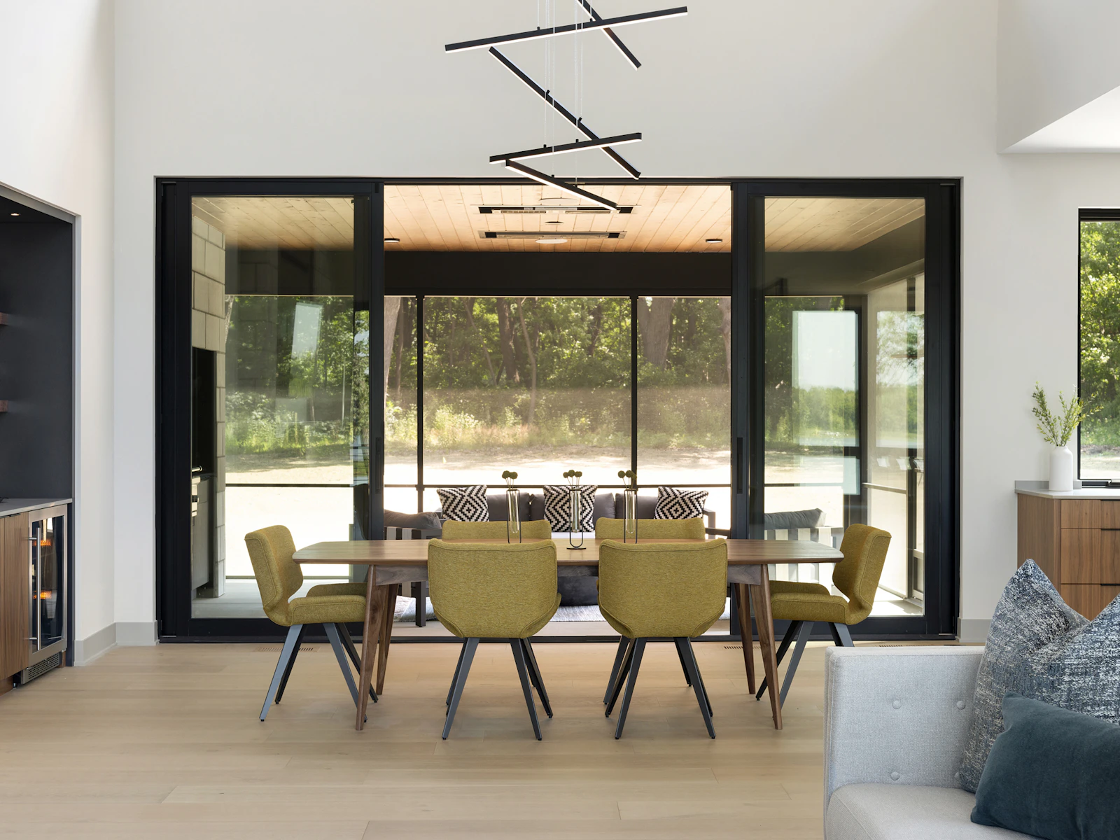
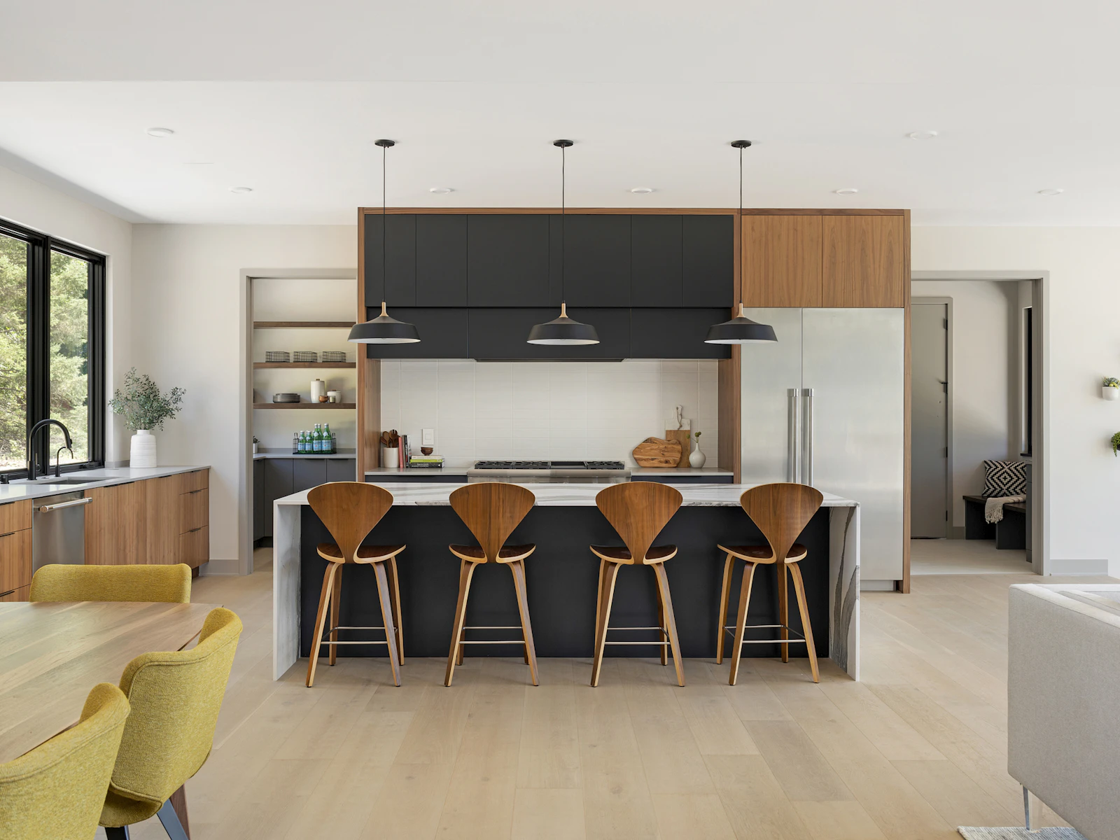
The artisan kitchen features a concealed walk-in pantry, thoughtfully designed to keep prep work and clutter out of sight for a clean, polished look.
The dry bar and dining area are thoughtfully positioned just steps from the screened-in patio, creating a seamless flow for indoor-outdoor entertaining.
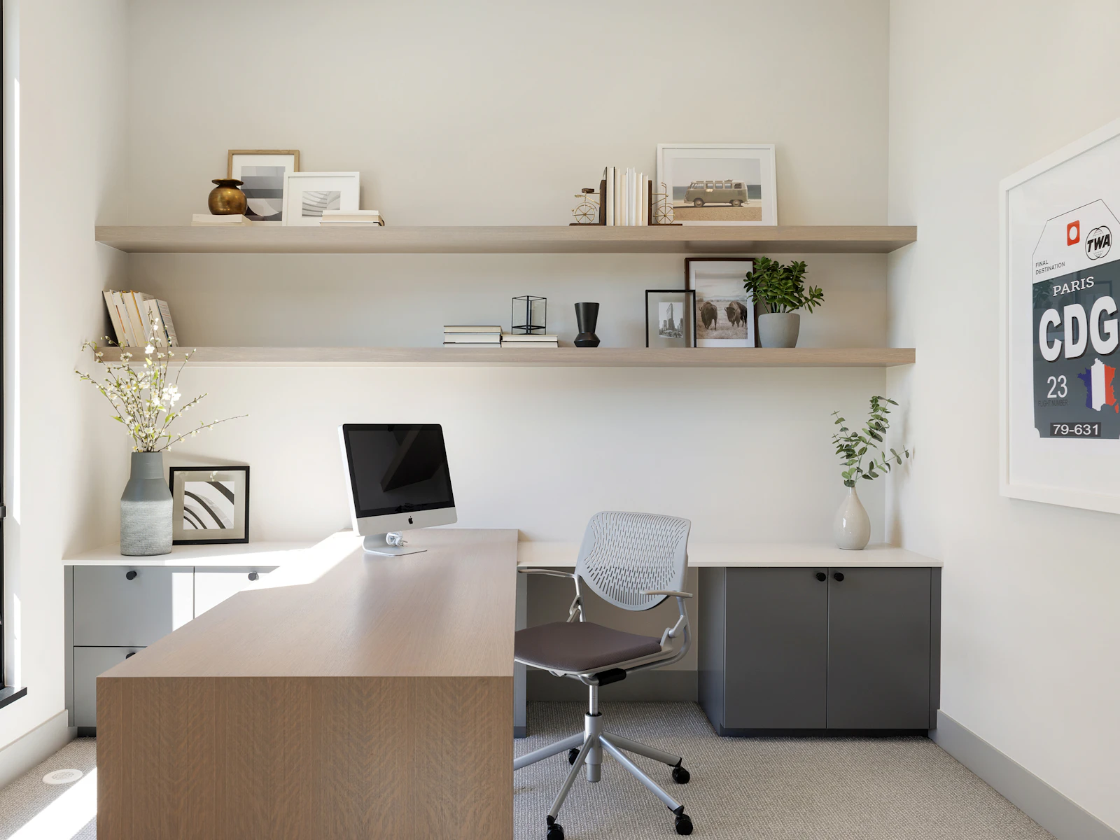
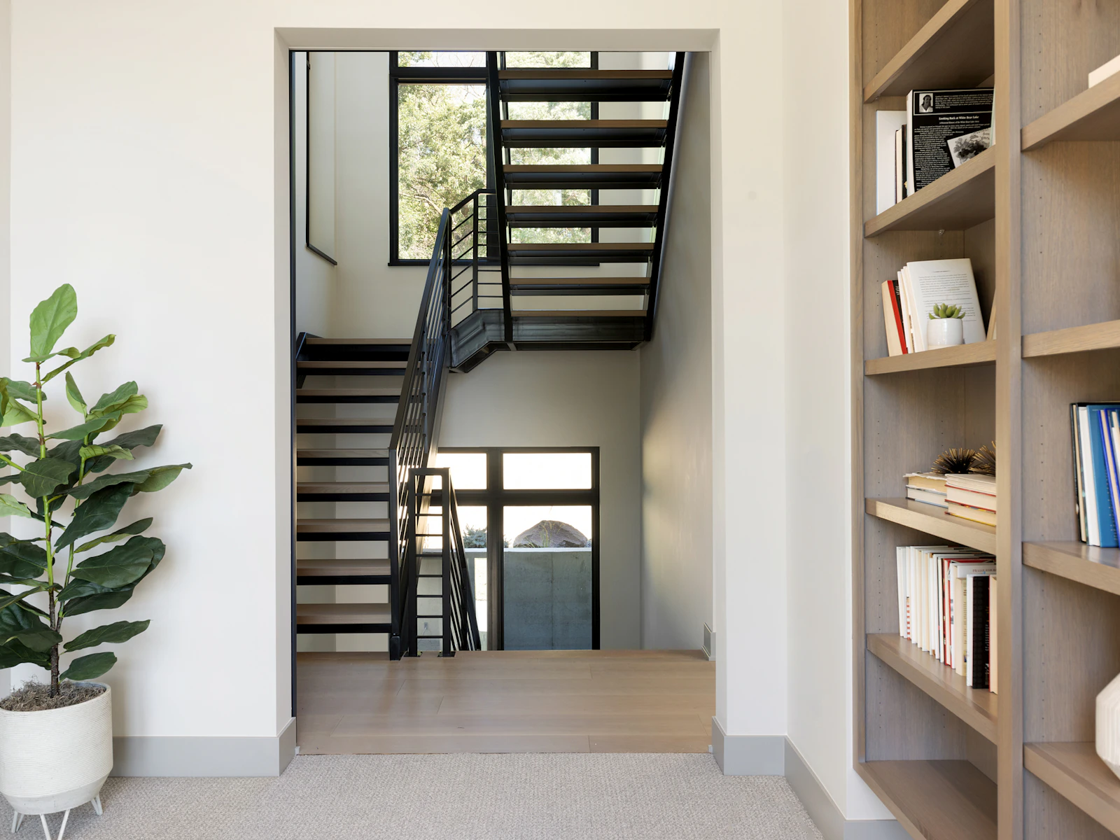
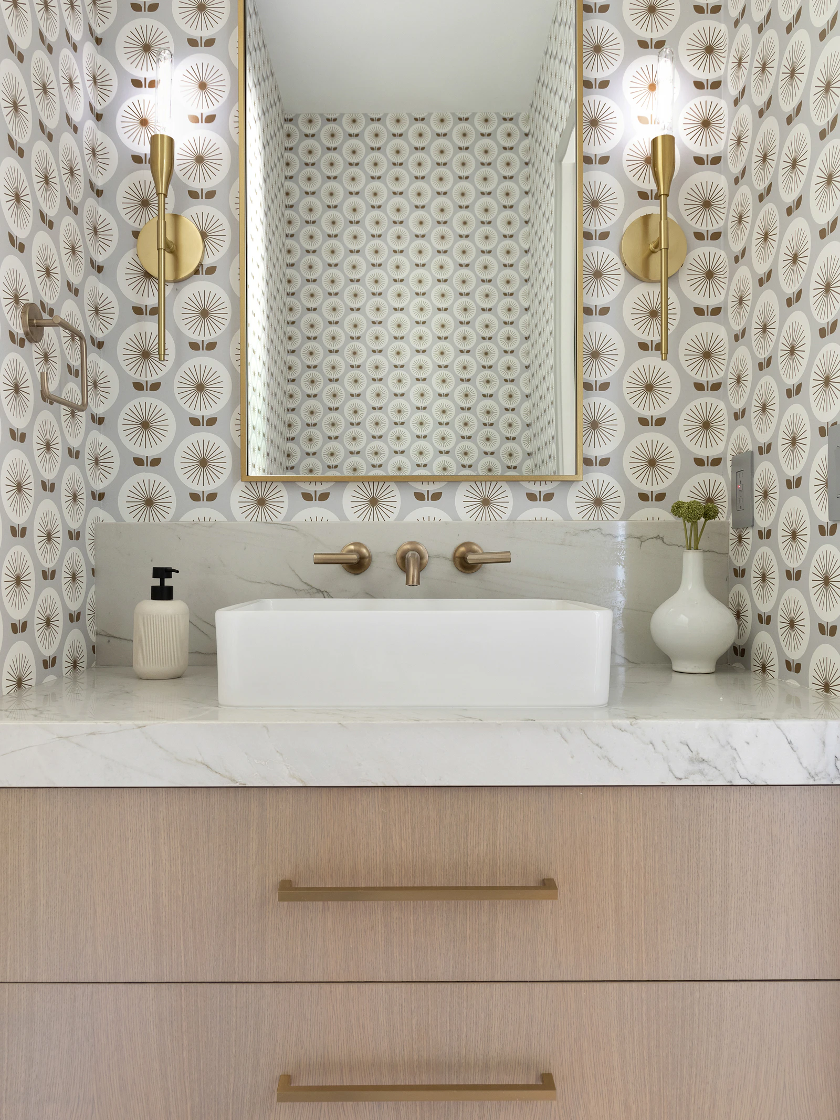
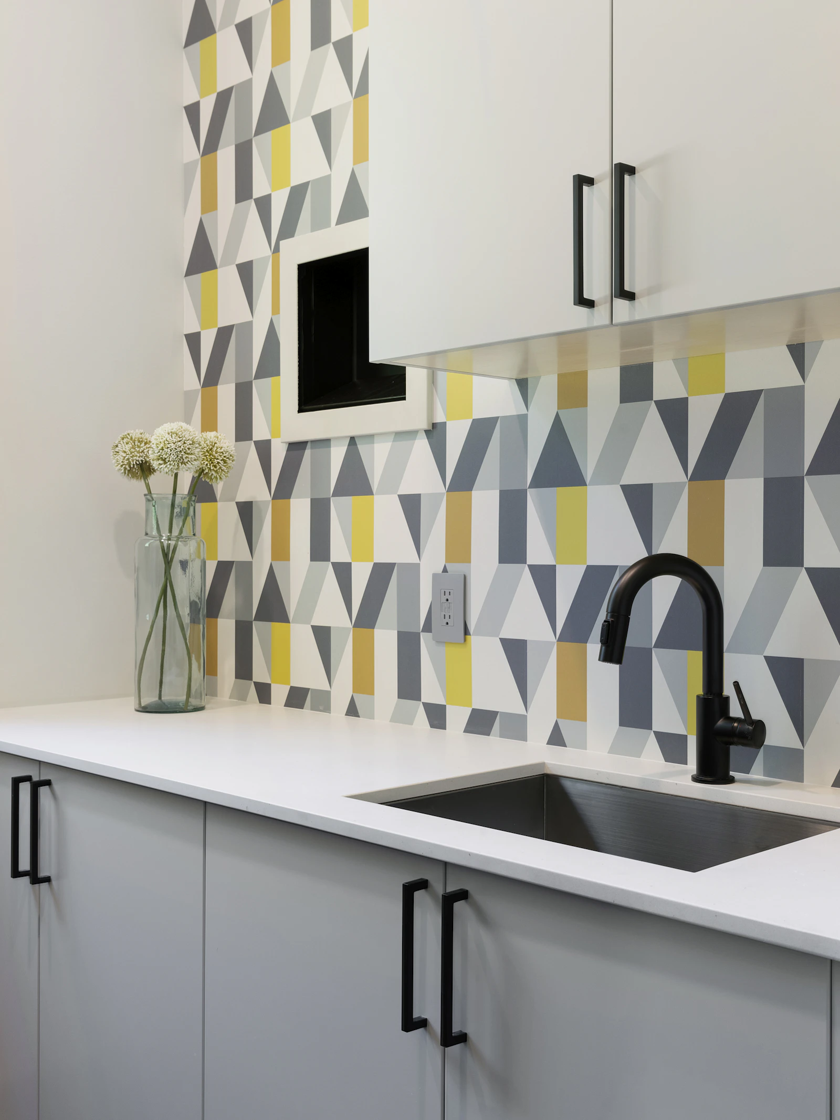
A dedicated home office offers a comfortable, quiet space designed for productivity and focus.
A floating steel staircase leads you upstairs to the primary suite, where the bedroom and spa-inspired bath are bathed in natural light.
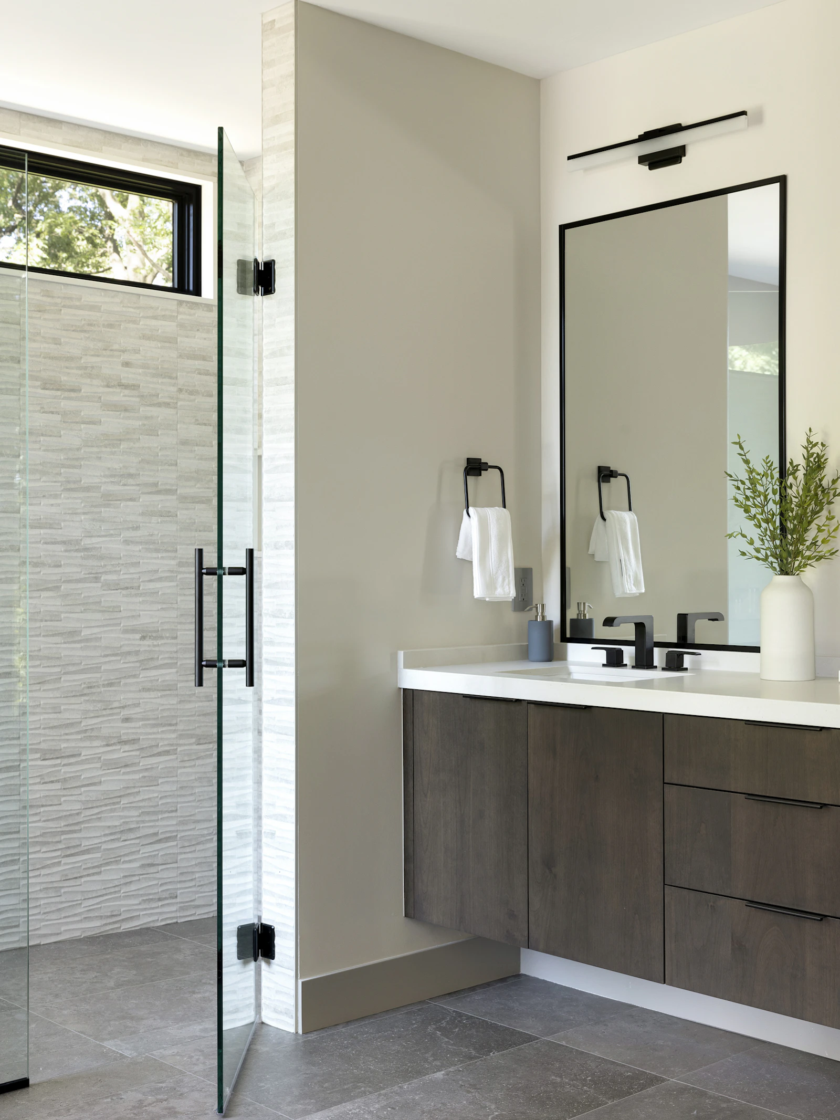
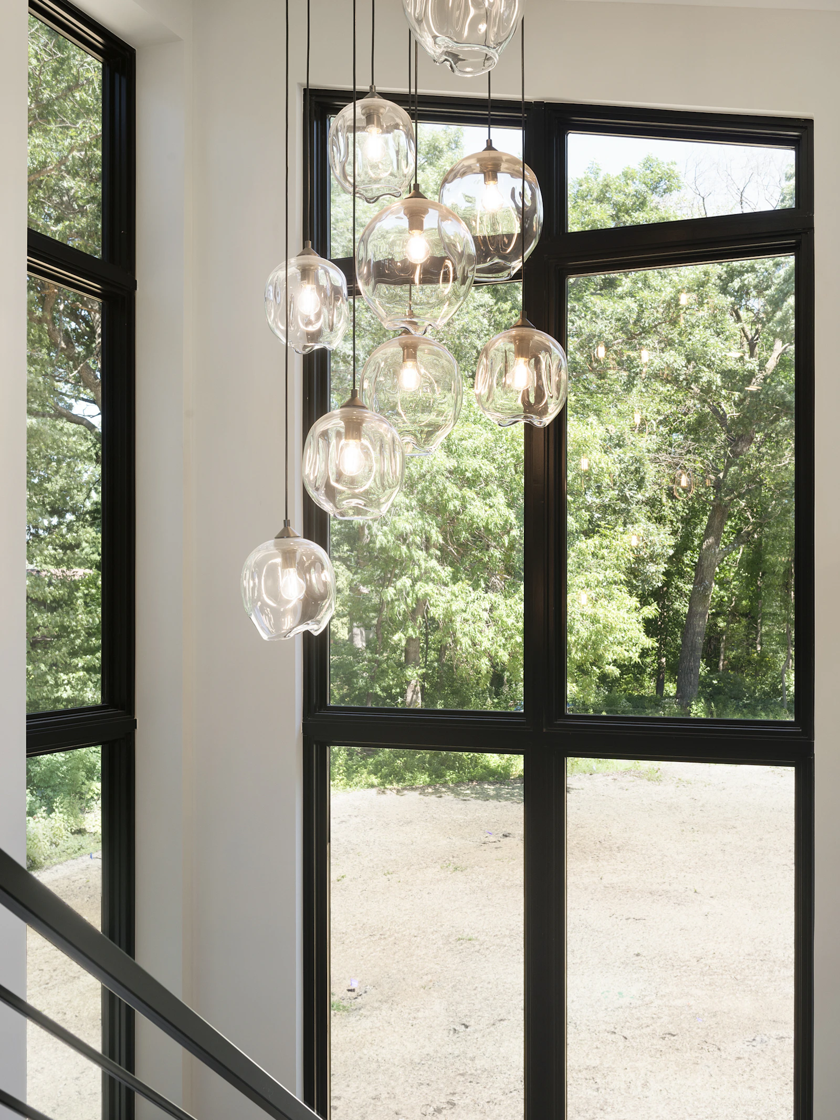
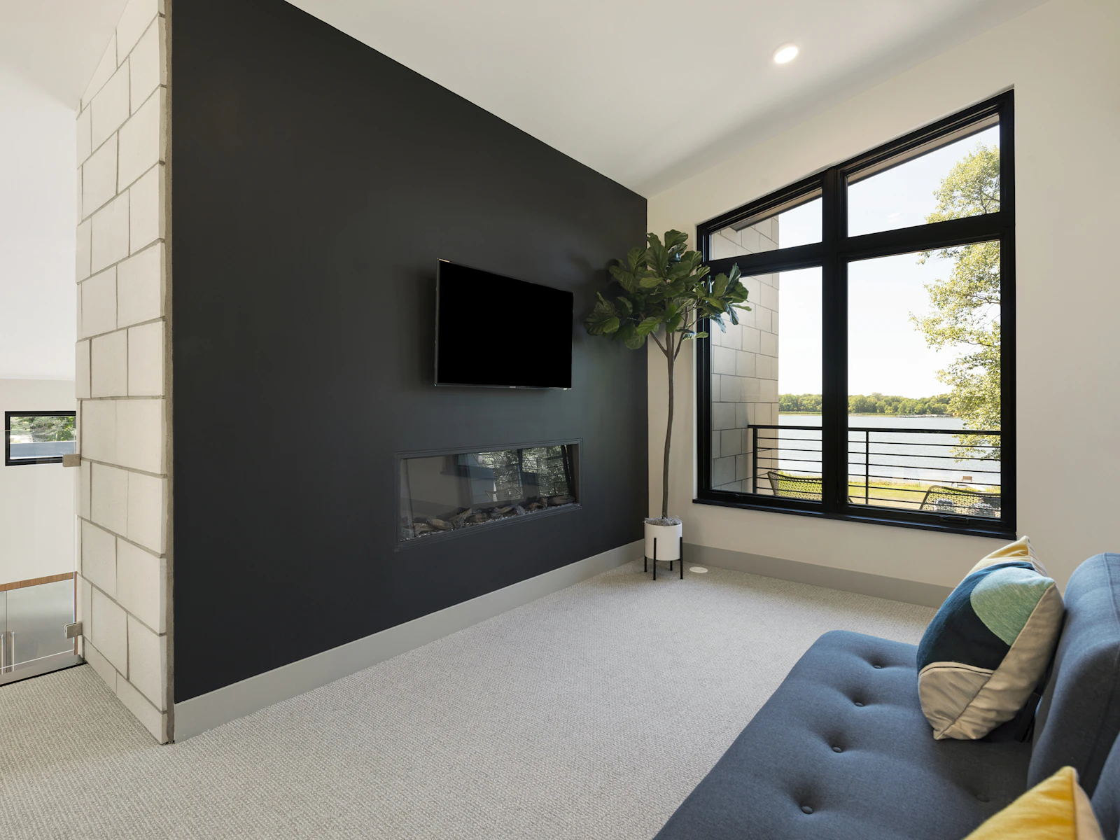
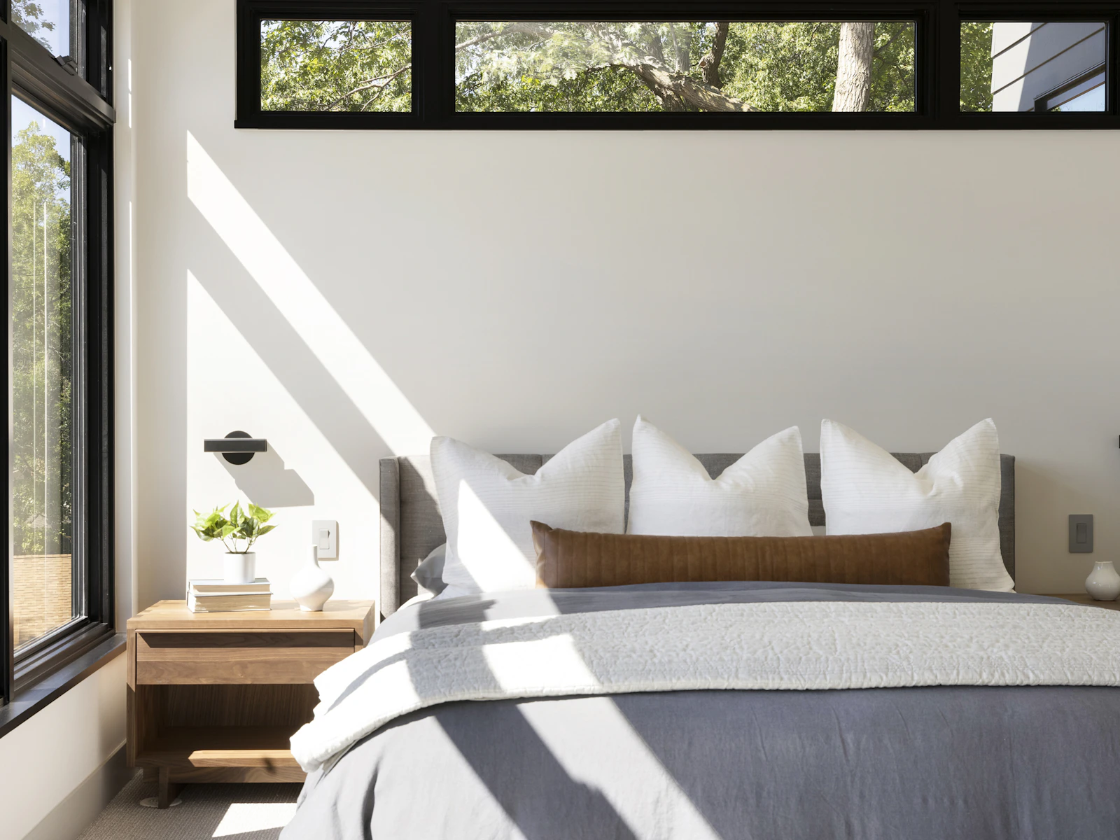
Downstairs, a wet bar welcomes you at the base of the staircase, complemented by a ping pong table and a cozy lounge area for relaxing and entertaining, while heated floors keep the space warm and inviting during the cooler months.
Nearby, a dedicated workout room offers a private space to train, while the backyard invites you to enjoy a private basketball court and fresh air, all set against unmatched views of the tranquil Bald Eagle Lake.
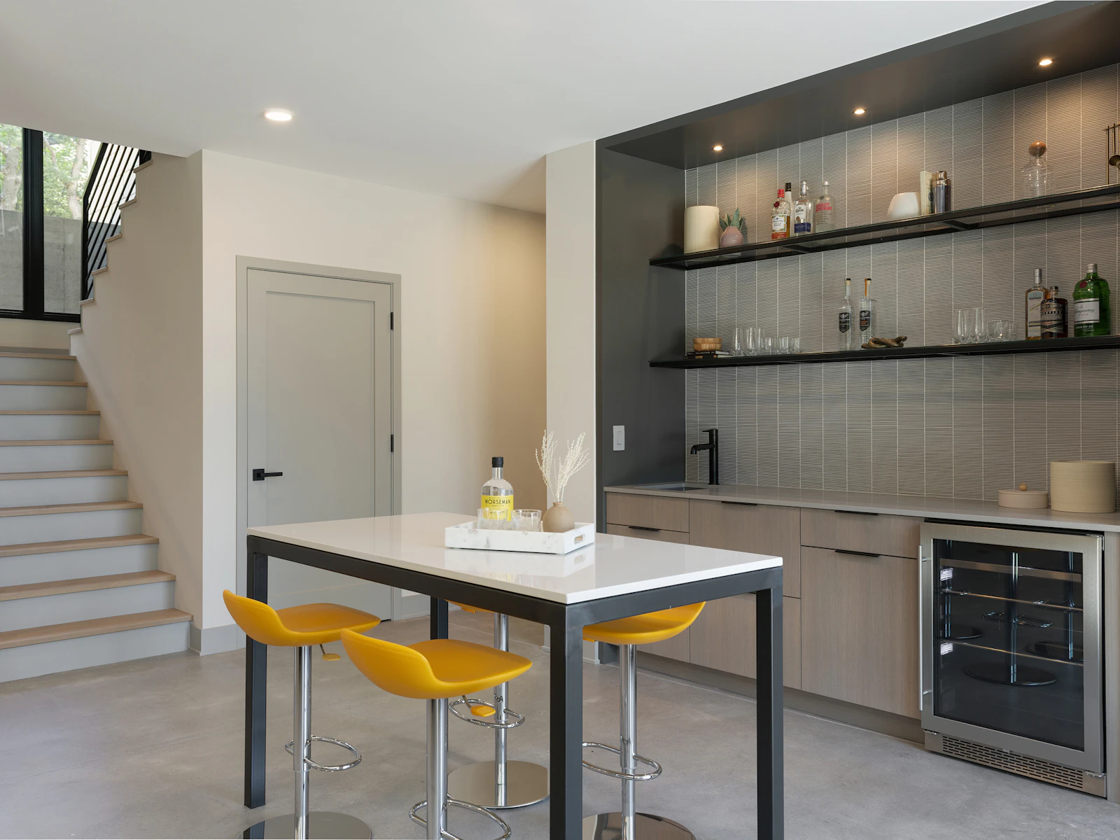
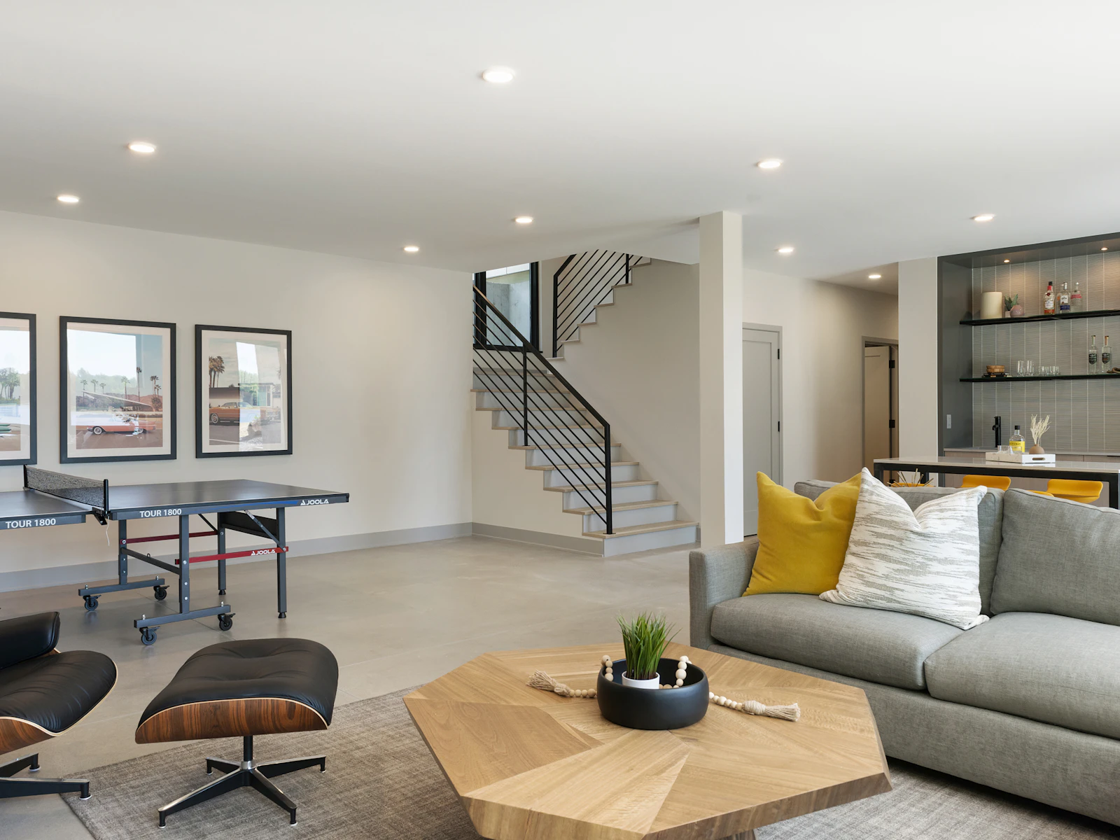
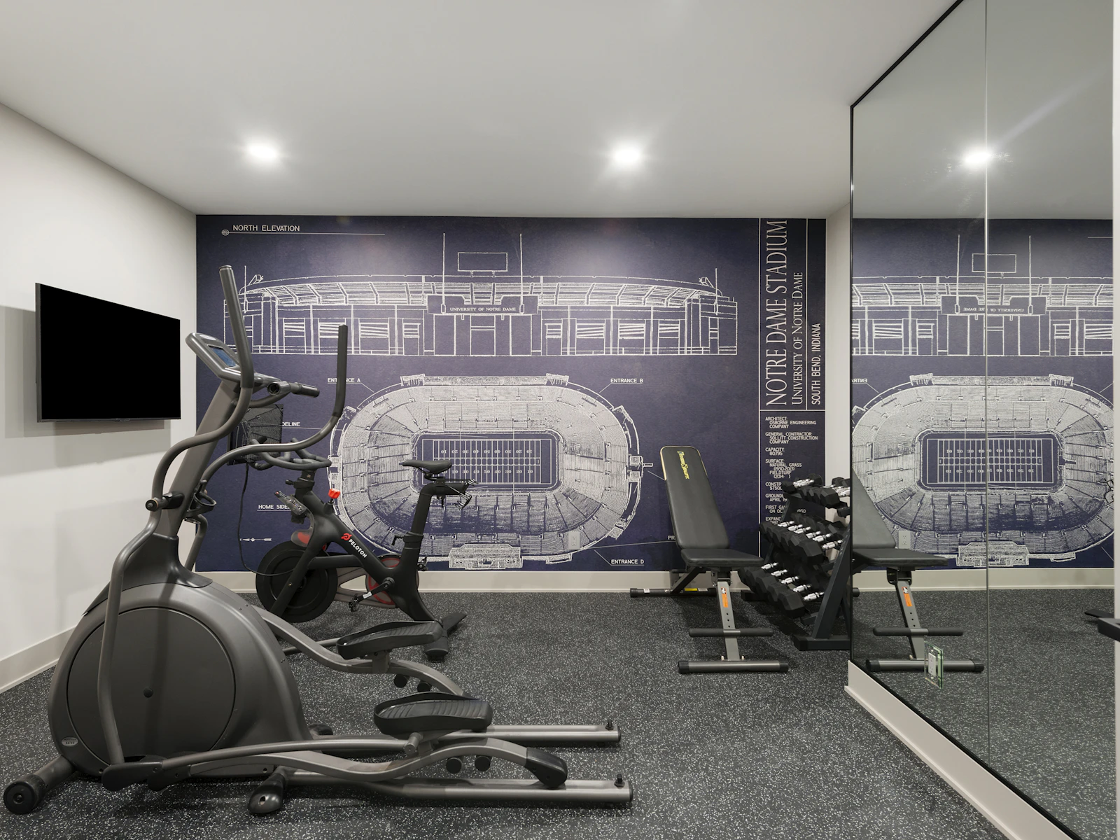
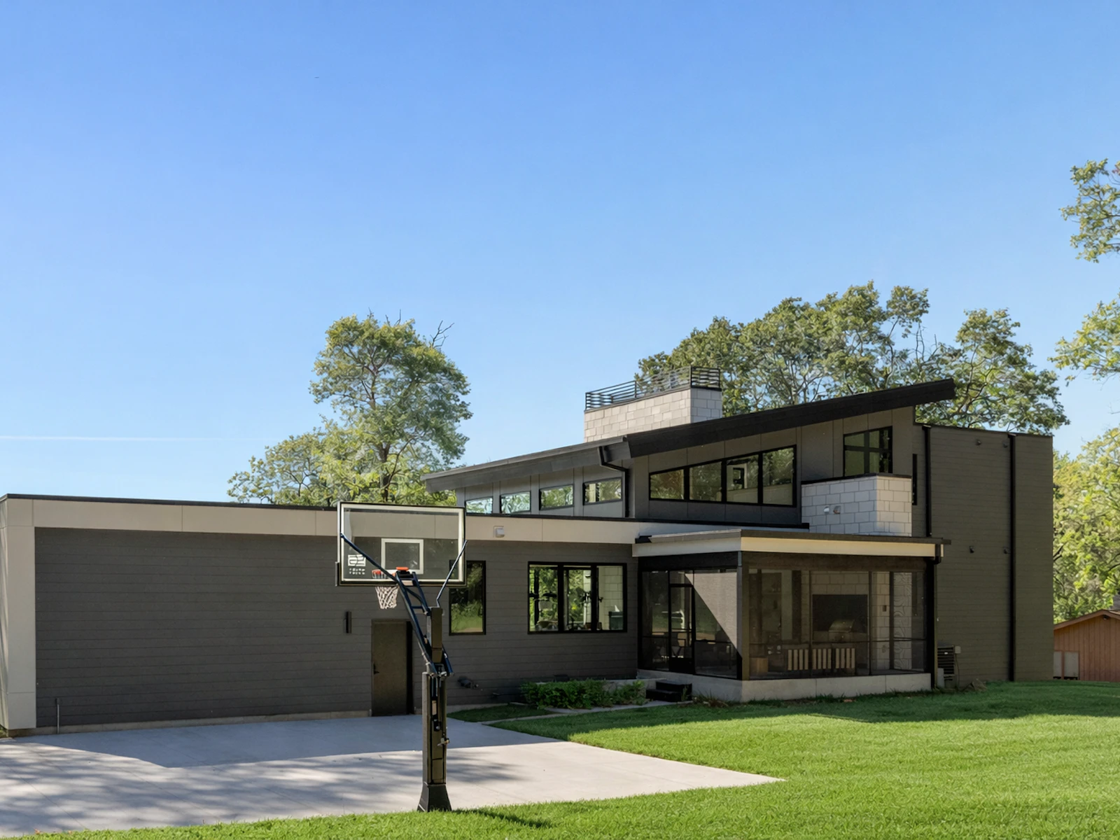
We have a passion for crafting homes that not only look stunning but are environmentally-friendly to help reduce your home’s carbon footprint.
Energy Star
EPA Indoor AirPlus
Air Leakage: 0.97 ACH50
HERS Score: 57
Annual Savings: $2,965
