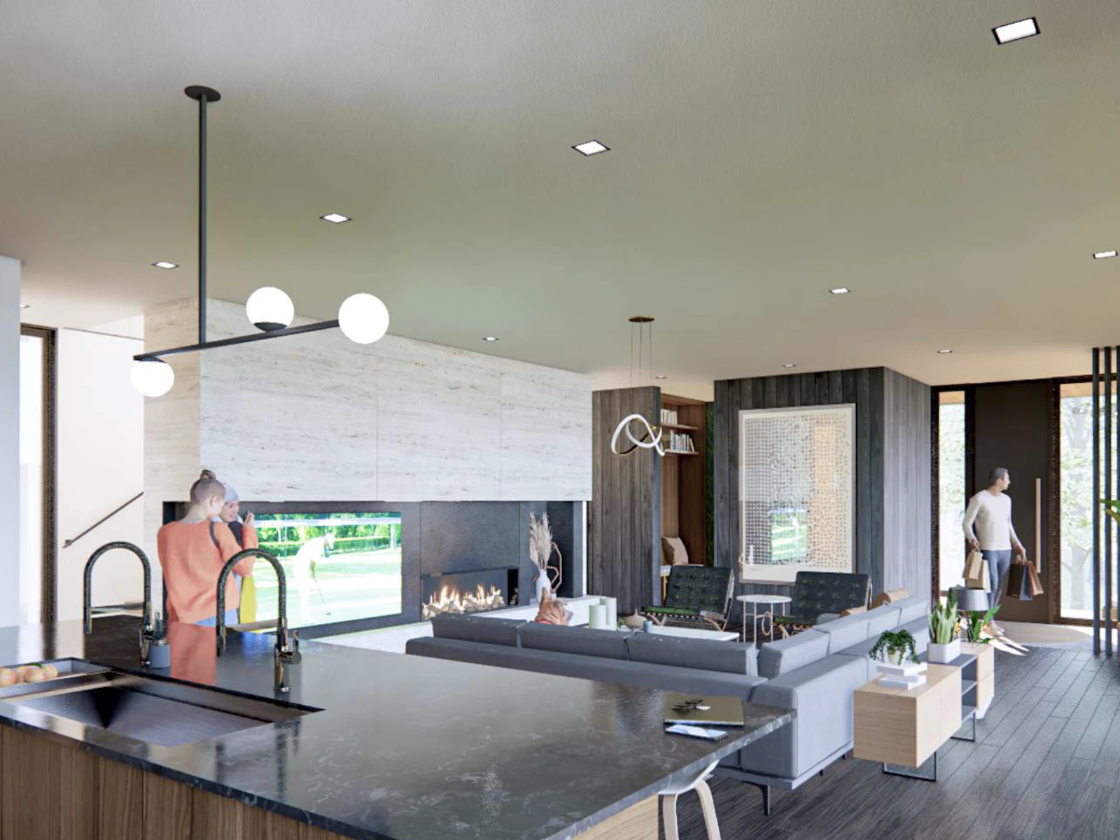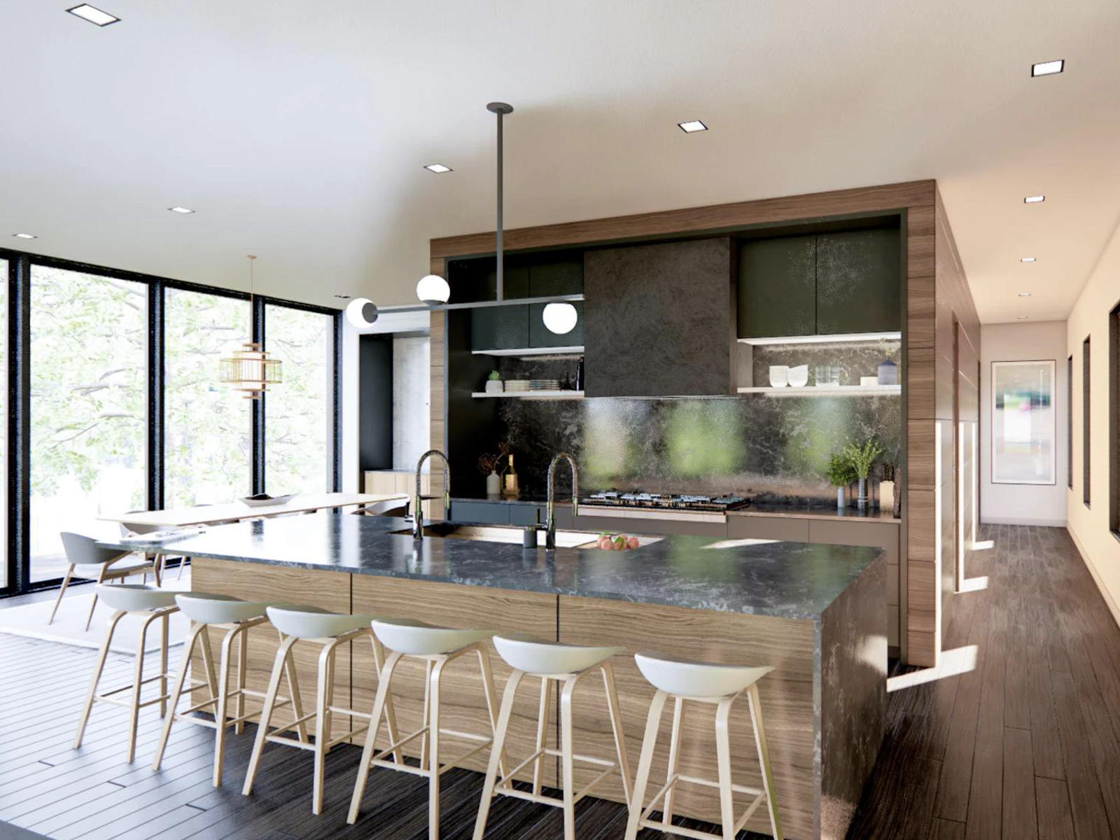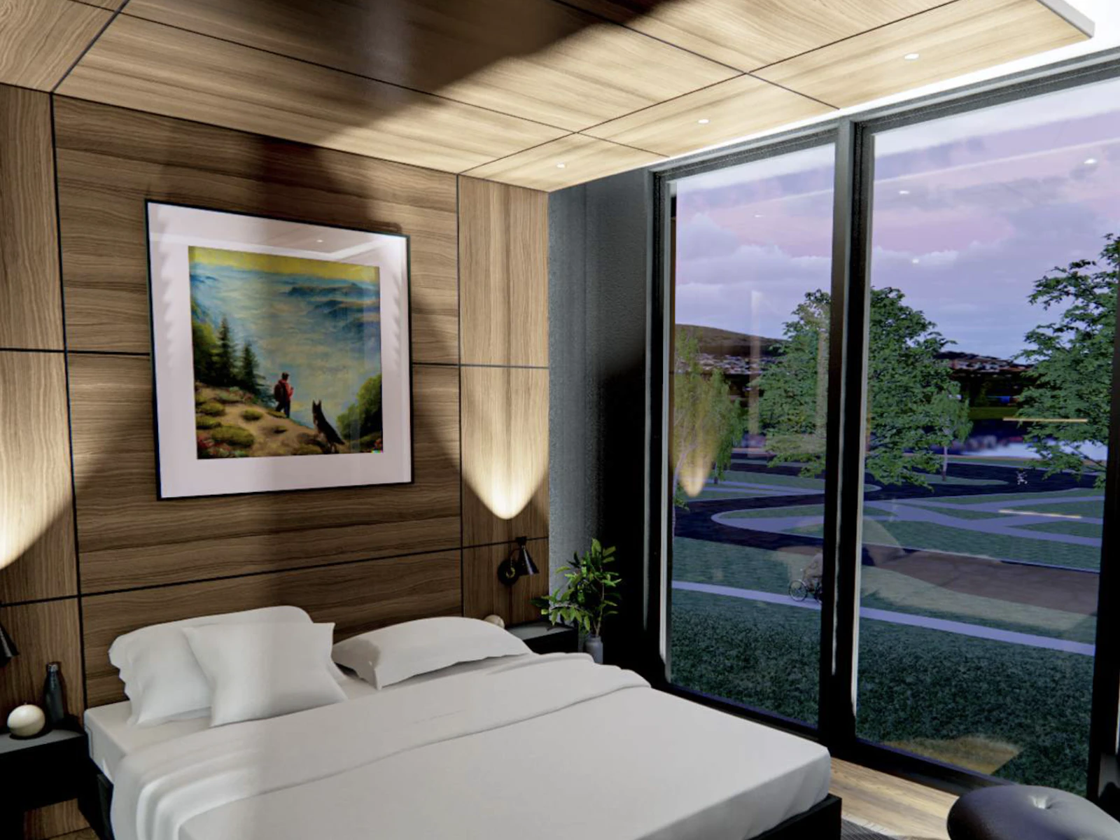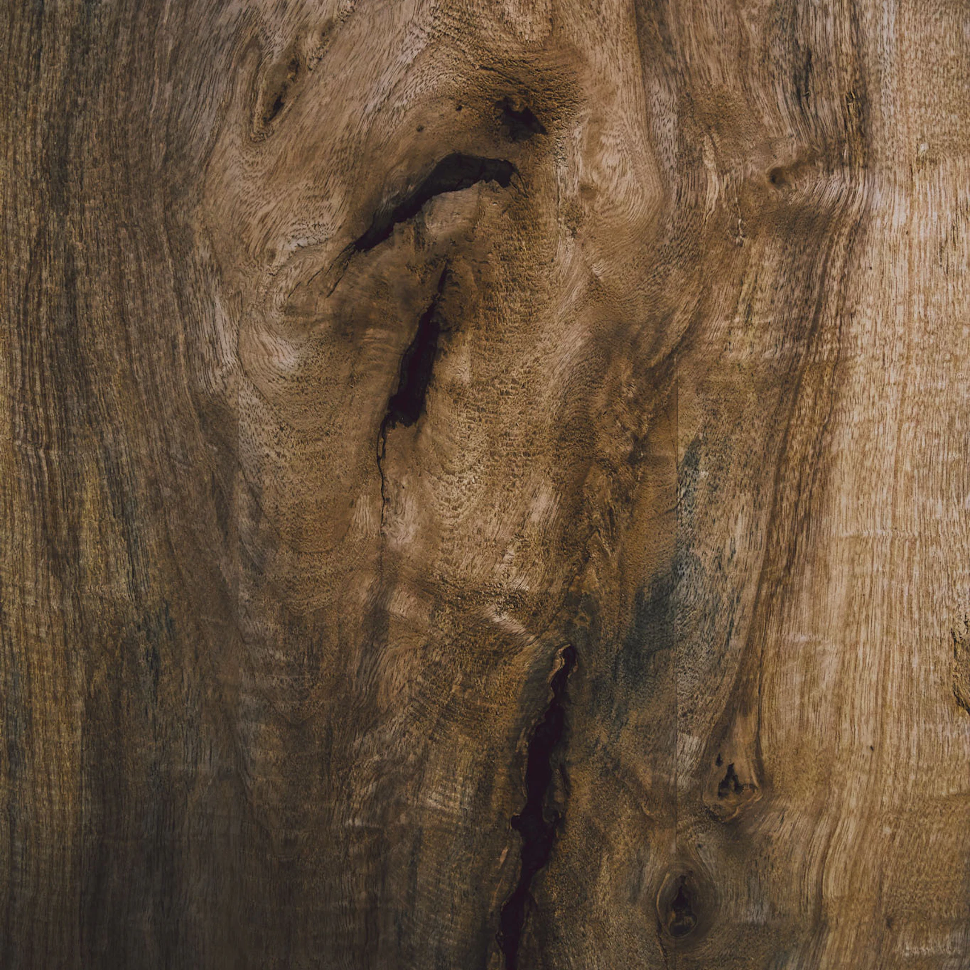Experience the pinnacle of energy-efficient living with this stunning home design, offering breathtaking, unobstructed views of Bde Maka Ska and the Minneapolis skyline. This rare lot presents a unique opportunity to build your dream home, with multiple custom design options available.


These designs offer a sophisticated primary-on-main layout, a focused home office, and two expansive secondary bedrooms, all anchored by a signature open floor plan that invites the outside in.


Choose between a main-level sanctuary featuring soaring 12-foot ceilings and seamless indoor-outdoor flow, or a dynamic multi-story design centered around a second-floor entertainment suite and an expansive rooftop terrace, both meticulously oriented to capture panoramic lake views.


We have a passion for creating modern homes that not only look stunning but are environmentally-friendly to help reduce your home’s carbon footprint.
Energy Star
EPA Indoor AirPlus
DOE Zero Energy Ready Home
