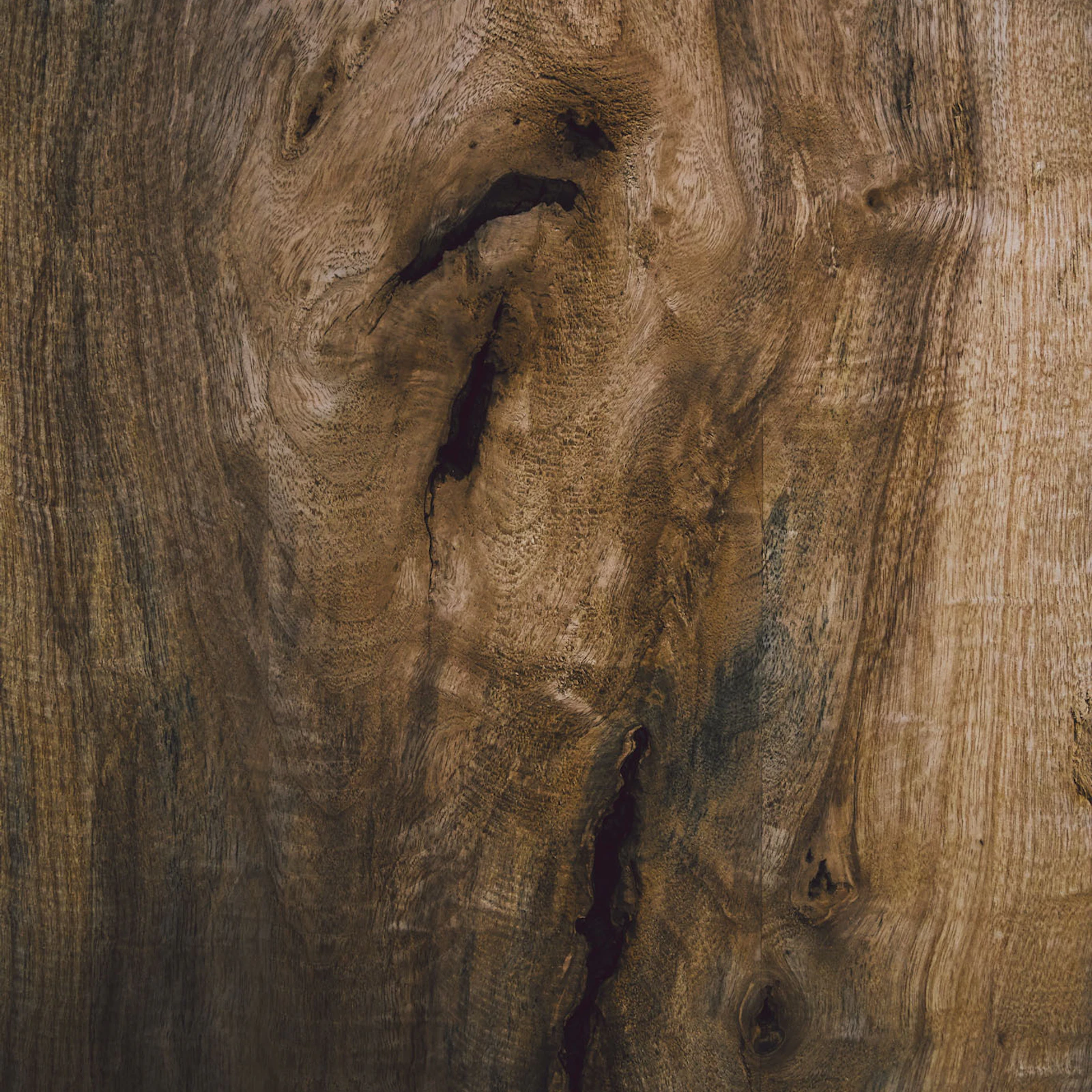Situated in the heart of Prior Lake, this custom-built modern home artfully combines bold architectural design with striking rooflines. Inside, every detail exudes luxury—from an inspiring art studio to thoughtfully designed living spaces. The expansive deck extends the home outdoors, featuring a tranquil patio and hot tub perfect for both relaxation and entertaining.
Thoughtfully designed for modern living, this custom Prior Lake home blends functionality, entertainment, and sustainable design.
Inside, luxury meets curiosity—every space was meticulously designed to highlight the client’s art, preserved insect collection, and even a dinosaur bone.



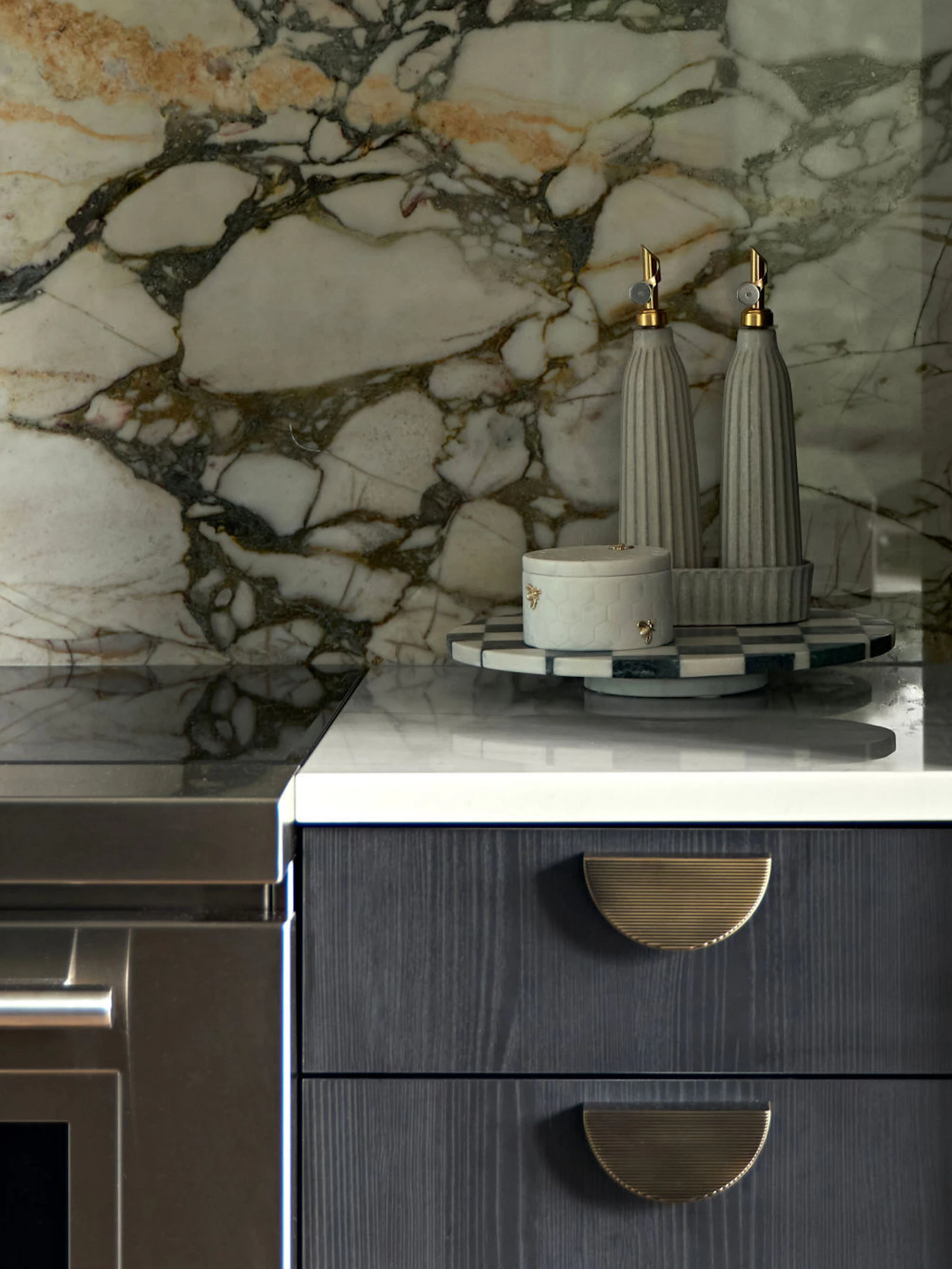
A custom brass kitchen hood from CopperSmith anchors the space, featuring soft, rounded edges that add warmth and elegance while harmonizing the mix of metals throughout the kitchen.
The natural stone in the kitchen is complemented by a soft white oak table that adds extra space, while gold sconces and fixtures bring warmth and dimension to the design.
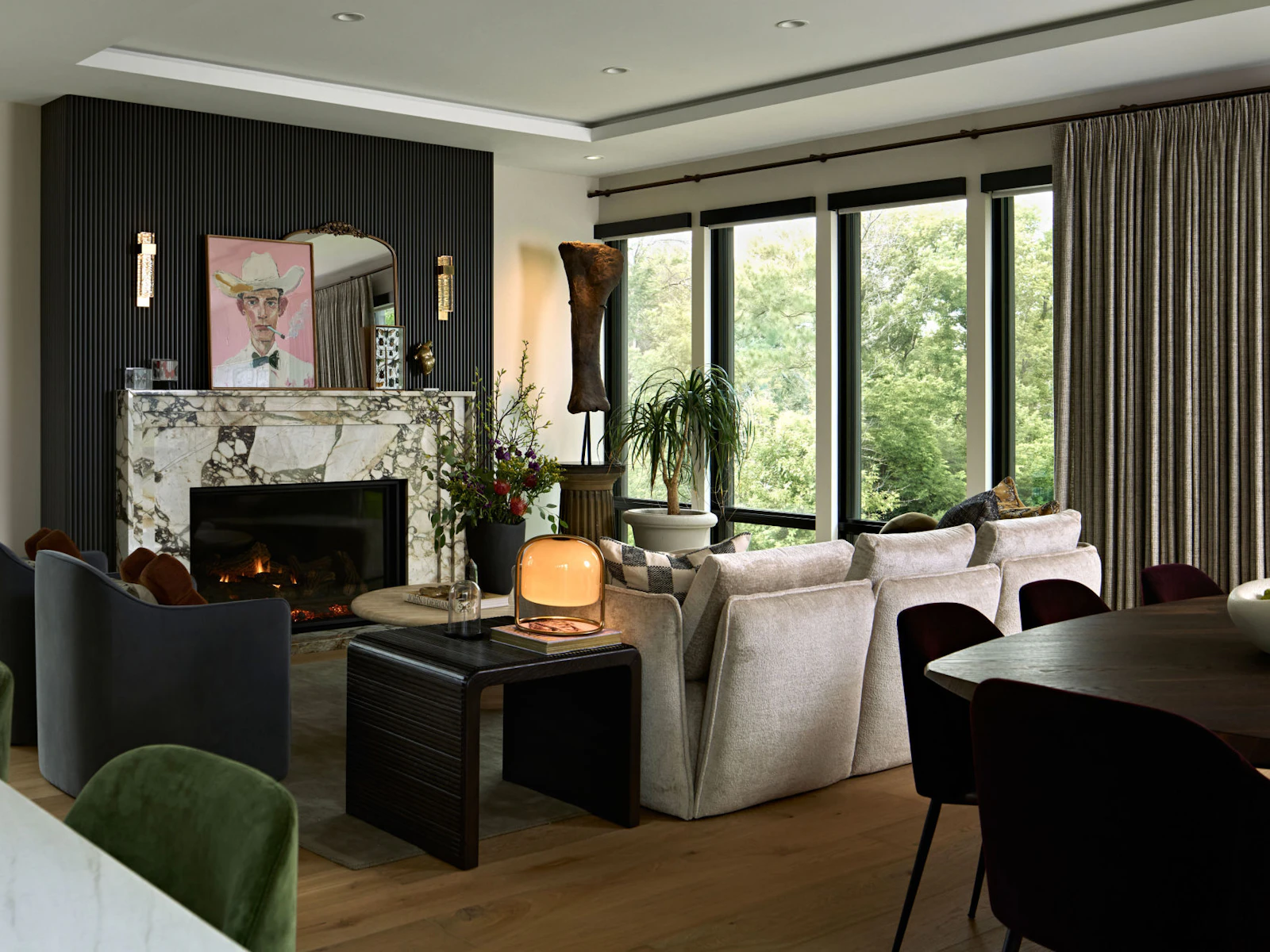
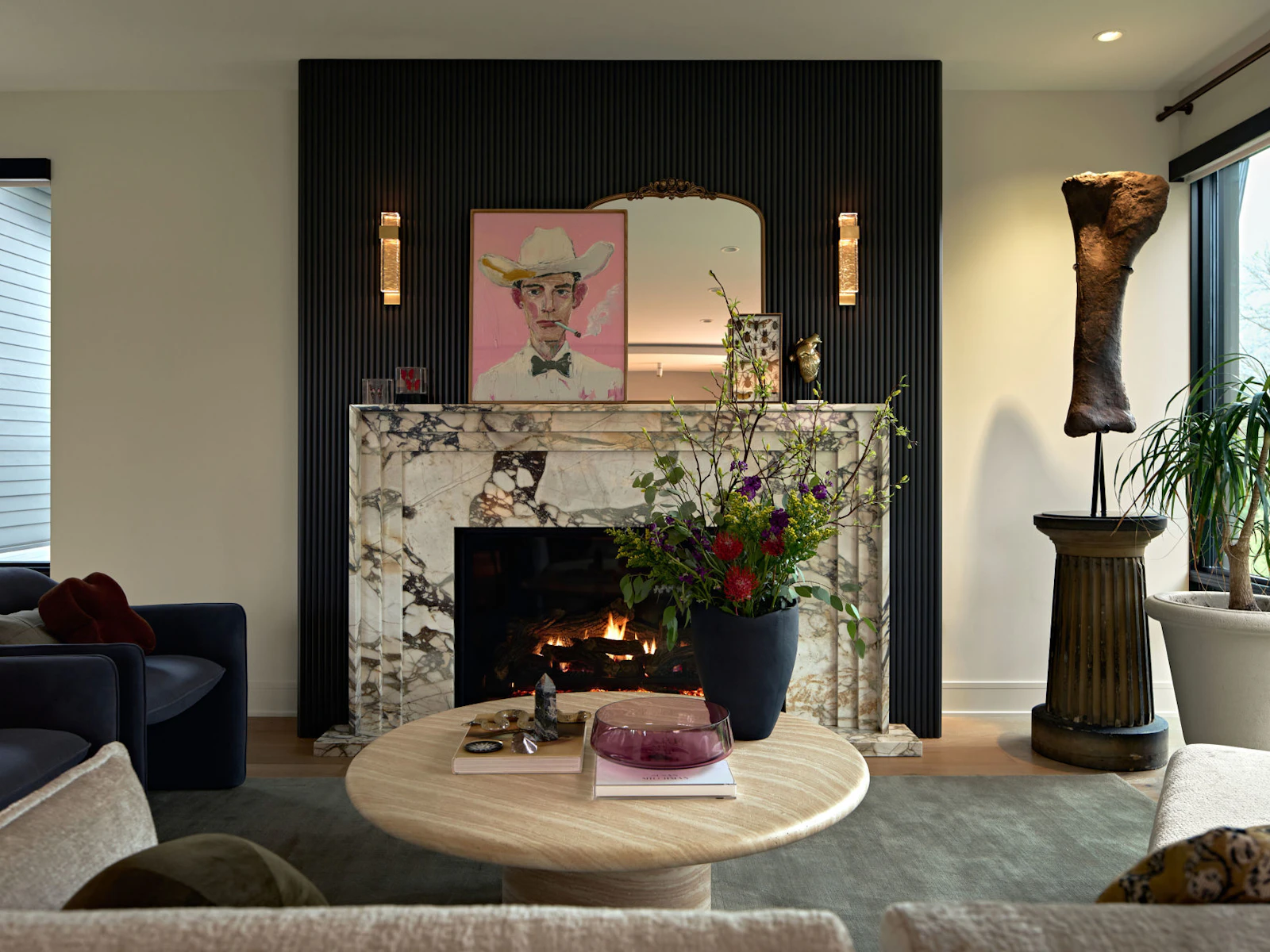


A spacious living room with floor-to-ceiling triple pane windows capture your attention, leading you toward the dining area while showcasing striking art pieces and preserved specimens displayed throughout.
As you move down the hall past the dining room, a pantry adorned with mushroom-patterned wallpaper and a humidity-controlled conservatory draw your eye.
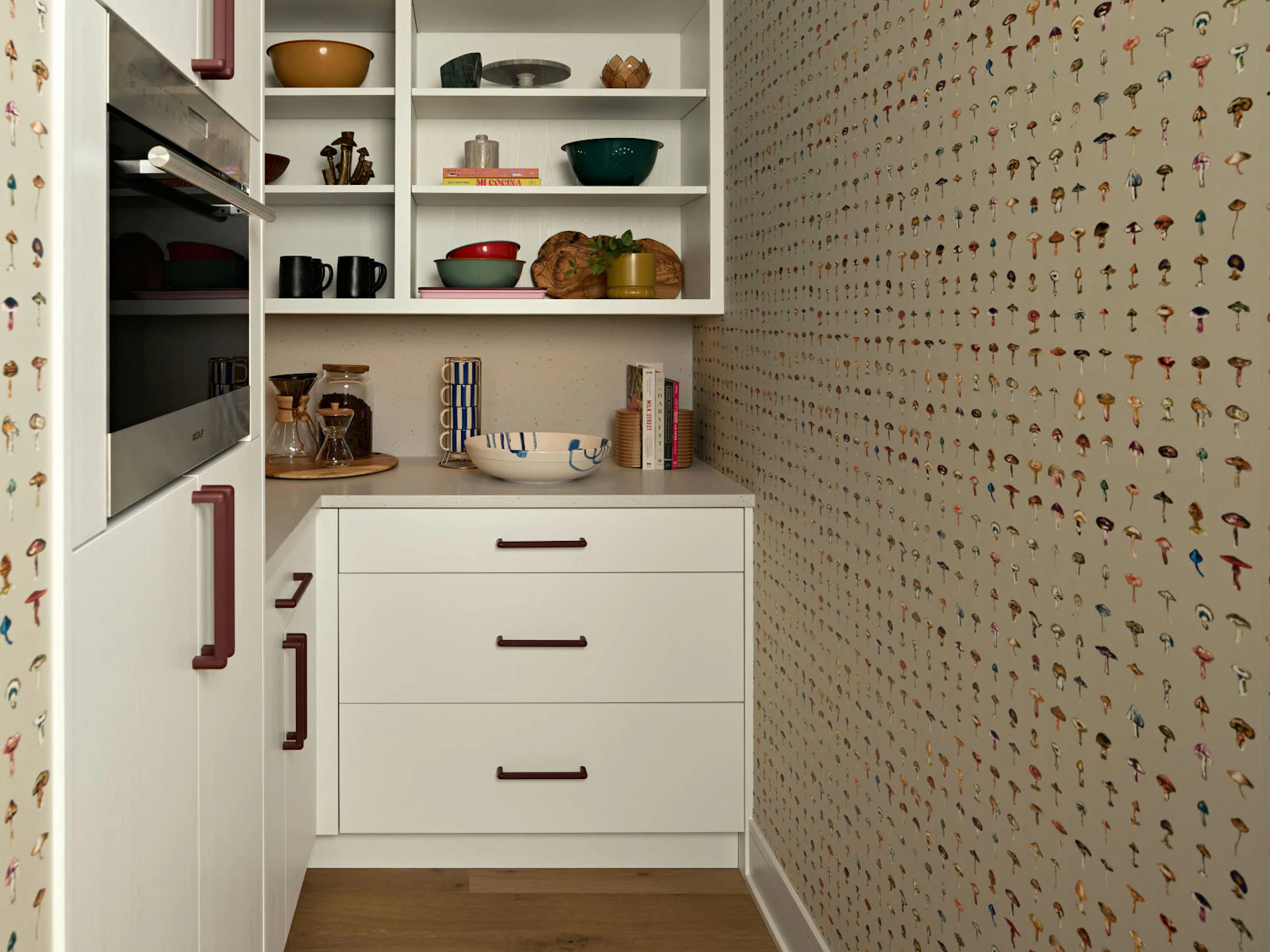

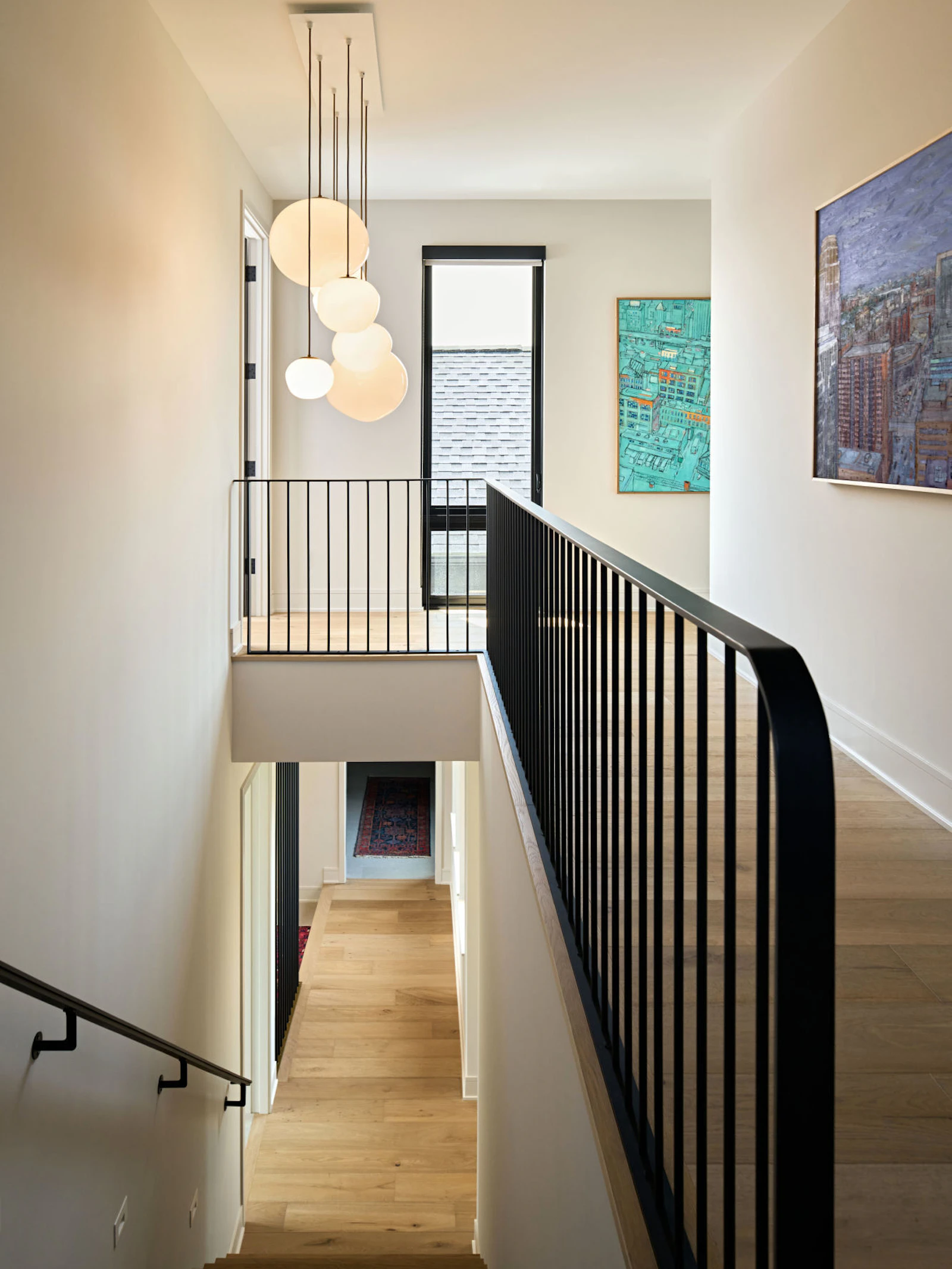

A striking chandelier from Hennepin Made and a gracefully curved steel staircase railing lead you to the second level, where the primary suite and additional guest bedrooms await.
The primary bedroom showcases a custom slat wall, a graceful archway, and bold textured wallpaper with gold accents. The adjoining bathroom highlights a playful chandelier from Visual Comfort and a moody shower that beautifully contrasts the bright, airy space.


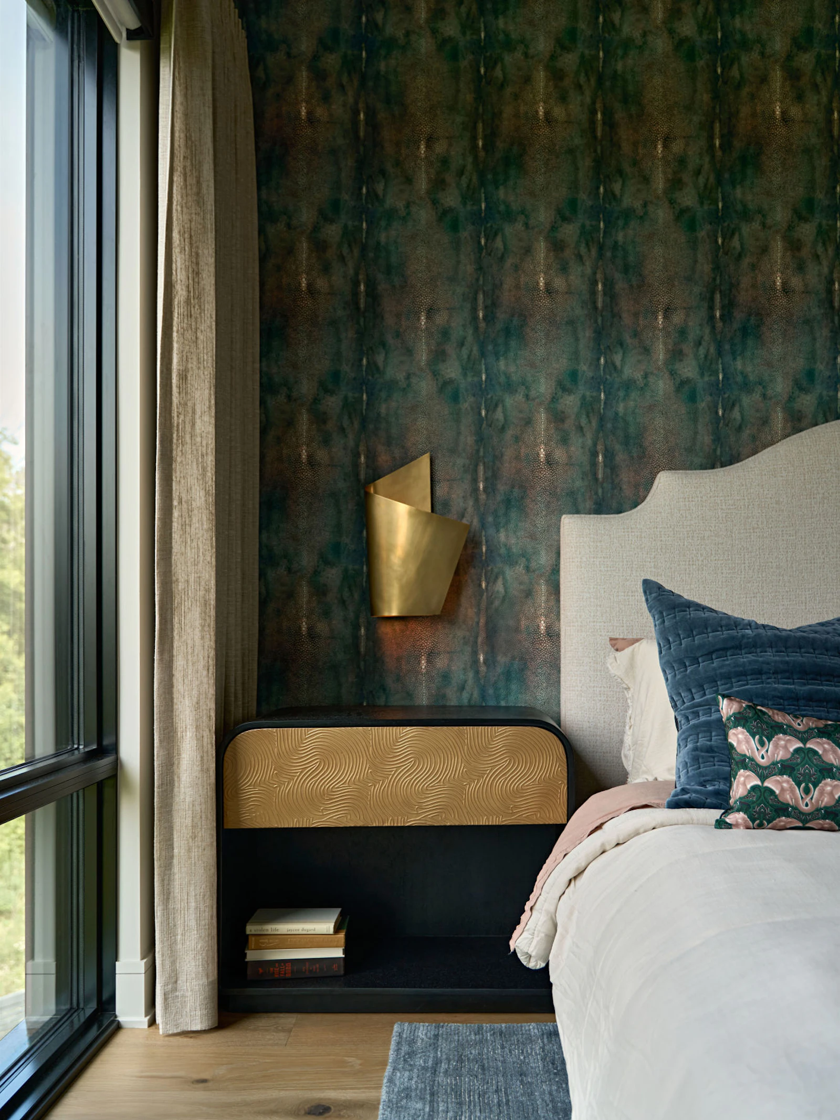

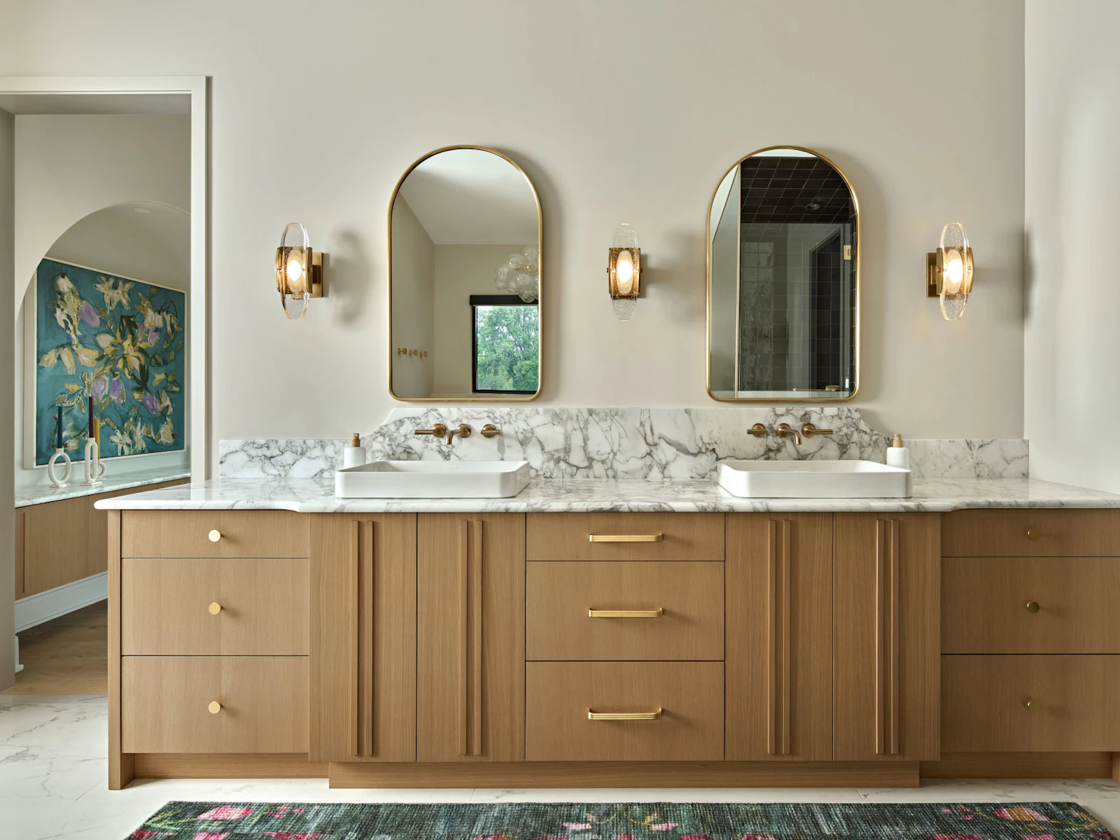
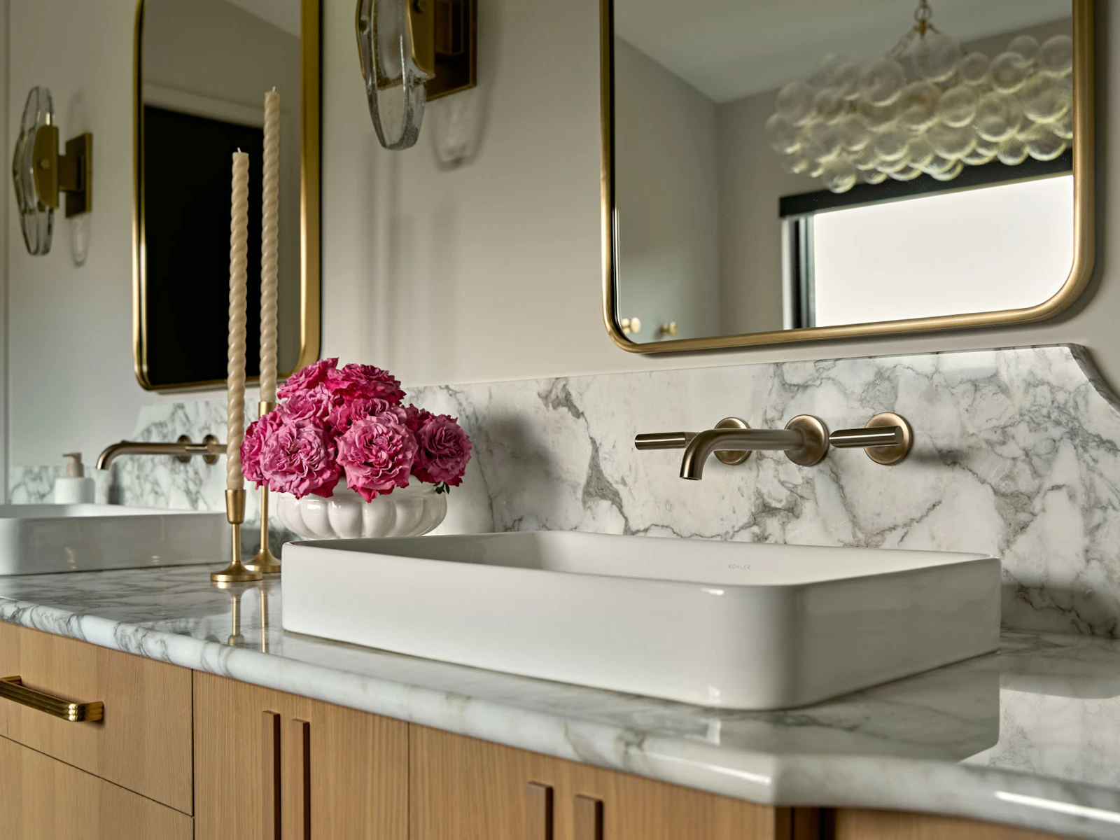



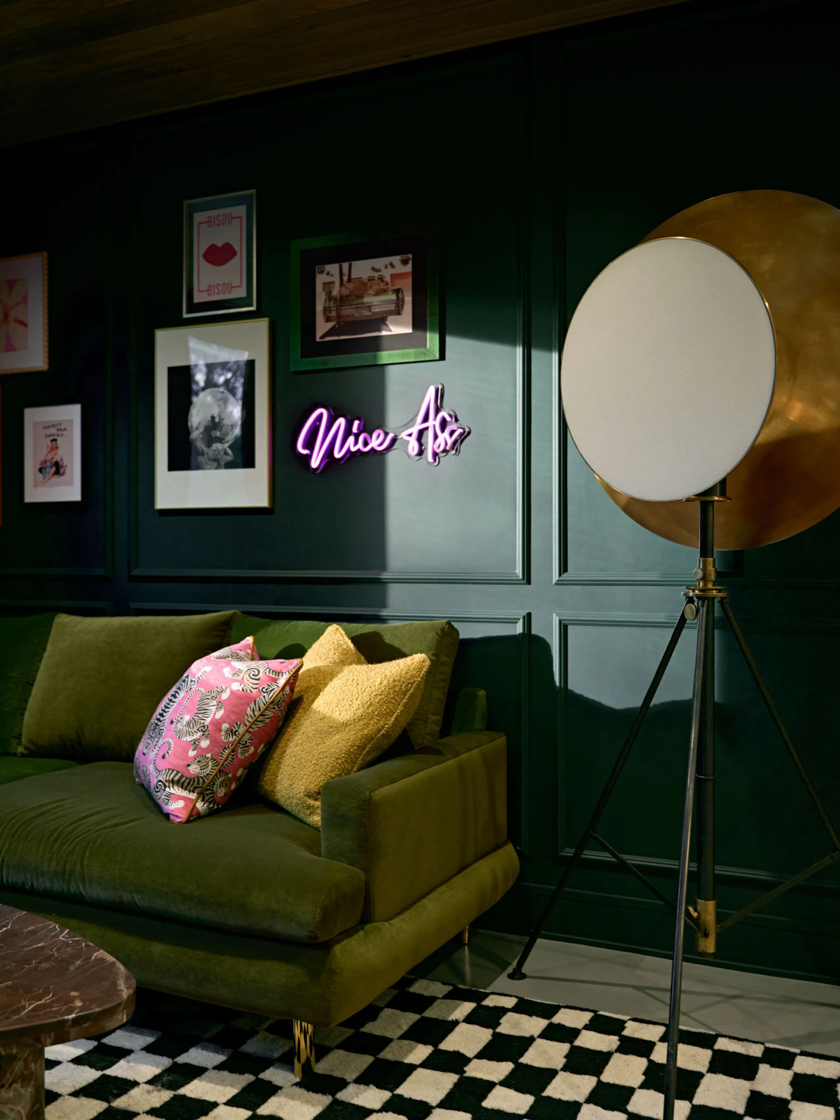
The state-of-the-art lower level features a stunning wet bar with a hammered brass sink, deep blue quartzite countertops, and gold-textured tile — striking the perfect balance between drama and elegance.
Not to mention the pool table, and a dedicated “man cave” — the ultimate retreat for relaxation and entertainment.
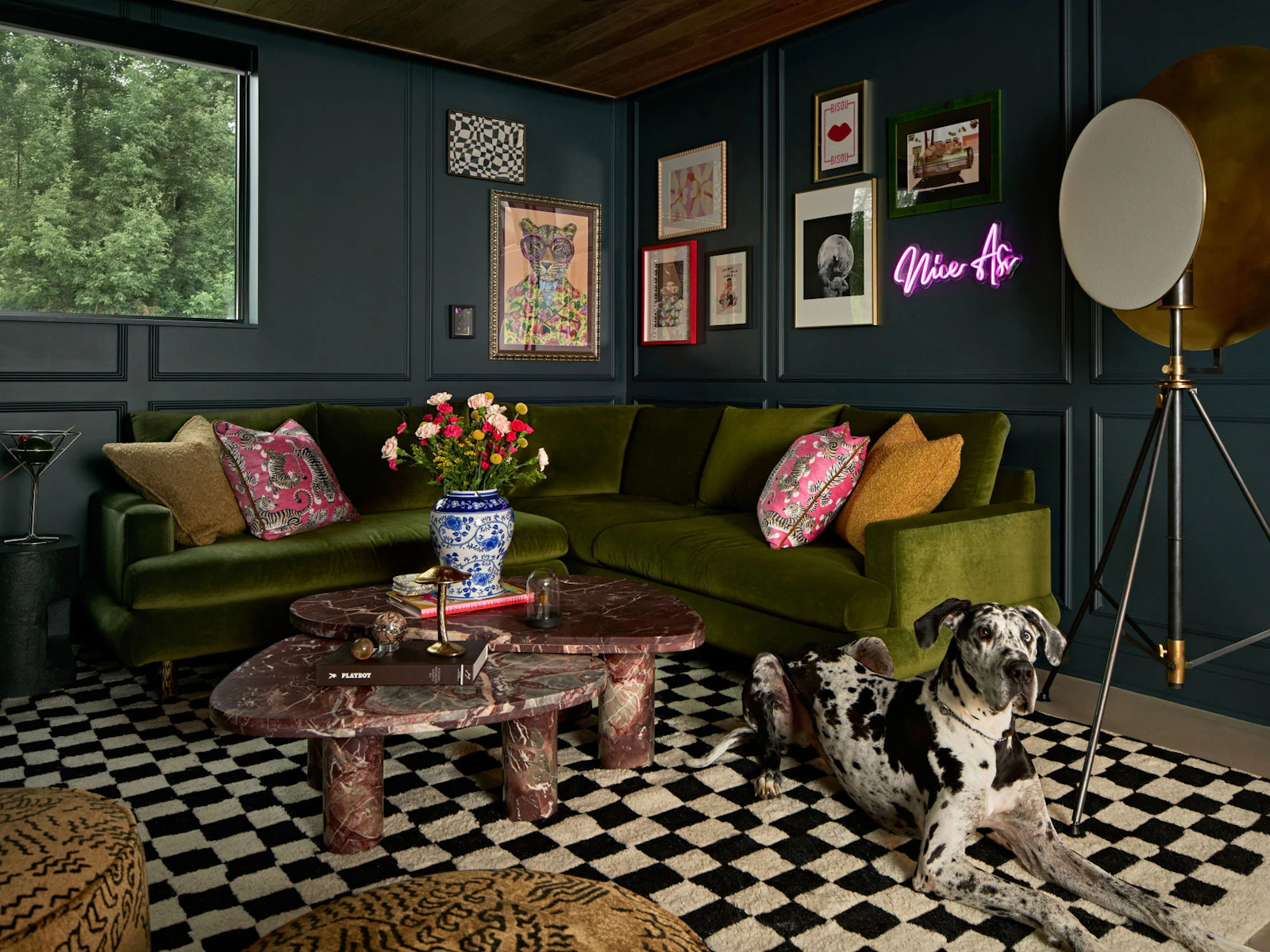
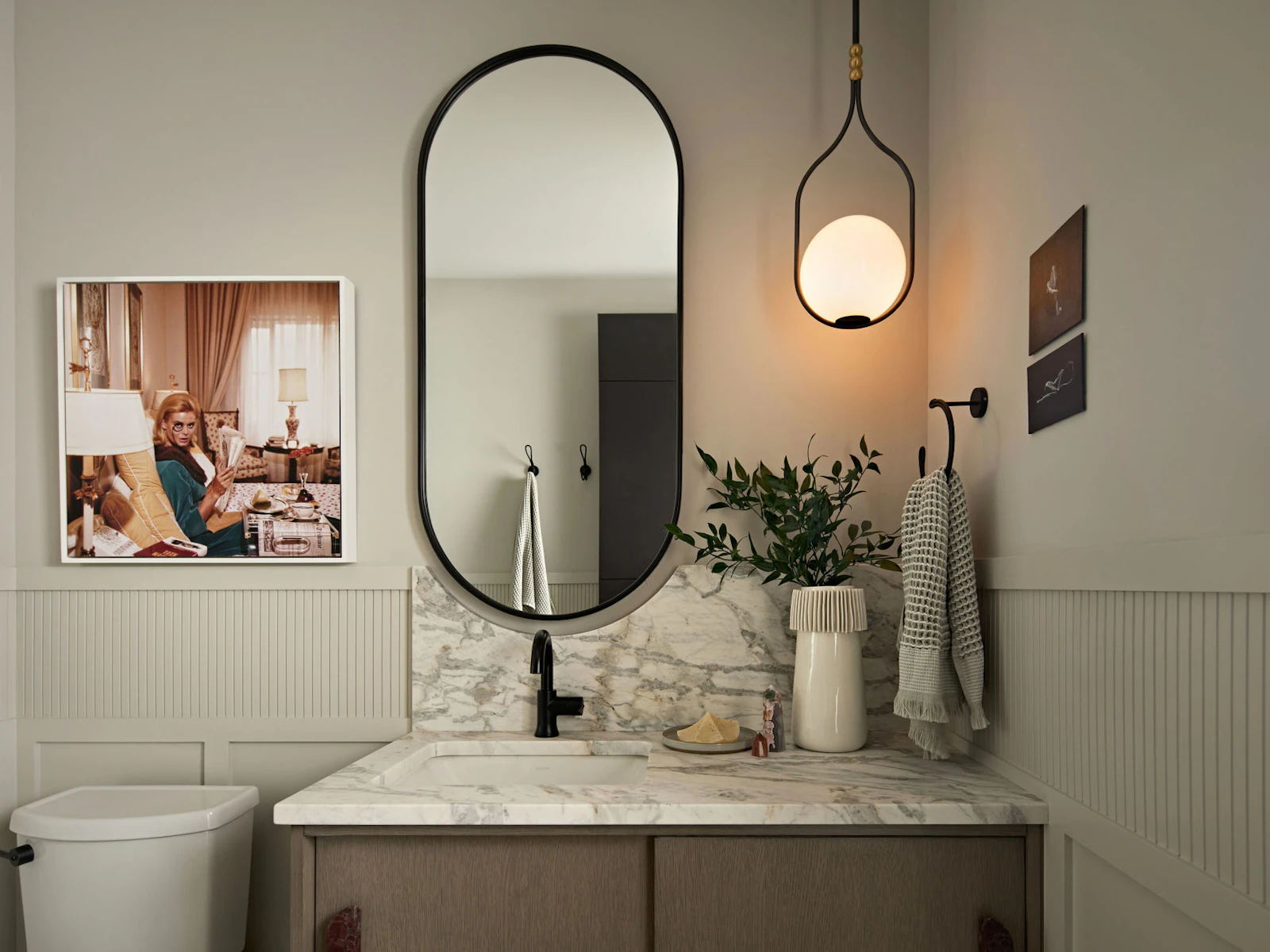
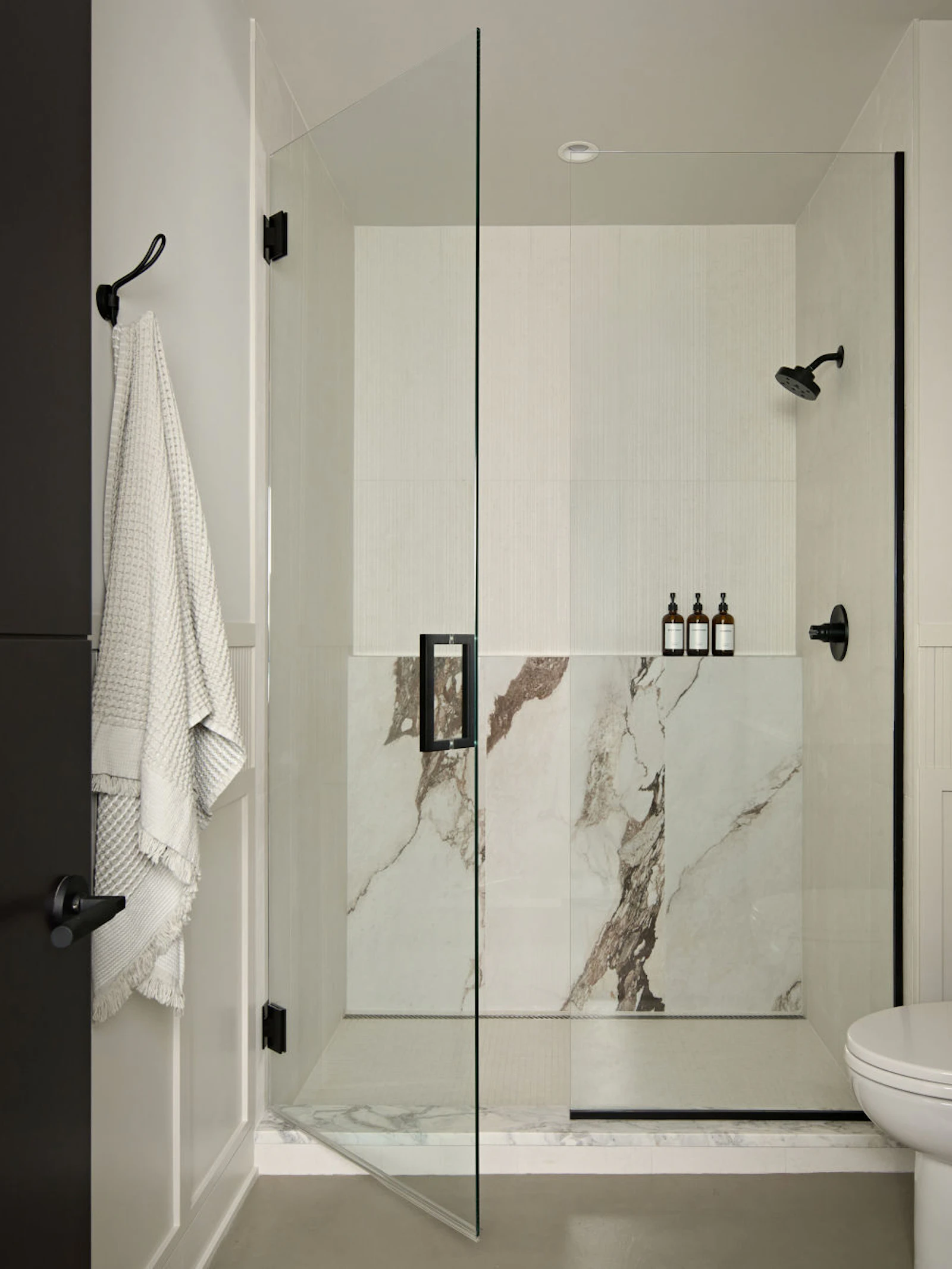

Relax on the upper deck for conversation and cocktails, or head down to the lower-level deck to unwind by the fire or soak in the hot tub.
A spacious lower deck extends the living space —ideal for relaxing or entertaining.




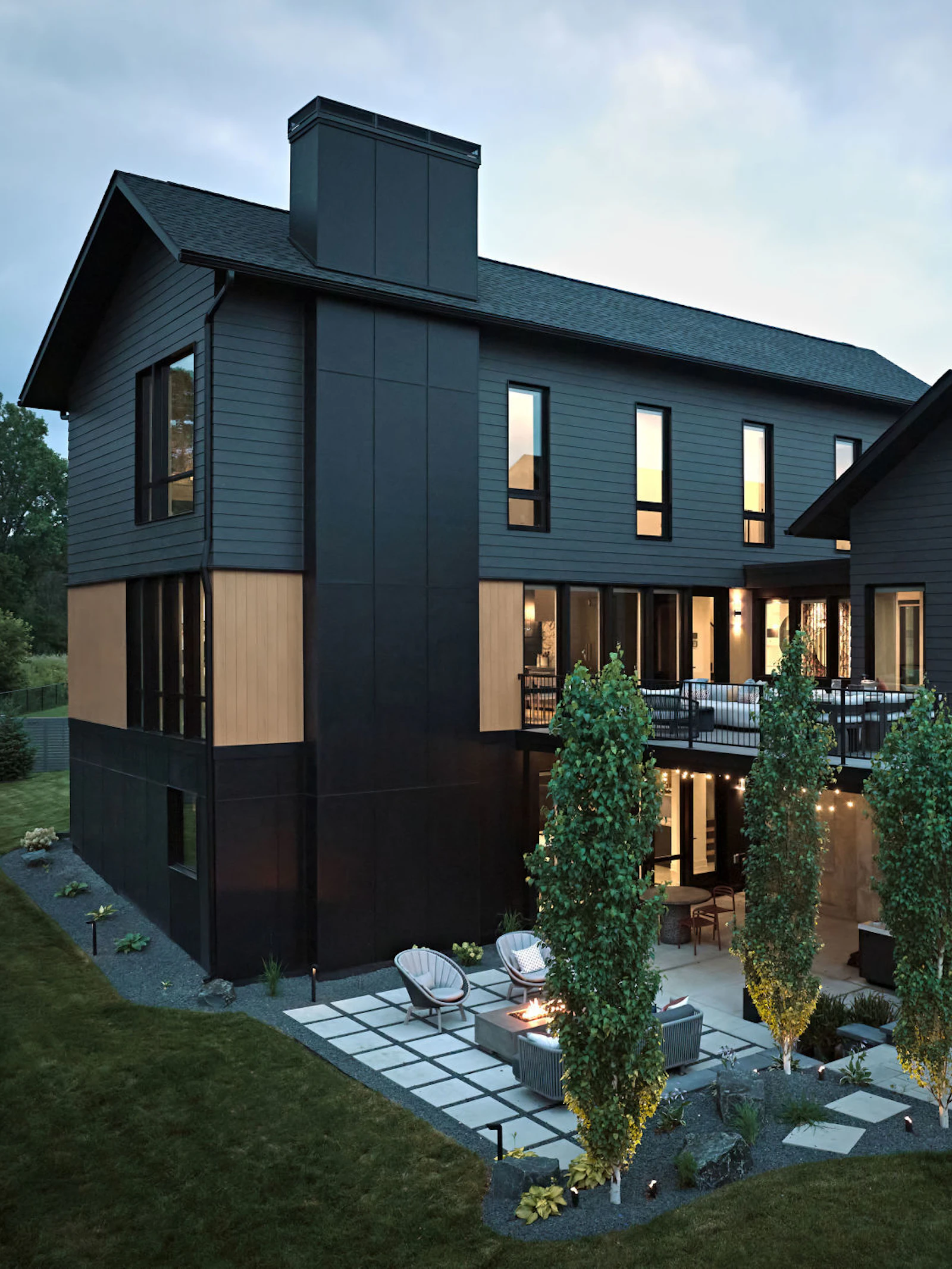

We have a passion for creating modern homes that not only look stunning but are environmentally-friendly to help reduce your home’s carbon footprint.
Energy Star
EPA Indoor AirPlus
DOE Zero Energy Ready Home
Air Leakage: 1.19 ACH50
HERS Score: 36
Annual Savings: $5,210
Triple Pane Windows
2” Exterior Continuous Insulation
LED Lighting
