Escape to nature and enjoy the best of both worlds with this modern gem nestled in the woods high atop the Mississippi River bluff. This stunning Inver Grove Heights artisan home boasts a sleek design and clean lines, while seamlessly blending in with its natural surroundings.
The homeowners were looking for the ultimate combination of privacy, a sense of living in the trees, views in every direction with floor-to-ceiling glass, and a very modern aesthetic.
A 21-foot-long chandelier hangs down in the home’s grand entryway, dazzling all who step inside.
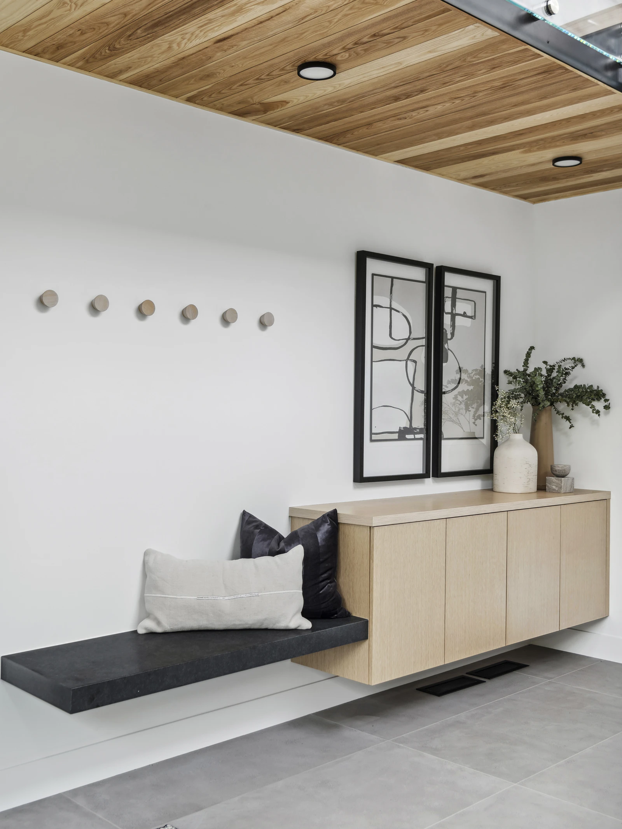
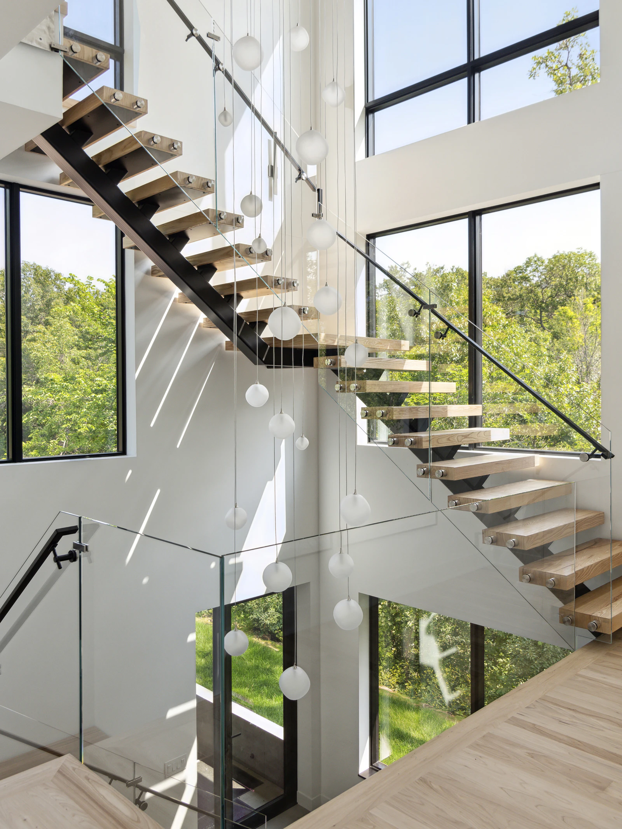

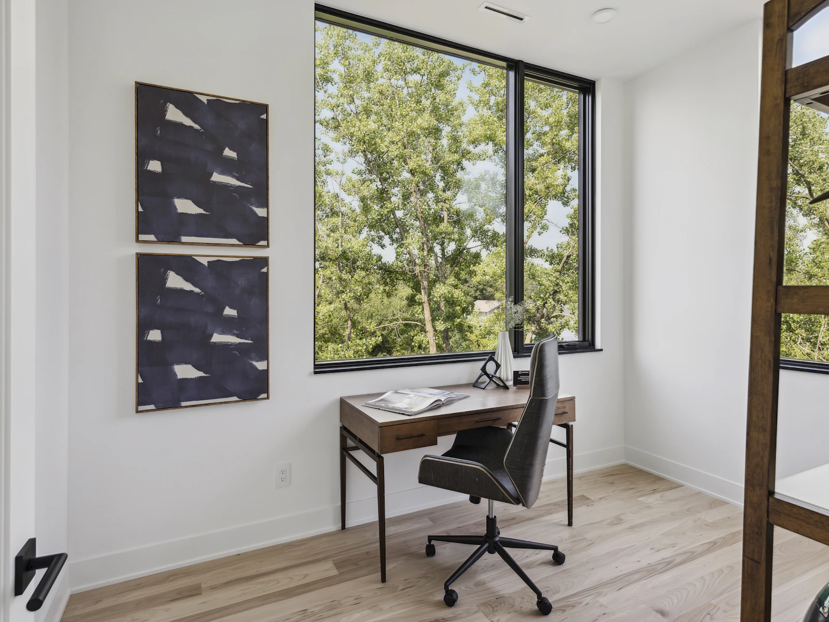
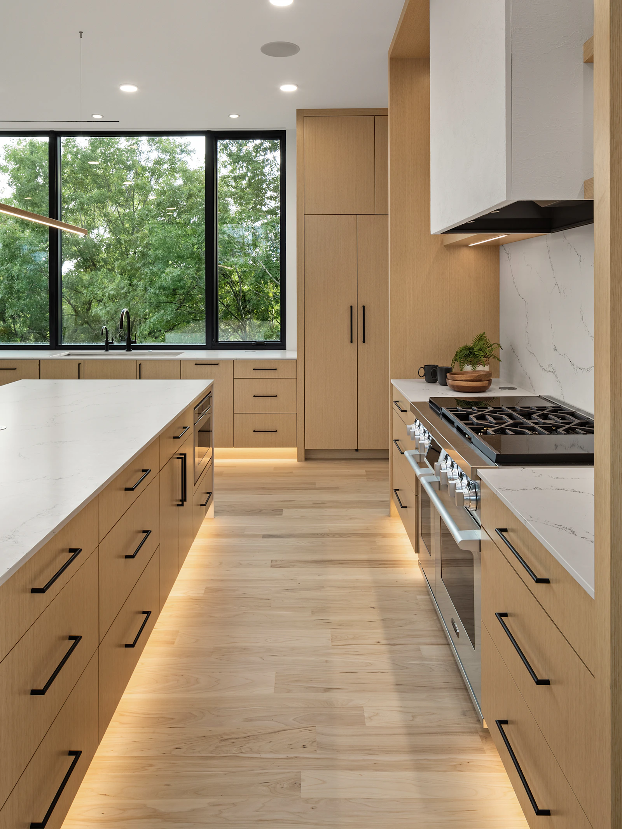
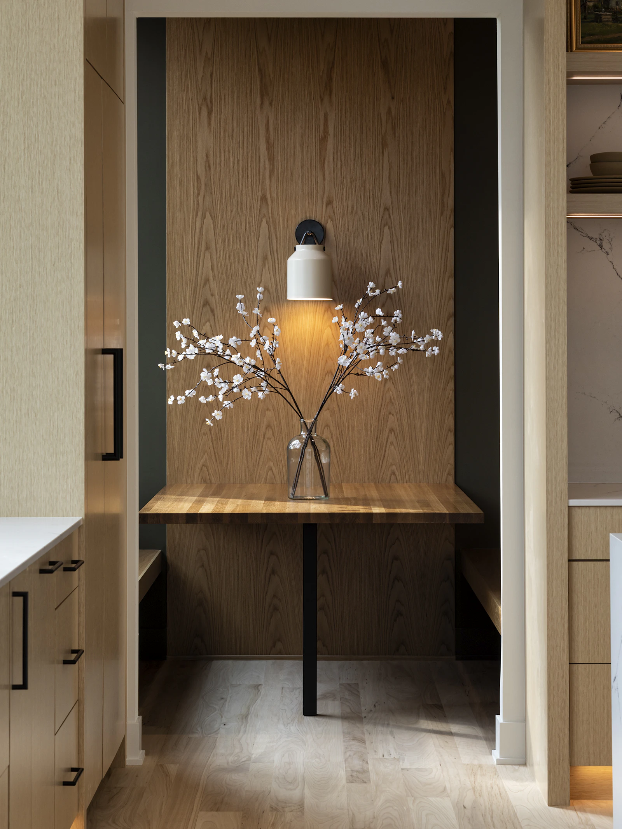
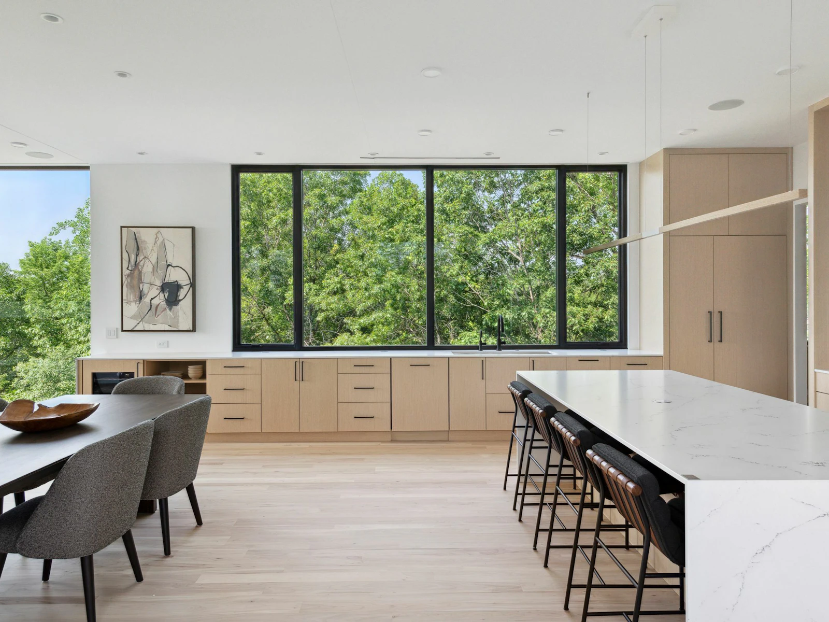
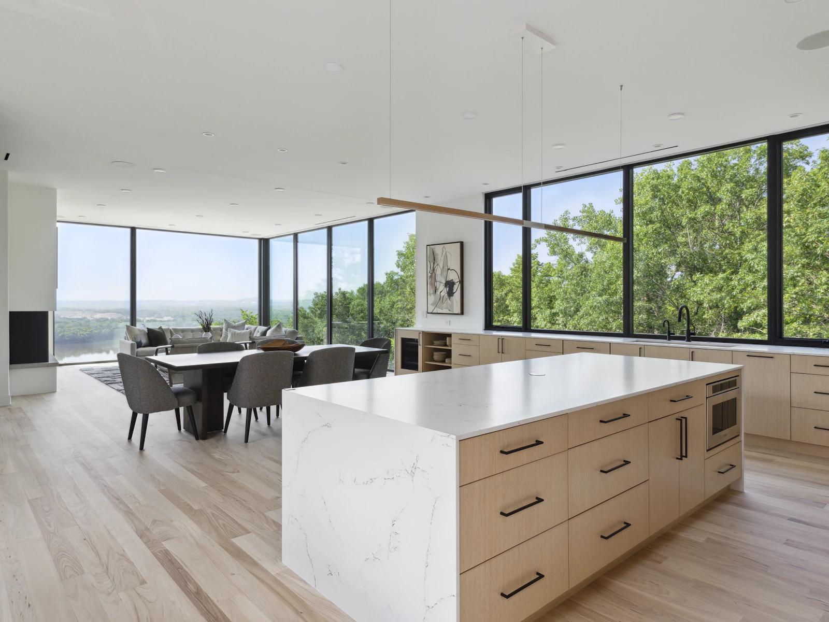
The main level features a gorgeous private office, a stunning living room with floor-to ceiling glass, a baby grand piano and entertainment area, a modern linear fireplace, and a screened porch overlooking the wooded ravine.
The enormous kitchen is complete with Crystal Cabinetry with a white oak finish, a convenient walk-in pantry, and a secret breakfast nook.
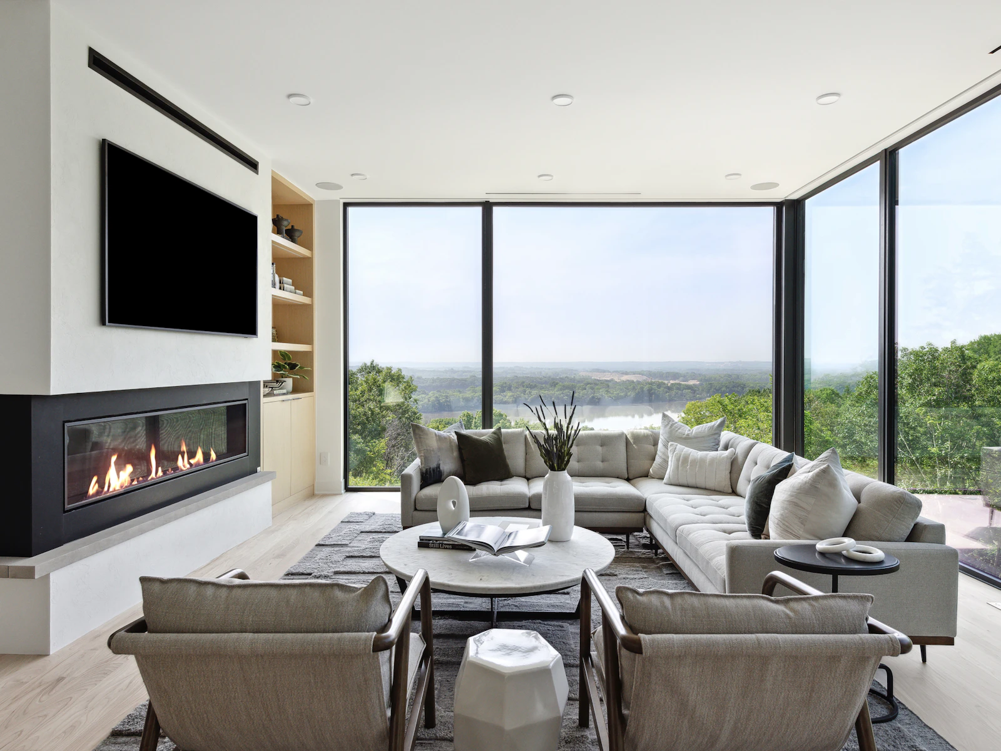
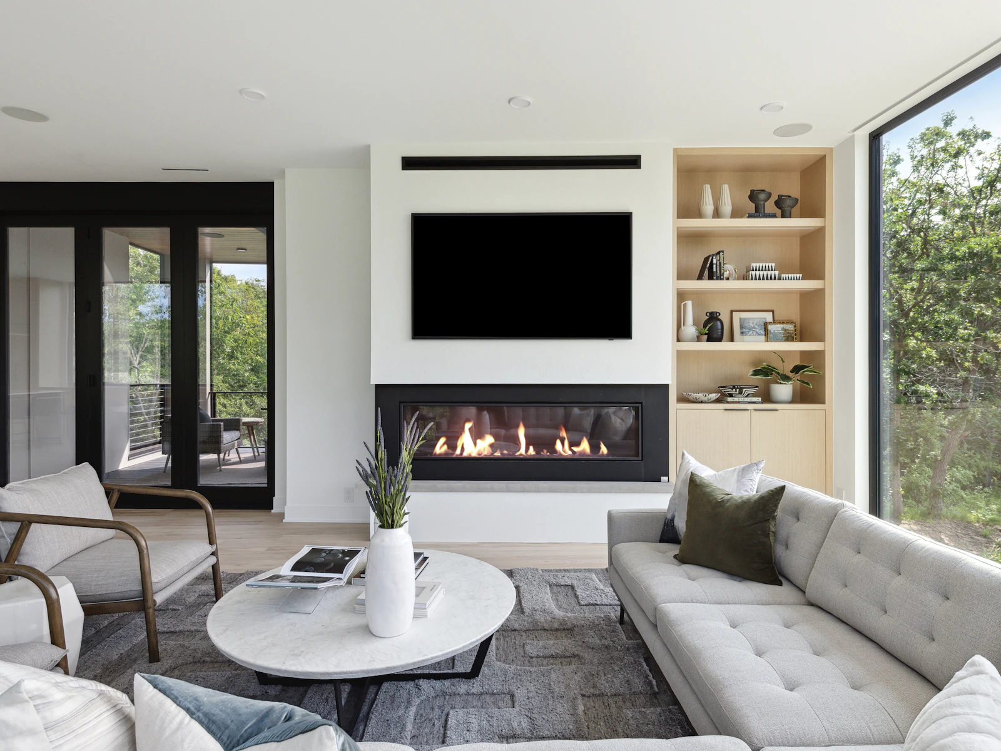
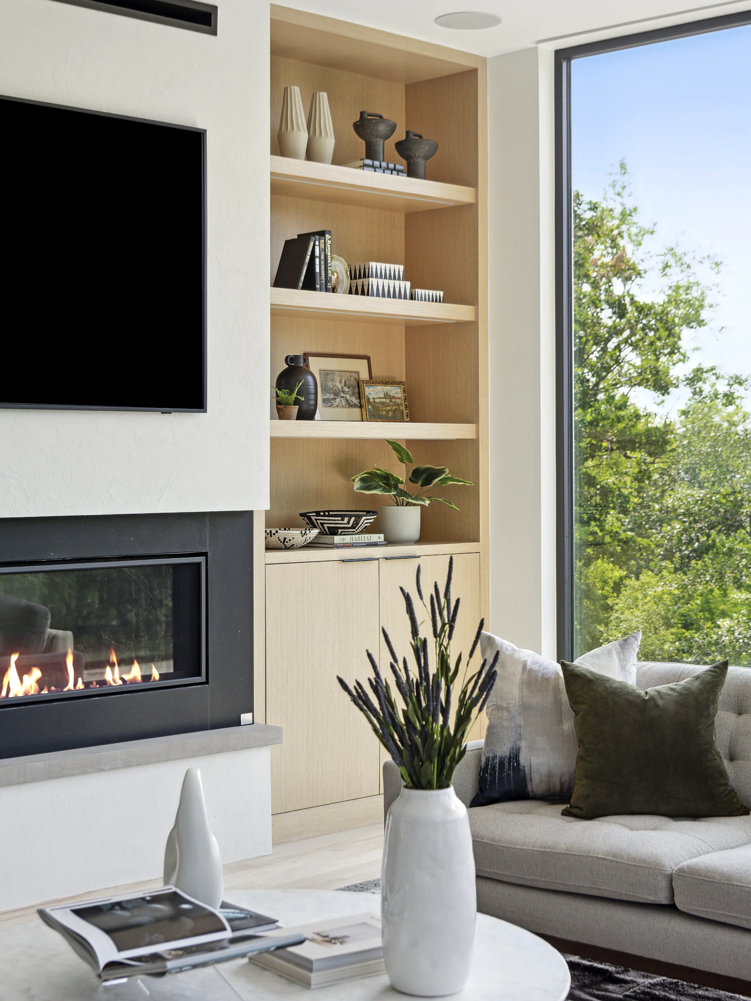
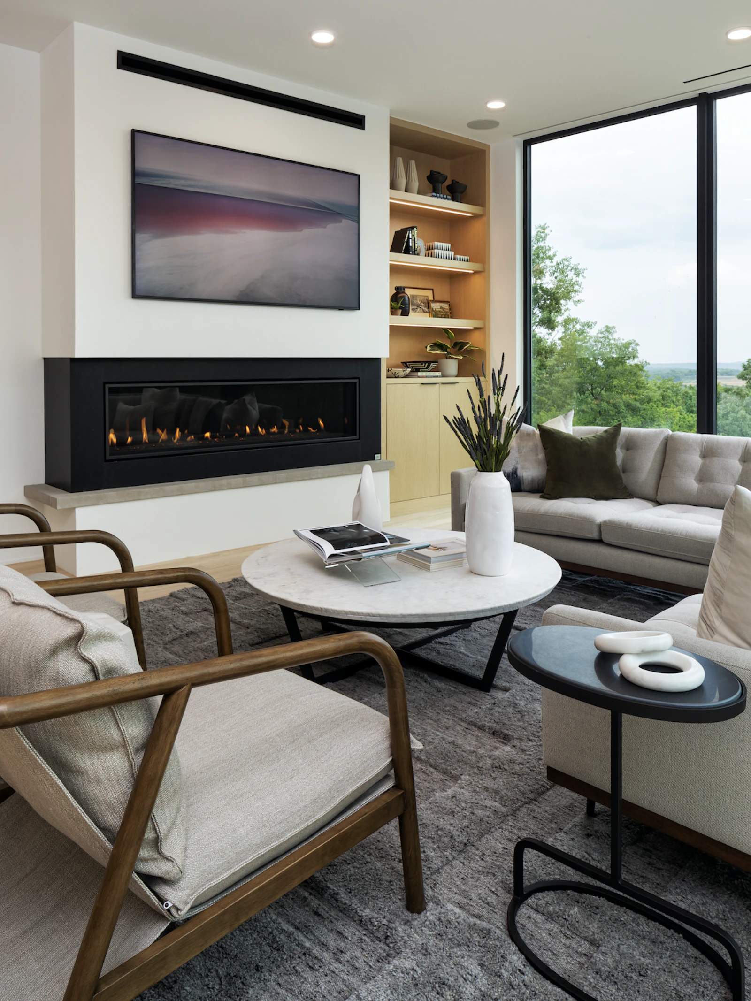
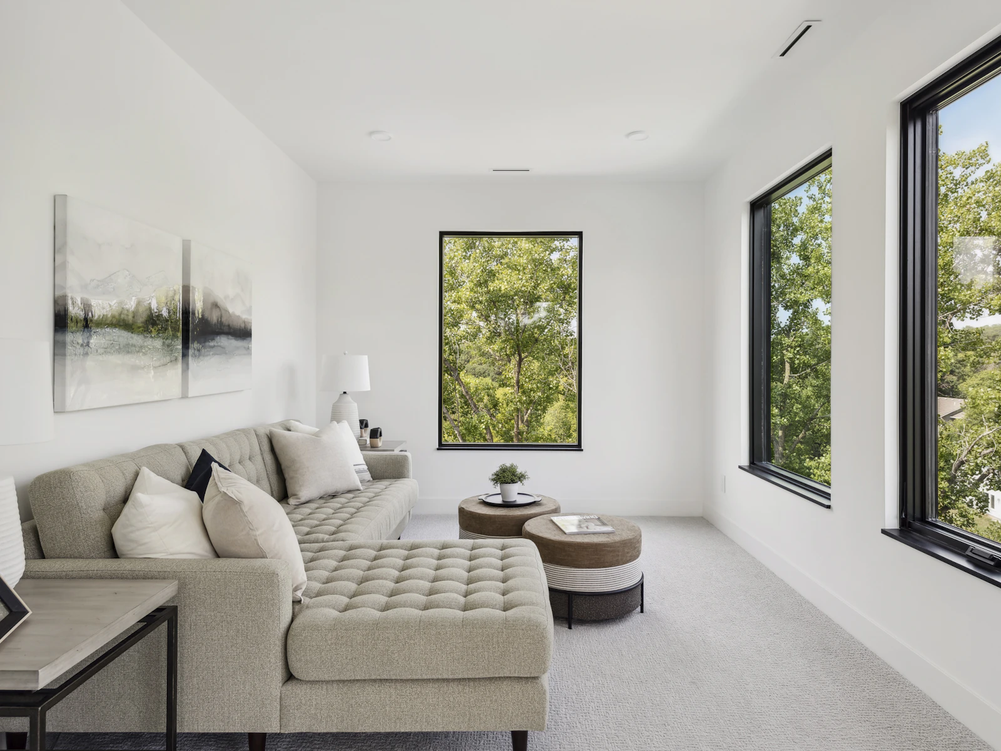

The stunning master suite boasts walls of triple-pane windows for ultimate comfort and tranquility, a sleek fireplace that anchors the space, and a seat that invites you to unwind.
This luxurious bathroom showcases a double vanity, heated floors, an open double shower, and a soaking tub—perfectly designed for ultimate relaxation while overlooking the serene wooded ravine.
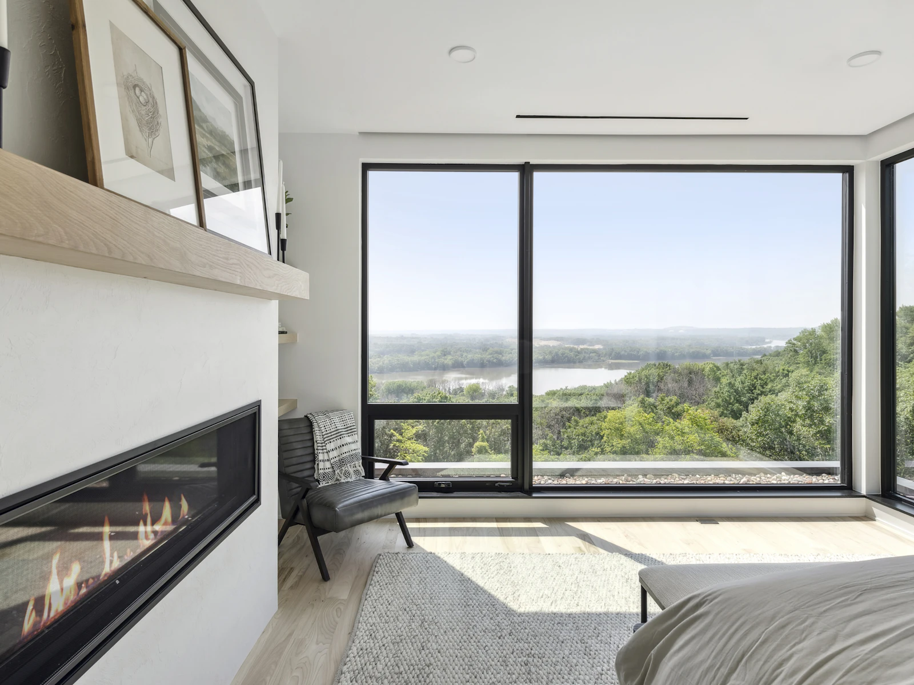
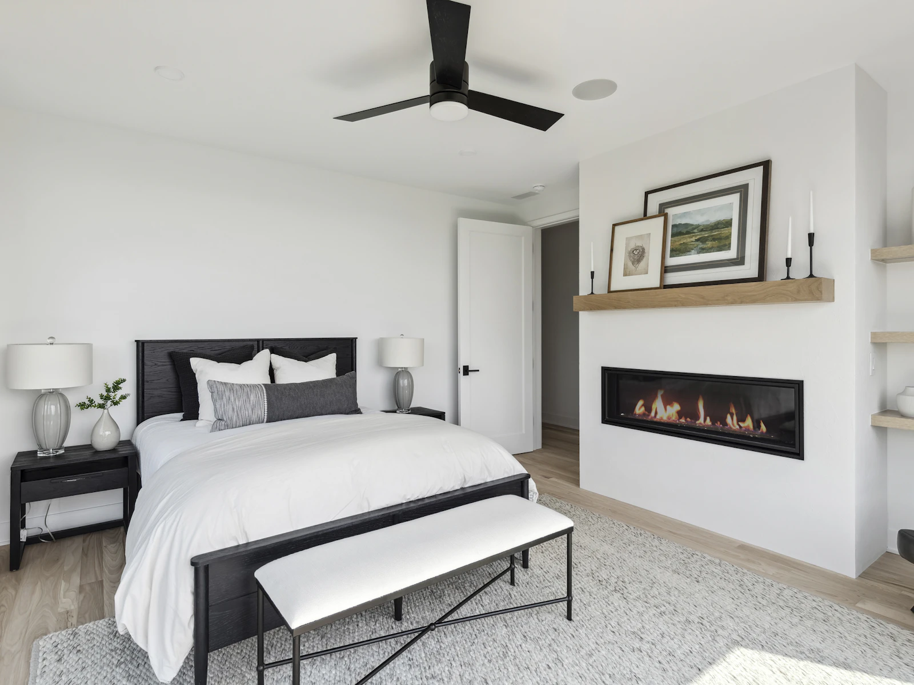
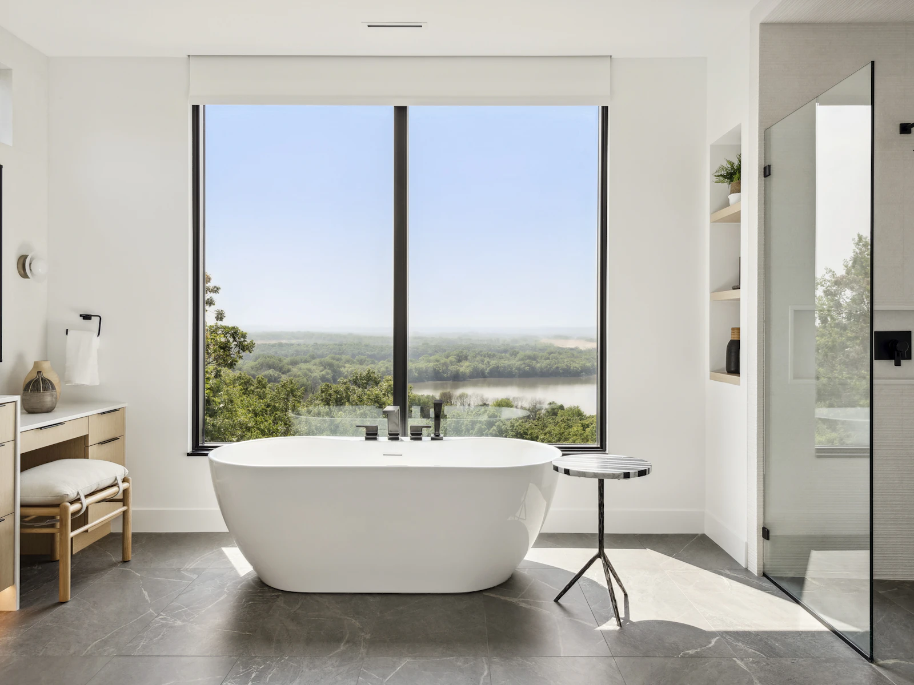
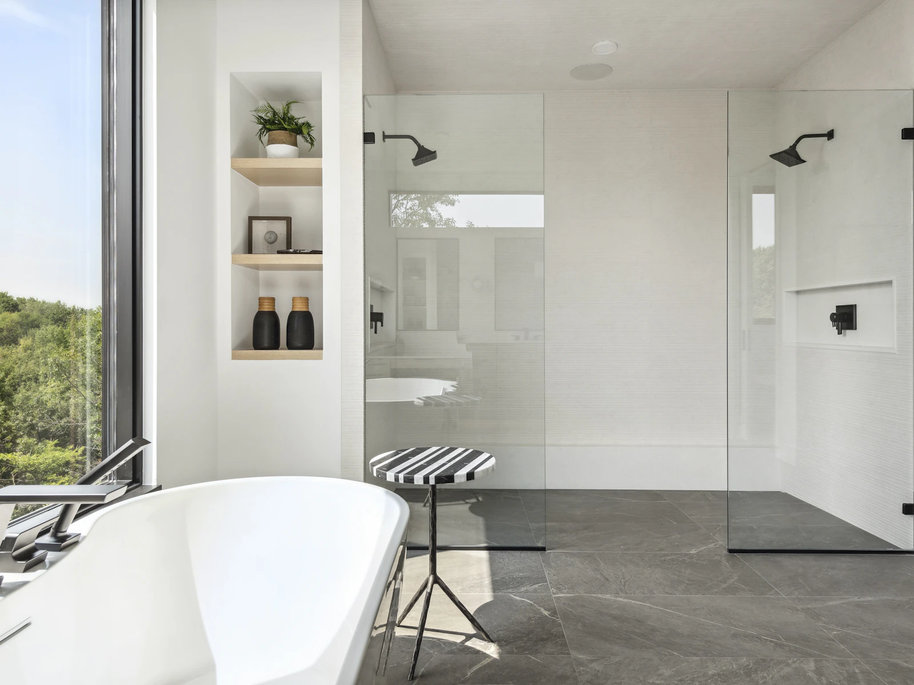
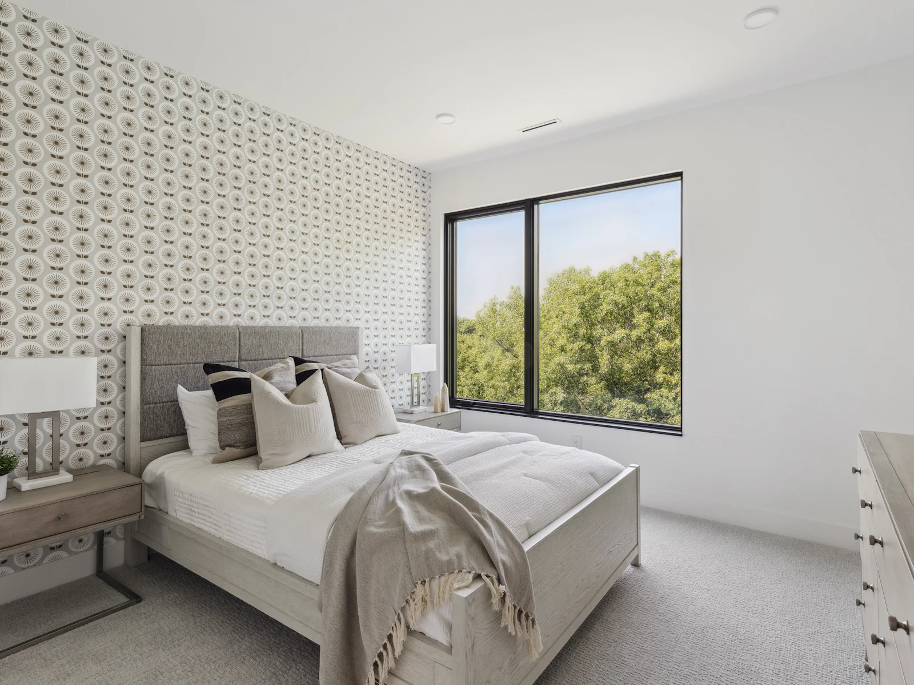
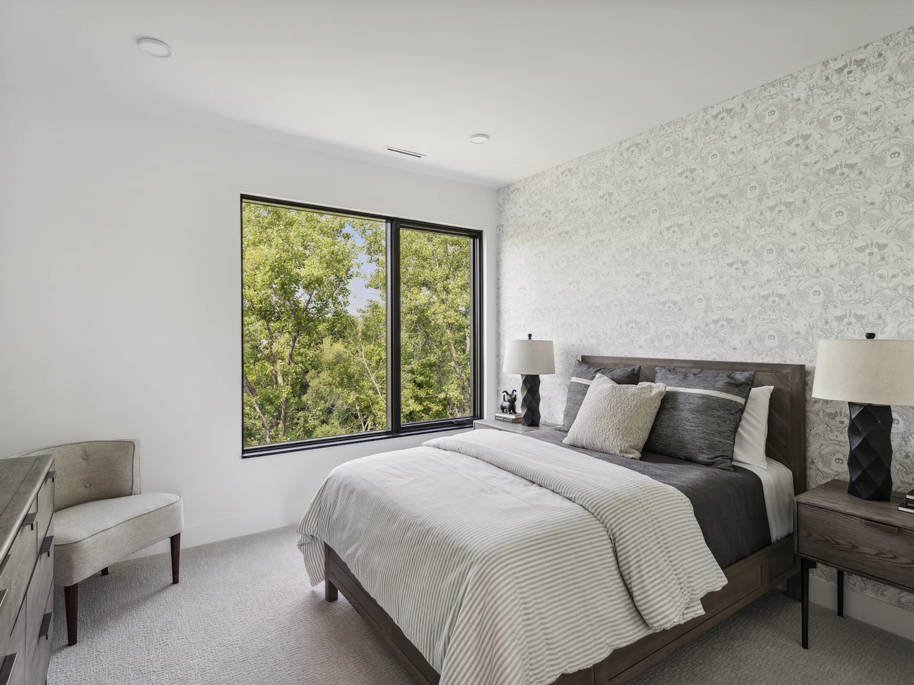
Multiple entertainment spaces are located throughout the home, including a game room with a pool table, a wet bar, and a sunken playroom with space for a future golf simulator.
The spacious rooftop deck is perfect for taking in the fresh air, views for miles, and unparalleled sunrises and sunsets. Plus, you’ll discover solar panels that help to power the home.
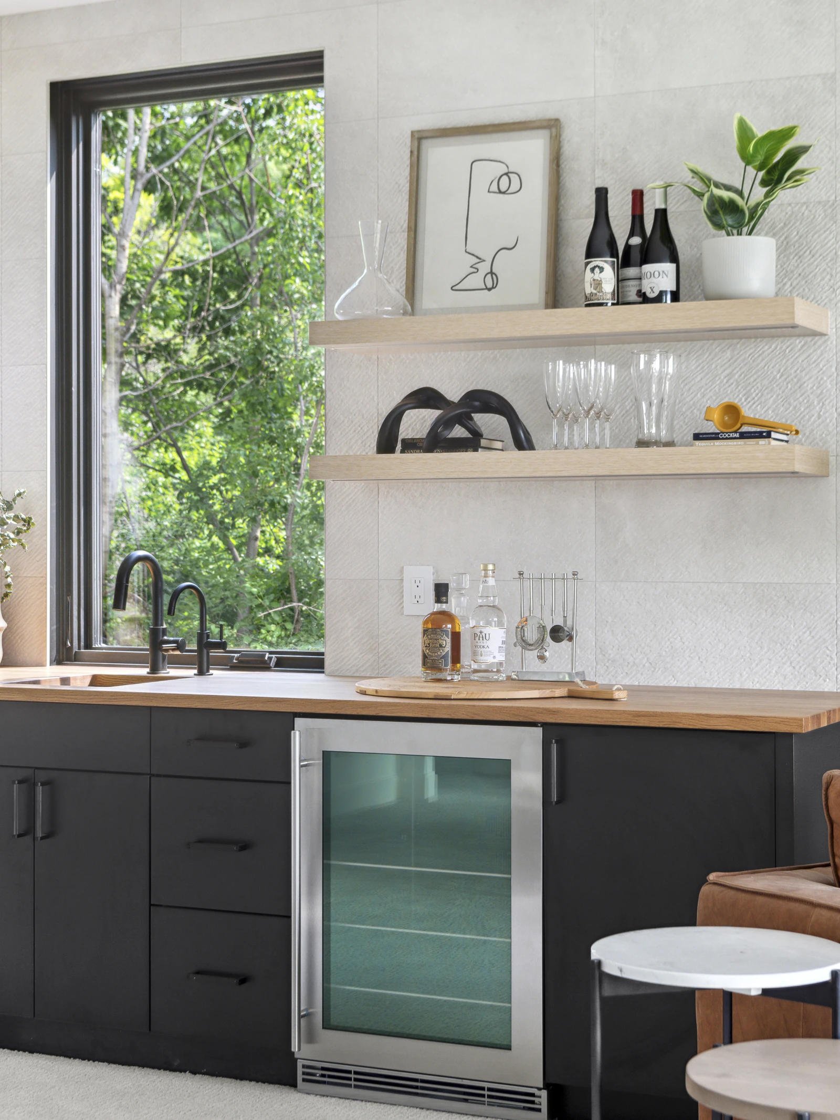
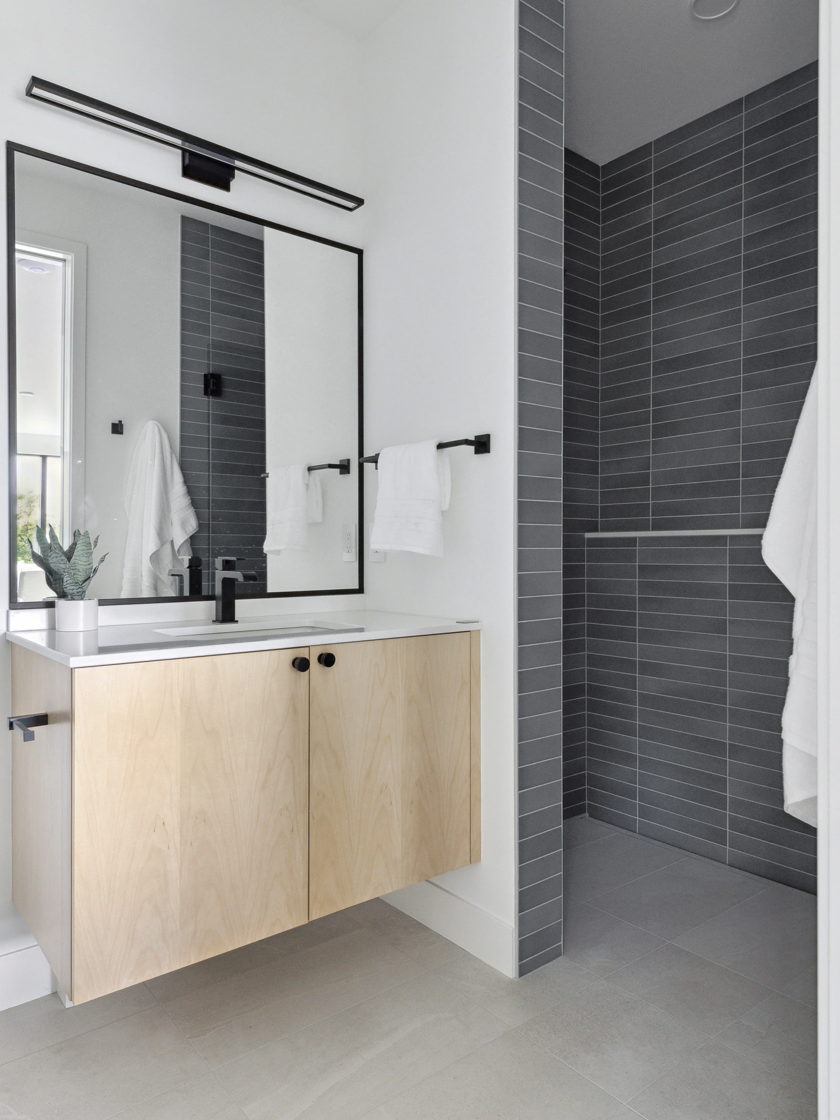
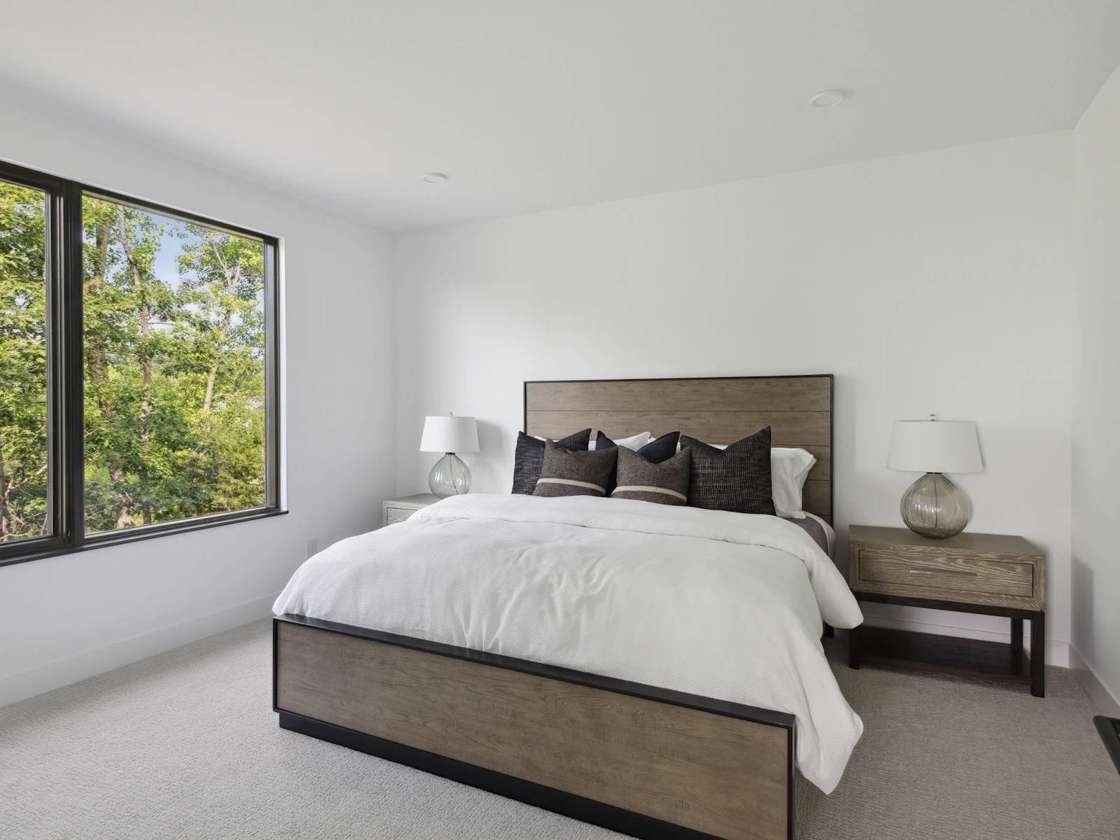
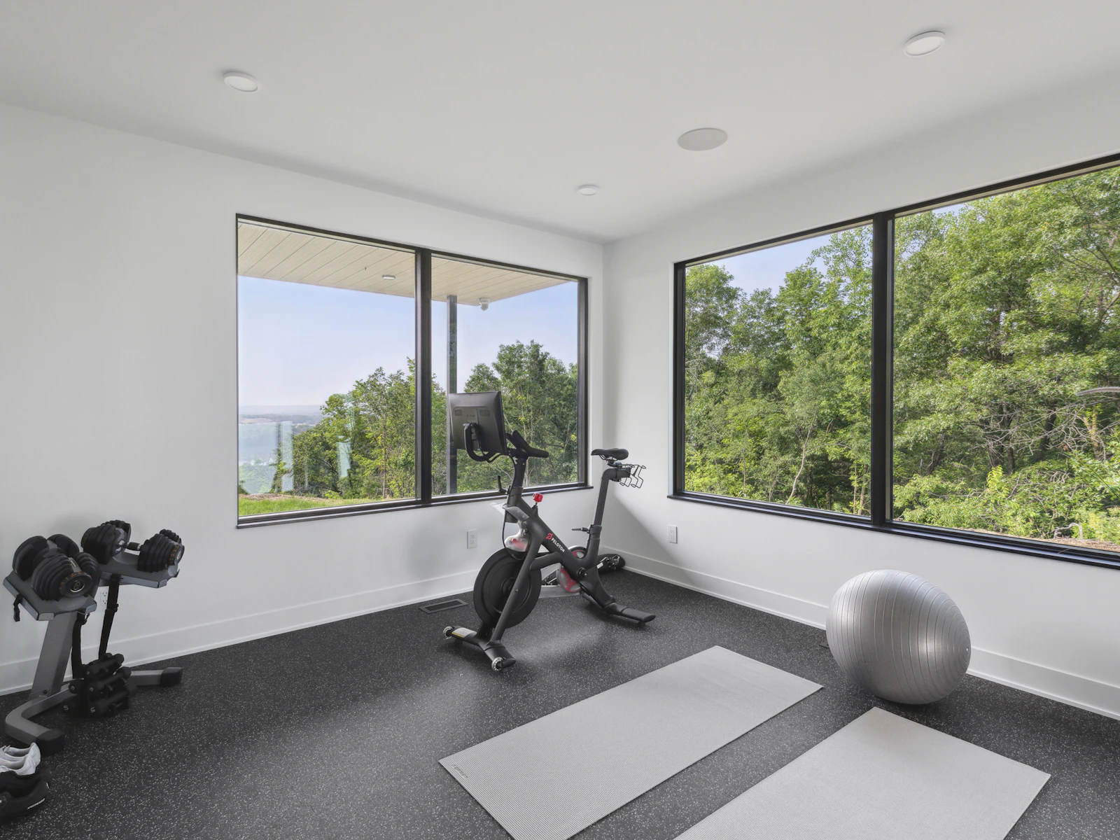
We have a passion for creating modern homes that not only look stunning but are environmentally-friendly to help reduce your home’s carbon footprint.
Energy Star
EPA Indoor AirPlus
DOE Zero Energy Ready Homes
Continuous Exterior Rigid Insulation
Interior Cellulose Insulation
Triple Pane Windows
Tesla Powerwall
PV Solar
