A Scandinavian-inspired home exudes minimalist design with a sleek kitchen, living spaces, and entertainment area. Additional features include a wet bar, elevator, and a screened-in porch. This all-electric home is committed to sustainability, boasting these 3rd party verified certifications: 'Energy Star for Homes', the Environmental Protection Agency's 'Indoor airPLUS' certification, and the Department of Energy's 'Zero Energy Ready' certification.
The homeowners envisioned a forever home designed to seamlessly blend sustainable living, modern functionality, and long-term adaptability—crafted to support both their current lifestyle and future needs.
Sustainability was a top priority, not only to minimize environmental impact but also to create a healthier, more energy-efficient home that enhances the homeowners’ comfort and well-being.
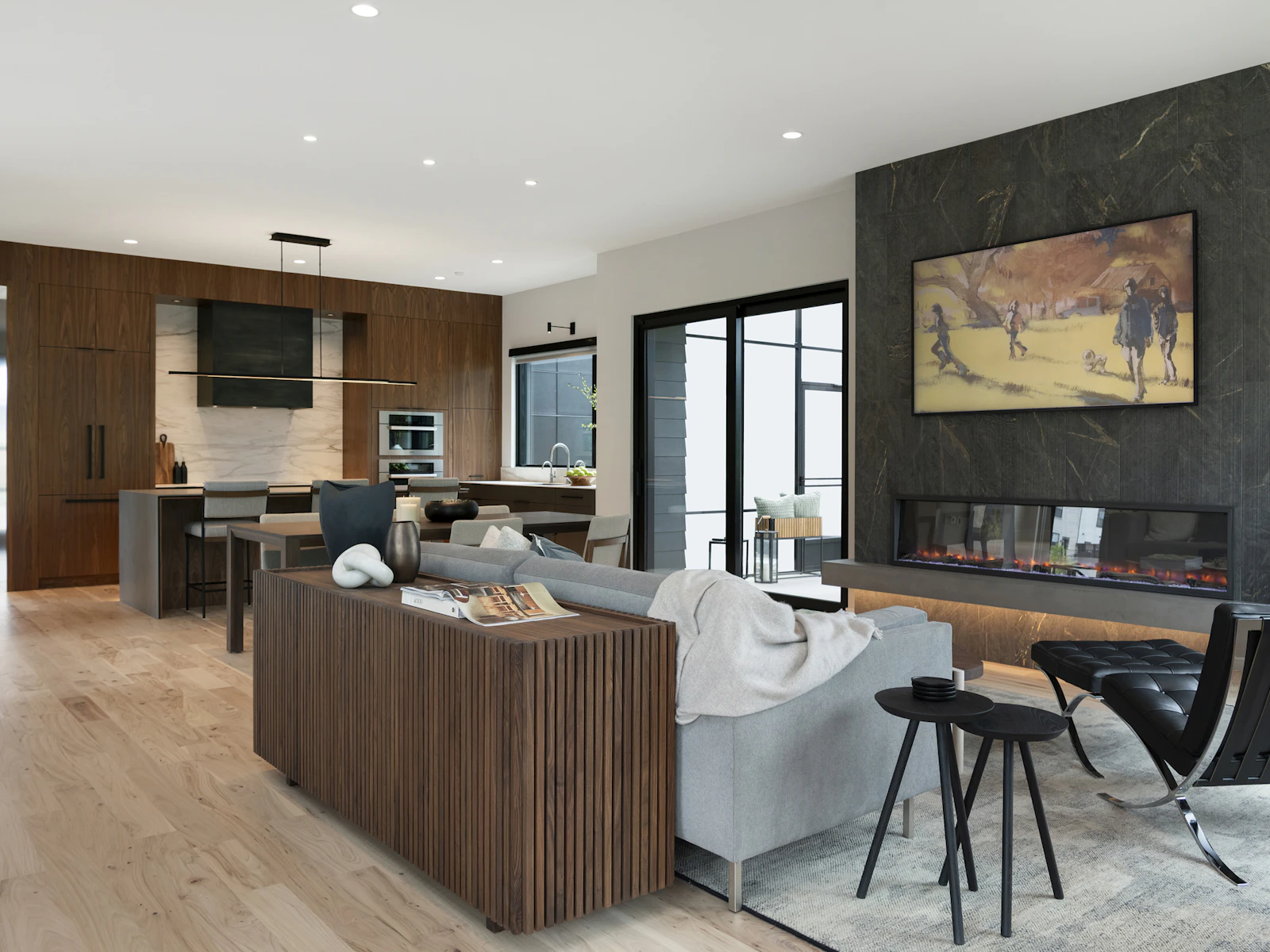


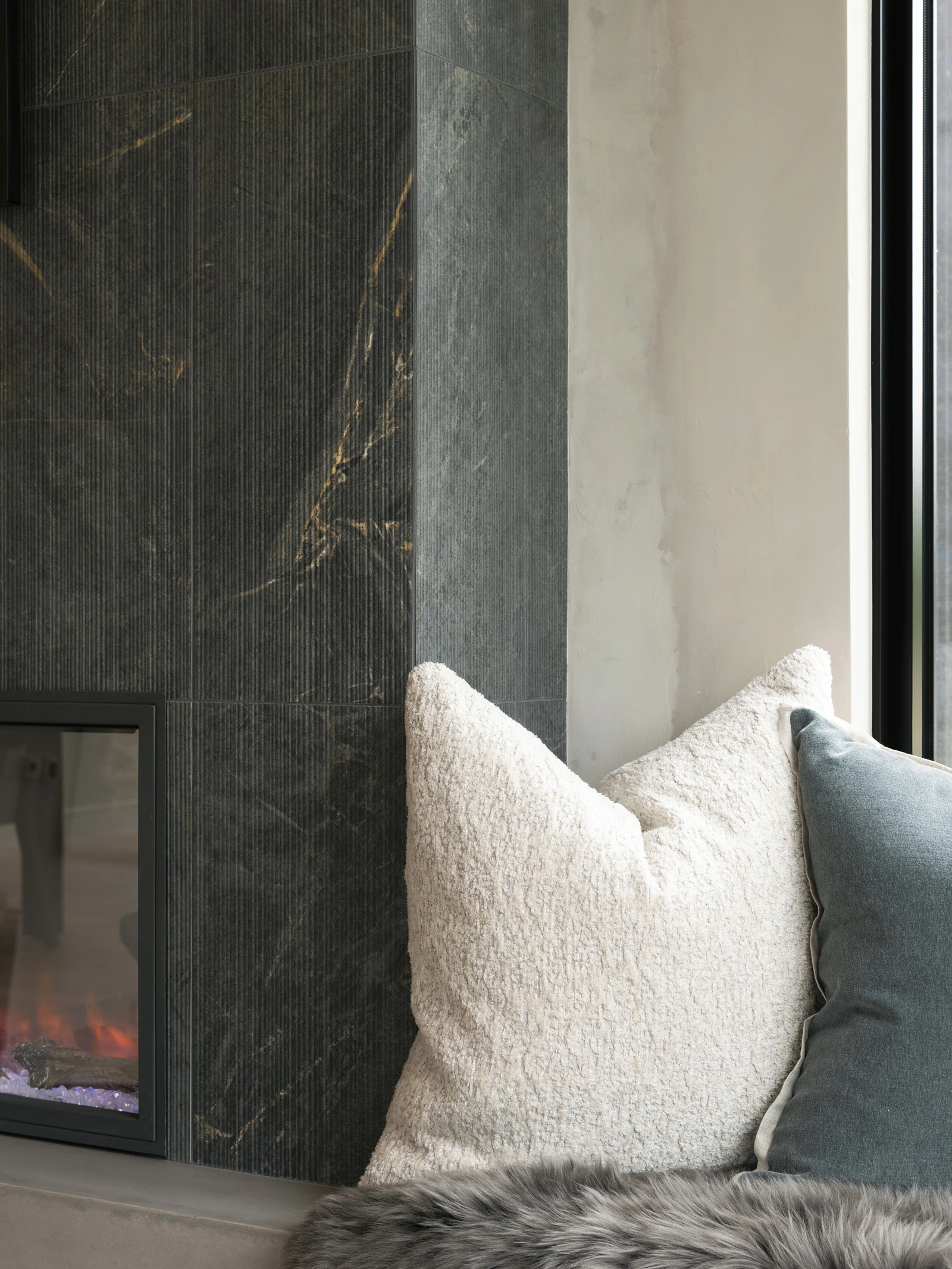
Inside, you'll find a chef’s kitchen featuring walnut cabinetry, open-concept living spaces, a built-in sauna, and dedicated areas for both fitness and entertainment.
Additional highlights include a spacious home office with an adjoining cozy chill-out space, a wet bar, an elevator, and a striking floating steel staircase.
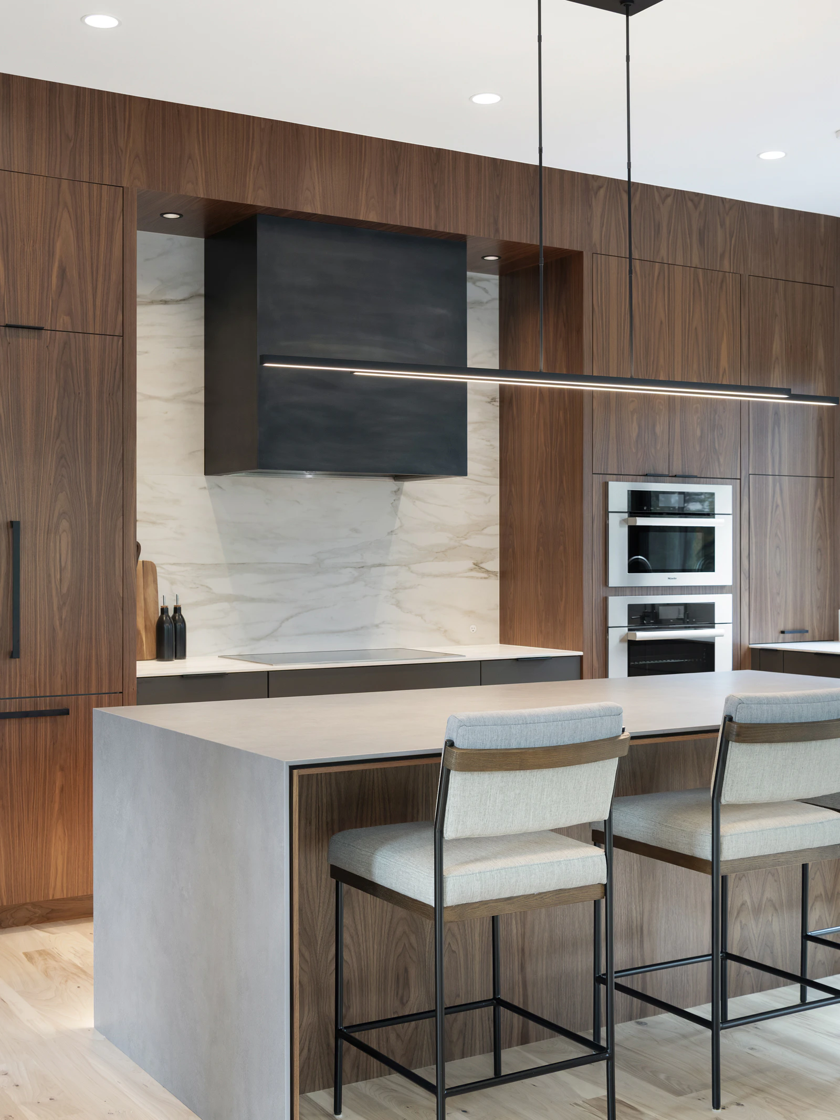
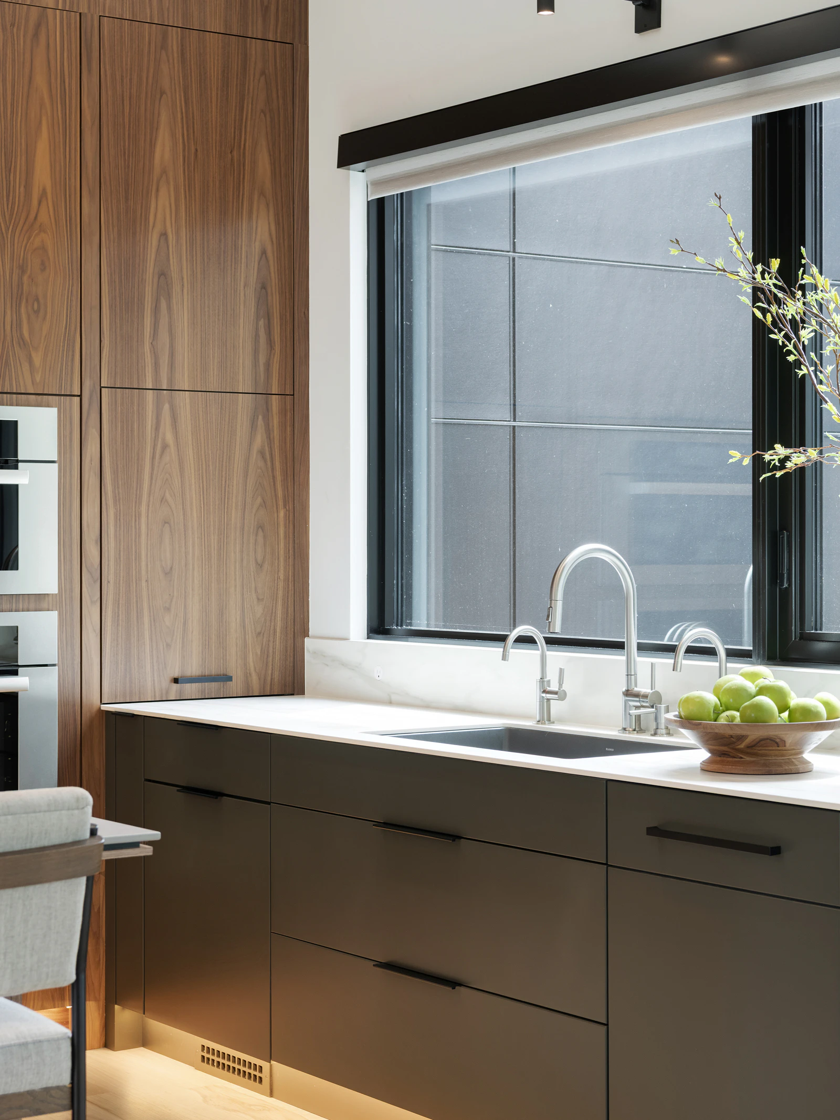
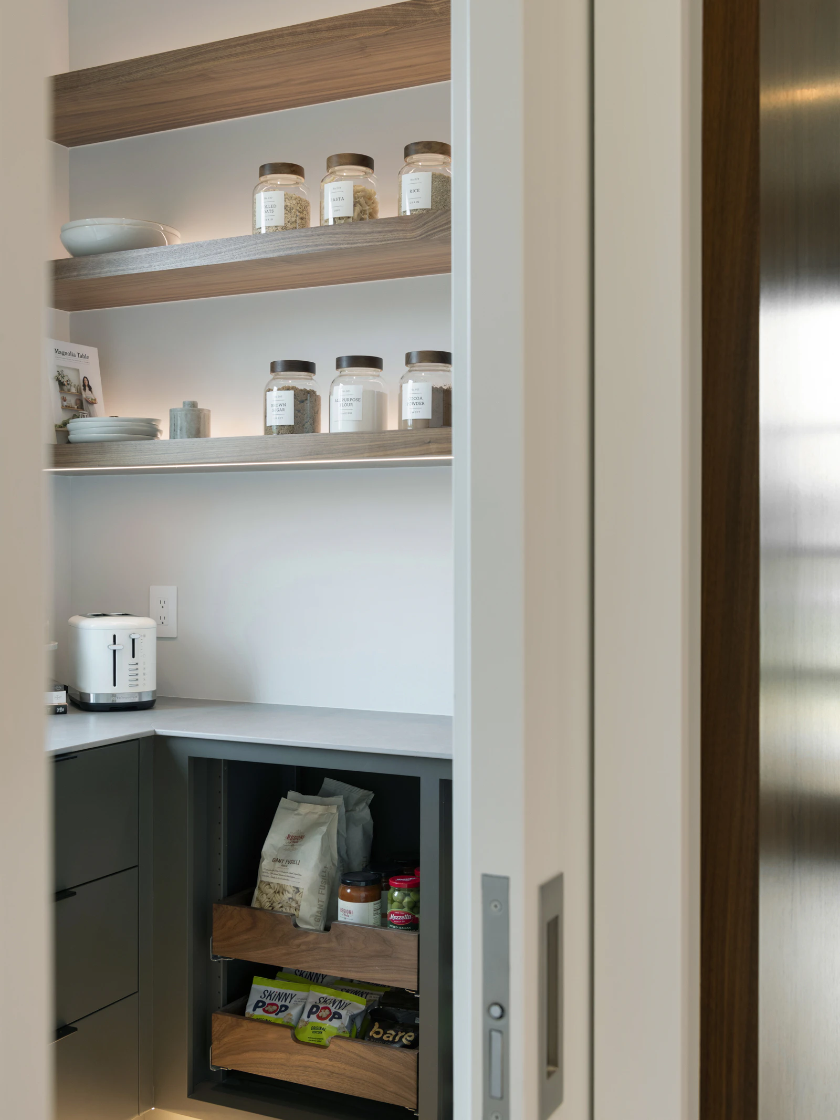

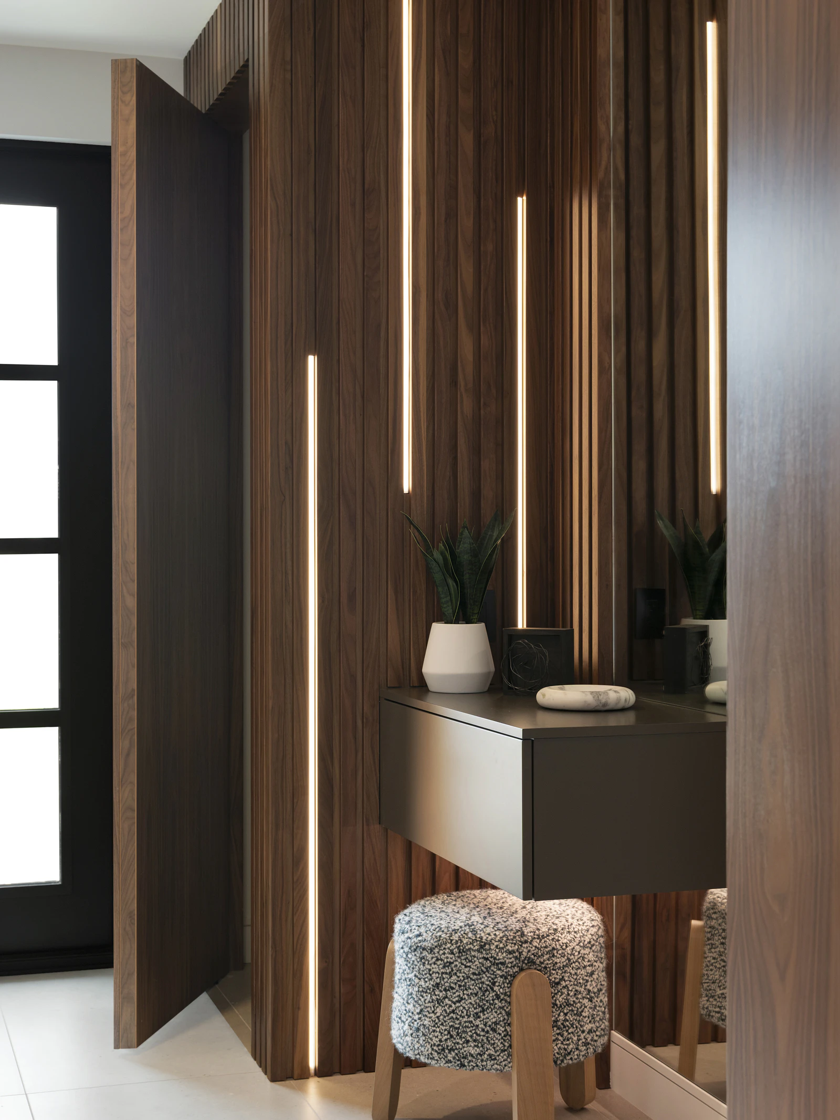

With a nod to its Nordic roots, the home also boasts gorgeous elm hardwood flooring and a serene screened-in porch – which is also a perfect spot for unwinding while watching the sunsets over the river.
A true embodiment of sustainability and innovation, this all-electric residence is built for optimal energy efficiency and year-round comfort.








With both homeowners working remotely, a thoughtfully designed workspace was essential. The objective was to establish a distinct yet cohesive office environment that fosters productivity, organization, and a space to decompress.
By removing a dividing wall between a former guest bedroom and a small office on the upper level, we created a spacious, multi-functional office and lounge area tailored to their daily routines. The design also allows for the space to be easily reconfigured in the future should they choose to separate the rooms once again.




The lower level was envisioned as a wellness retreat, incorporating a sauna, fitness area, and a full wellness bar featuring reverse osmosis drinking water and a dedicated juice fridge.
This level also functions as a guest suite, providing privacy and convenience with easy access to a well-appointed bathroom, refrigeration, and ample storage.
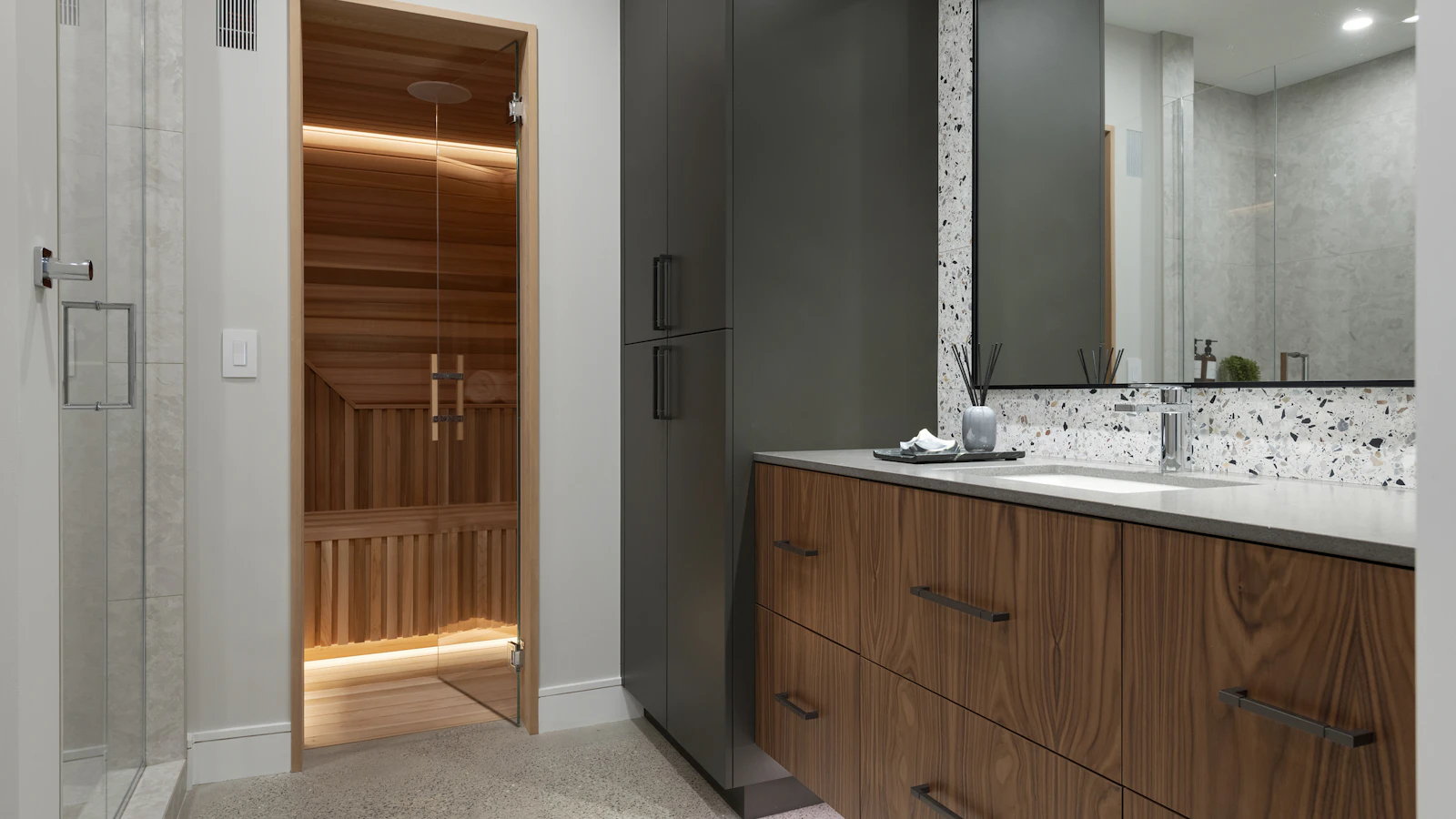

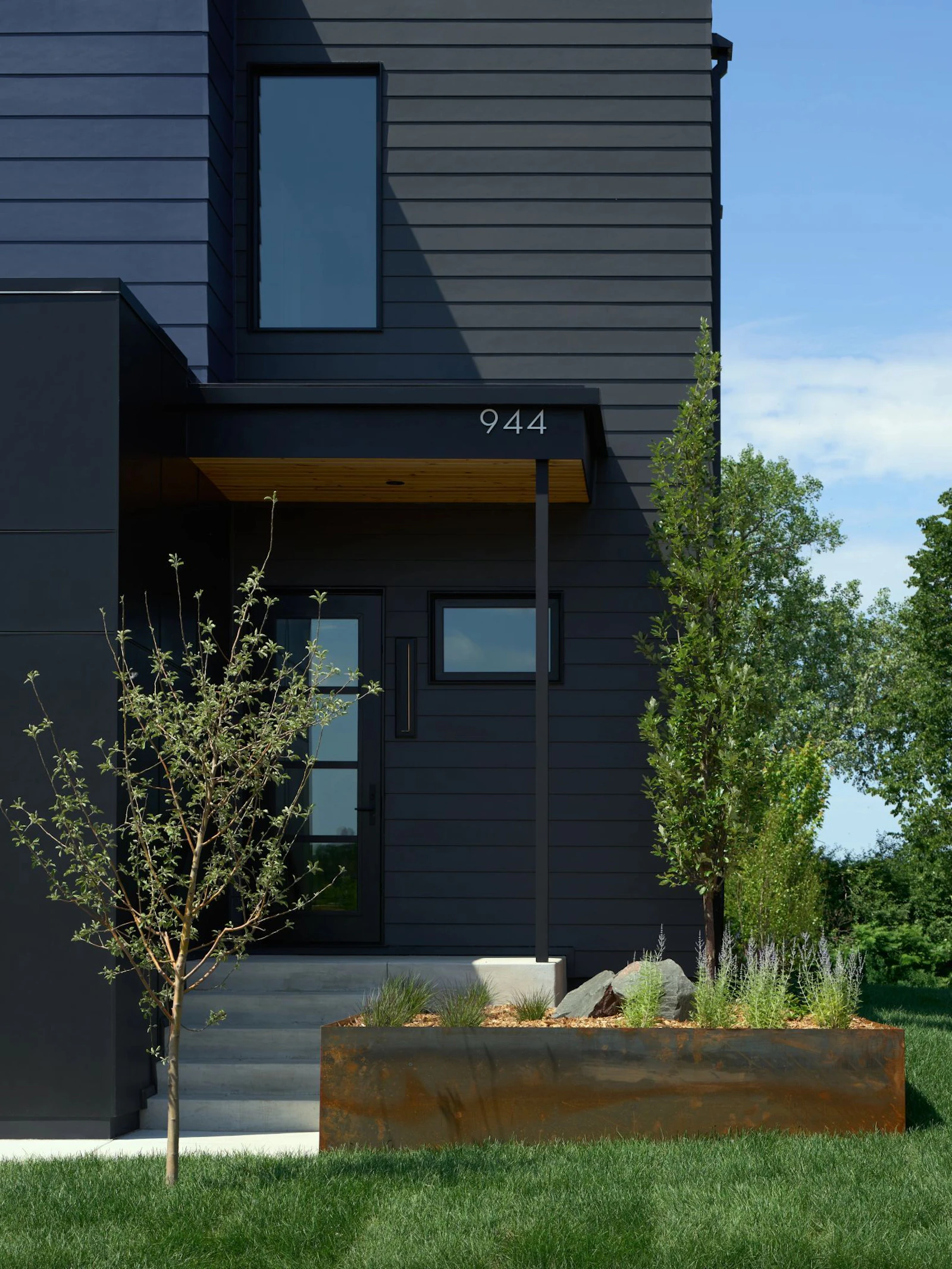
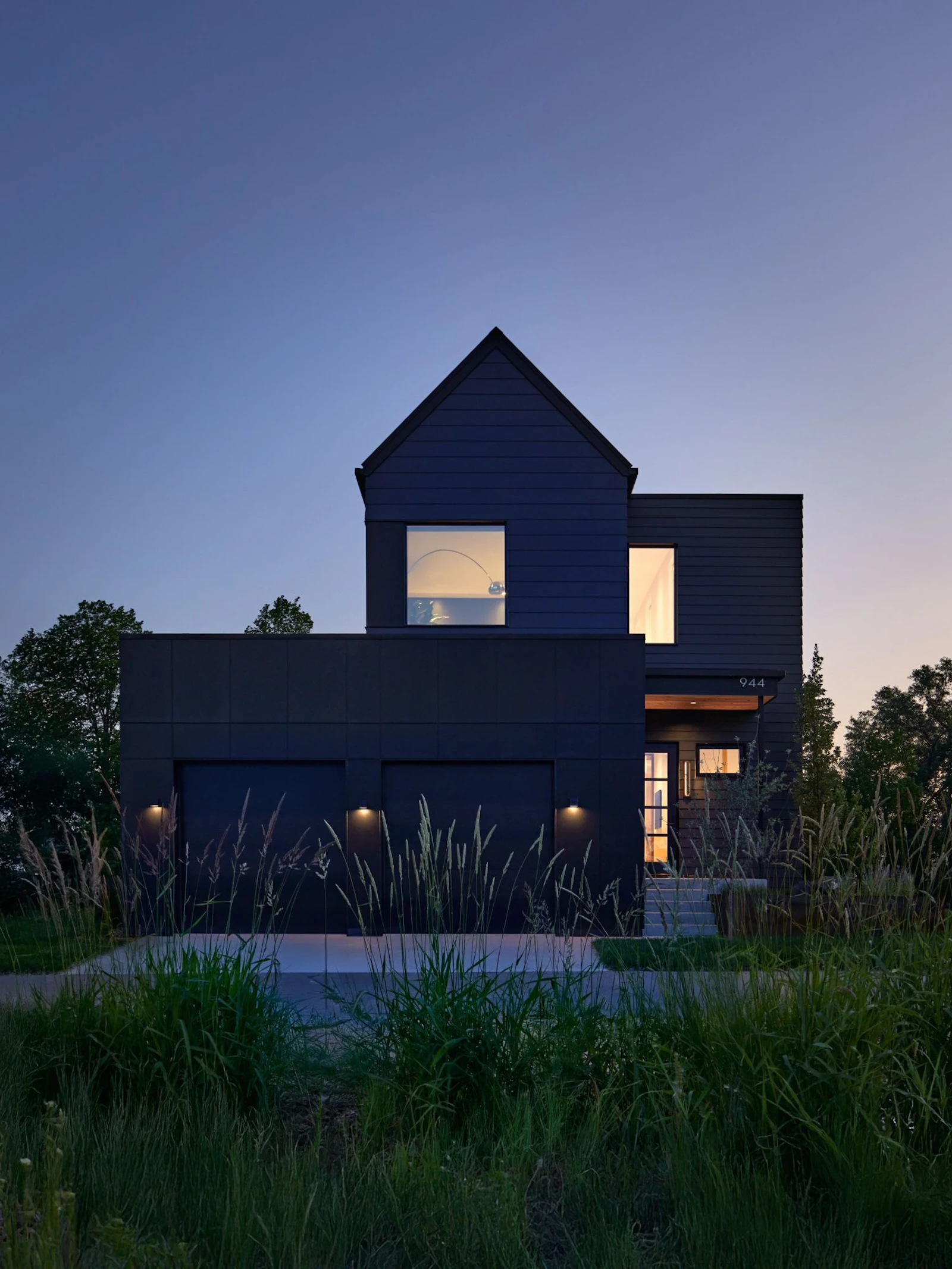
We have a passion for creating modern homes that not only look stunning but are environmentally-friendly to help reduce your home’s carbon footprint.
MN Green Path, Master Level
Energy Star
EPA Indoor AirPlus
DOE Zero Energy Ready Home
Air Leakage: 0.75 ACH50
HERS Index Score: 7
Annual Savings: $5033
2” Exterior Continuous Insulation
Geothermal Heating & Cooling
Interior Cellulose Insulation
Triple Pane Windows
Tesla Powerwall 3
Hemp Wool Batts
LED Lighting
All Electric
PV Solar
