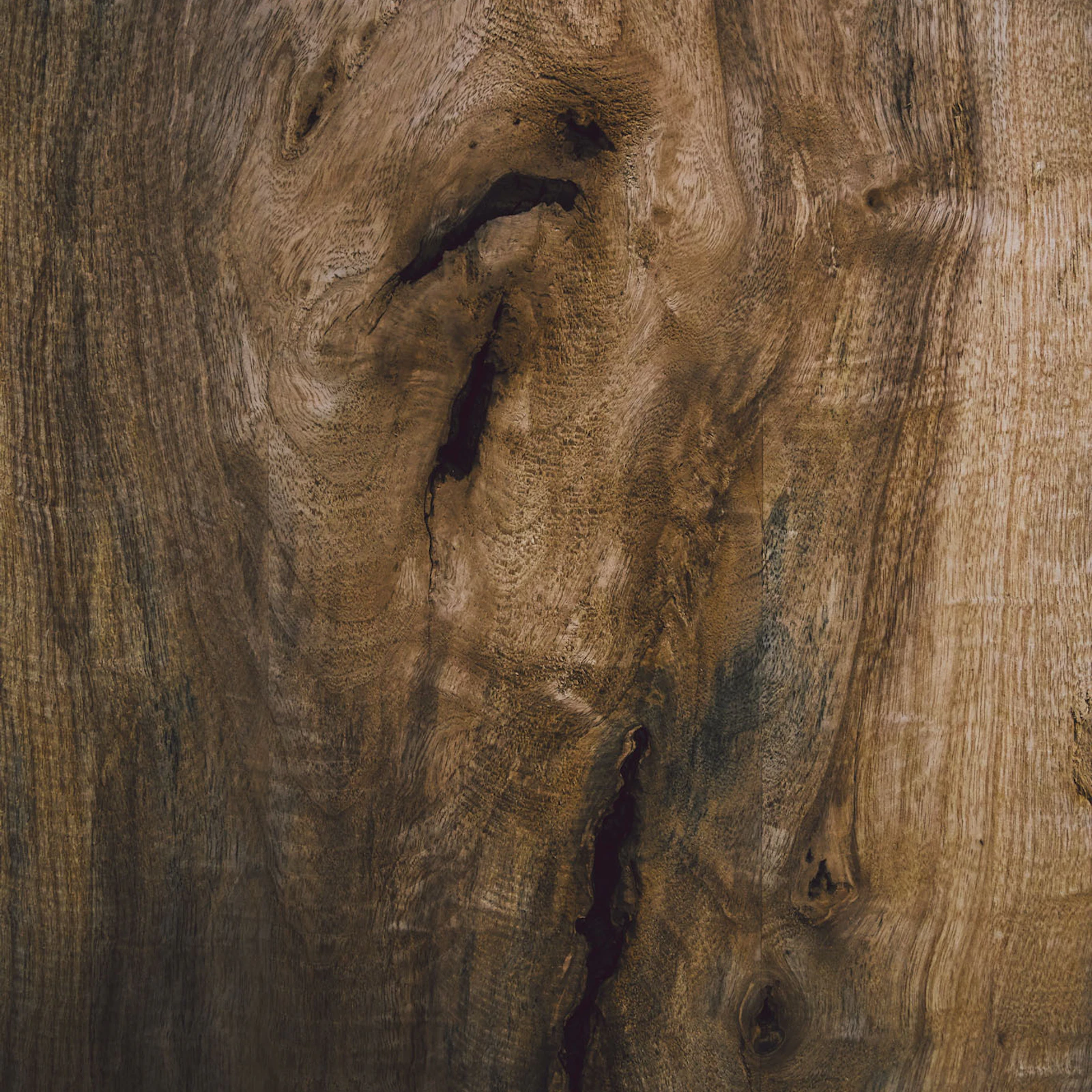Situated in the Saint Paul Highland Bridge Development, this modern home makes a bold statement with its modest footprint, dramatic rooflines, integrated rain gardens, and a rooftop deck offering breathtaking sunset views over the Mississippi River.


The homeowners envisioned a forever home close to family—one that balances sustainability with everyday functionality.
Located in Highland Bridge, a leader in sustainable neighborhood planning, this St. Paul home incorporates a carefully designed solar array that further expresses its progressive, energy-efficient character.


Marked by contrast and restraint, this fireplace brings together the clarity of quartz and the softness of a large-scale fluted curve. Cambria Surfaces’ Colton Signature Series shapes the surround, enhancing the sleek profile of the Ortal Wilderness fireplace.
The result is a timeless, modern focal point designed for everyday living guided by intention and exceptional craftsmanship thoughtfully crafted for any space.


A coordinated Marble Eternal Gold island and backsplash create a cohesive visual statement in the kitchen, complemented by warm cabinetry and gold hardware that add depth and understated luxury.


A striking Deep Blue Quartzite countertop anchors the powder bath, while sophisticated lighting and a blend of stainless steel and wood plumbing fixtures add layered texture and warmth.
In the primary suite, expansive floor-to-ceiling glazing captures uninterrupted views of the Mississippi River bluff.




Ascending the glass staircase, you’ll find an upper lounge with a custom wrap-around bookshelf, wet bar, expansive floor-to-ceiling views, and a seamless transition to the rooftop deck.
Enjoy sweeping rooftop views while you lounge, savor a cocktail, and unwind in the hot tub.




We have a passion for creating modern homes that not only look stunning but are environmentally-friendly to help reduce your home’s carbon footprint.
Green Path
Energy Star
LEED
EPA Indoor AirPlus
DOE Zero Energy Ready Home
Air Leakage: 0.92 ACH50
HERS Score: 40
Annual Savings: $5,778
Triple Pane Windows
LED Lighting
Geothermal Forced Air HVAC
Metal Roof
