A transitional custom-built home designed for seamless living. Boasting an open floor plan, expansive windows, an inviting outdoor patio, and luxurious amenities including a pool and hot tub, it's an entertainer's dream. This home is certified as an Energy Star, EPA Indoor AirPlus, and DOE Zero Energy Ready Home, ensuring both eco-consciousness and comfort.
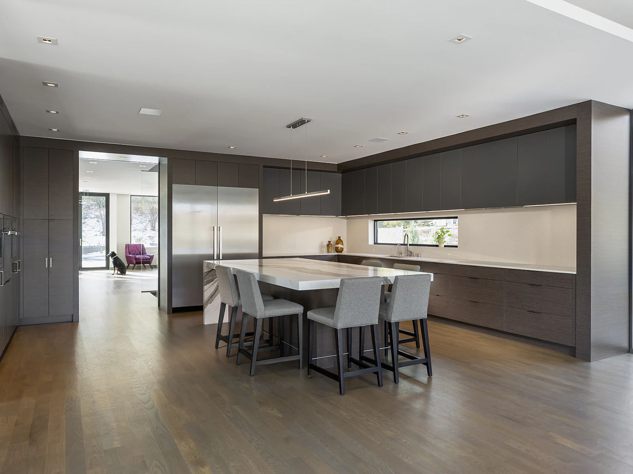
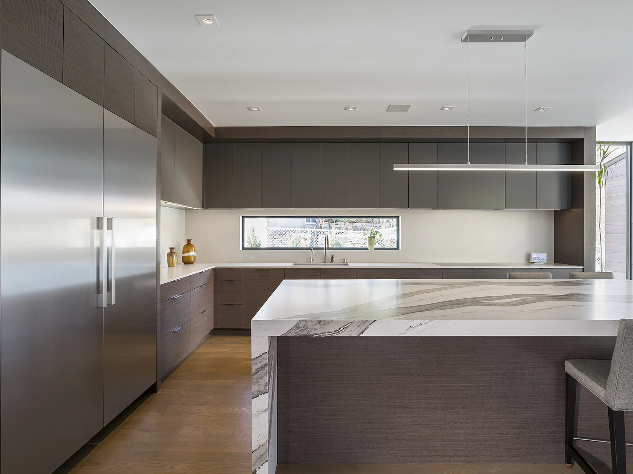
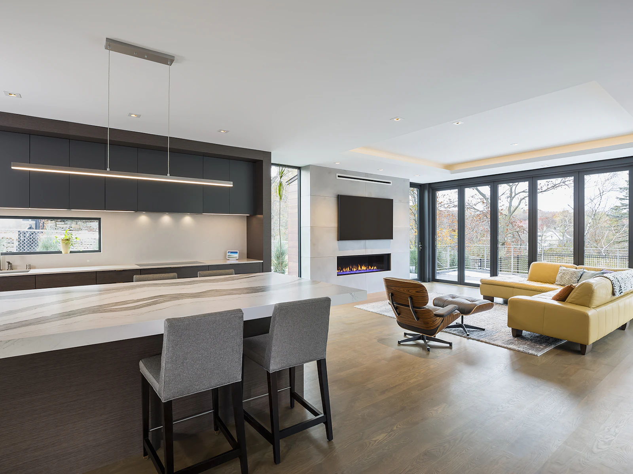
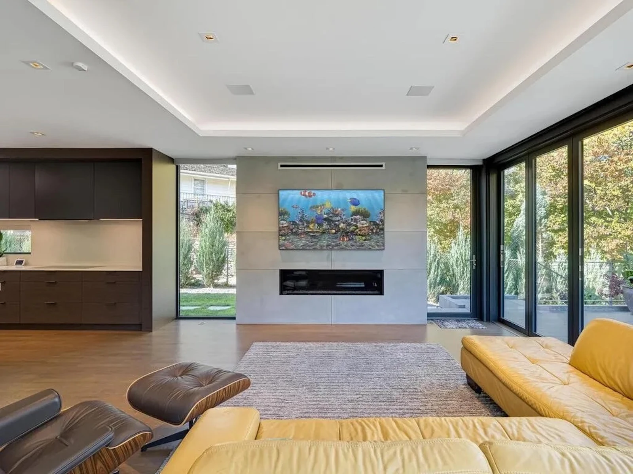
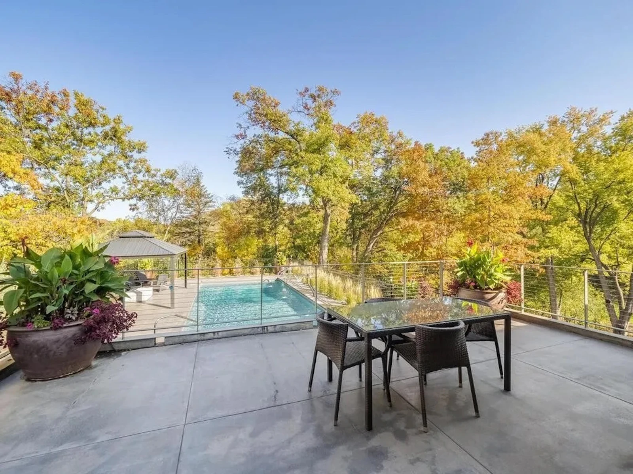
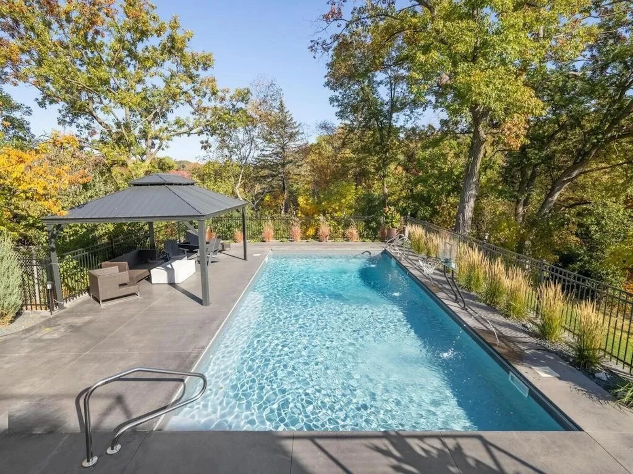
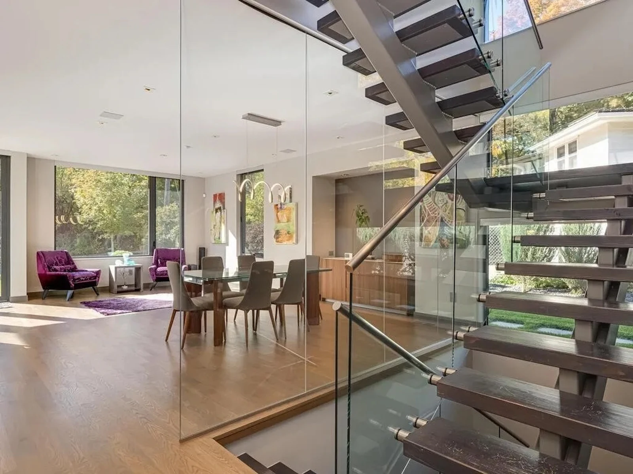
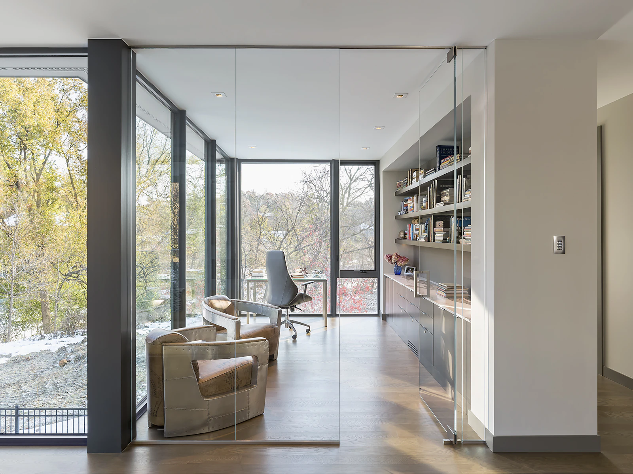
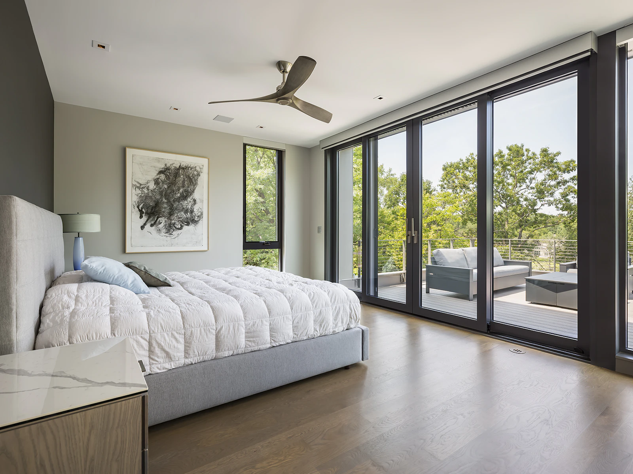
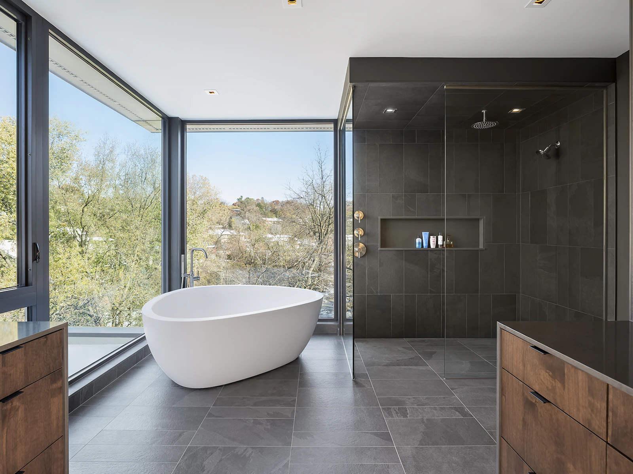
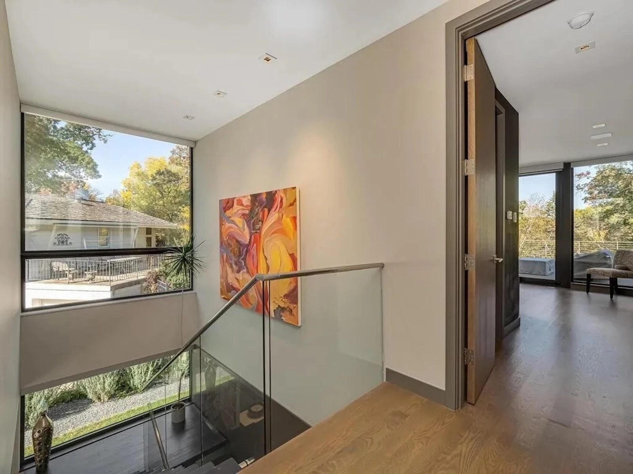
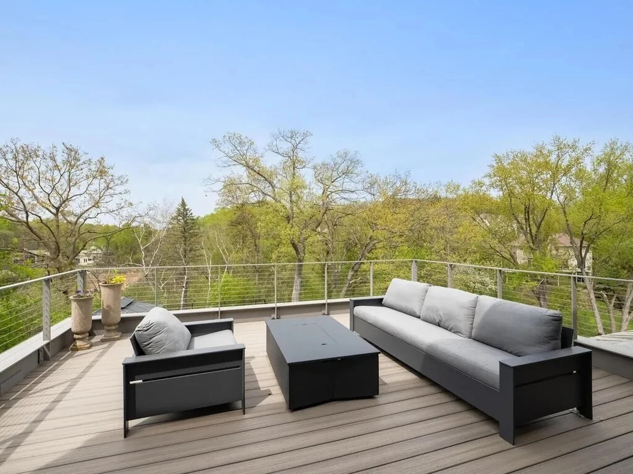
We have a passion for creating modern homes that not only look stunning but are environmentally-friendly to help reduce your home’s carbon footprint.
Energy Star
EPA Indoor AirPlus
DOE Zero Energy Ready Home
Air Leakage: 0.86 ACH50
HERS Score: 45
