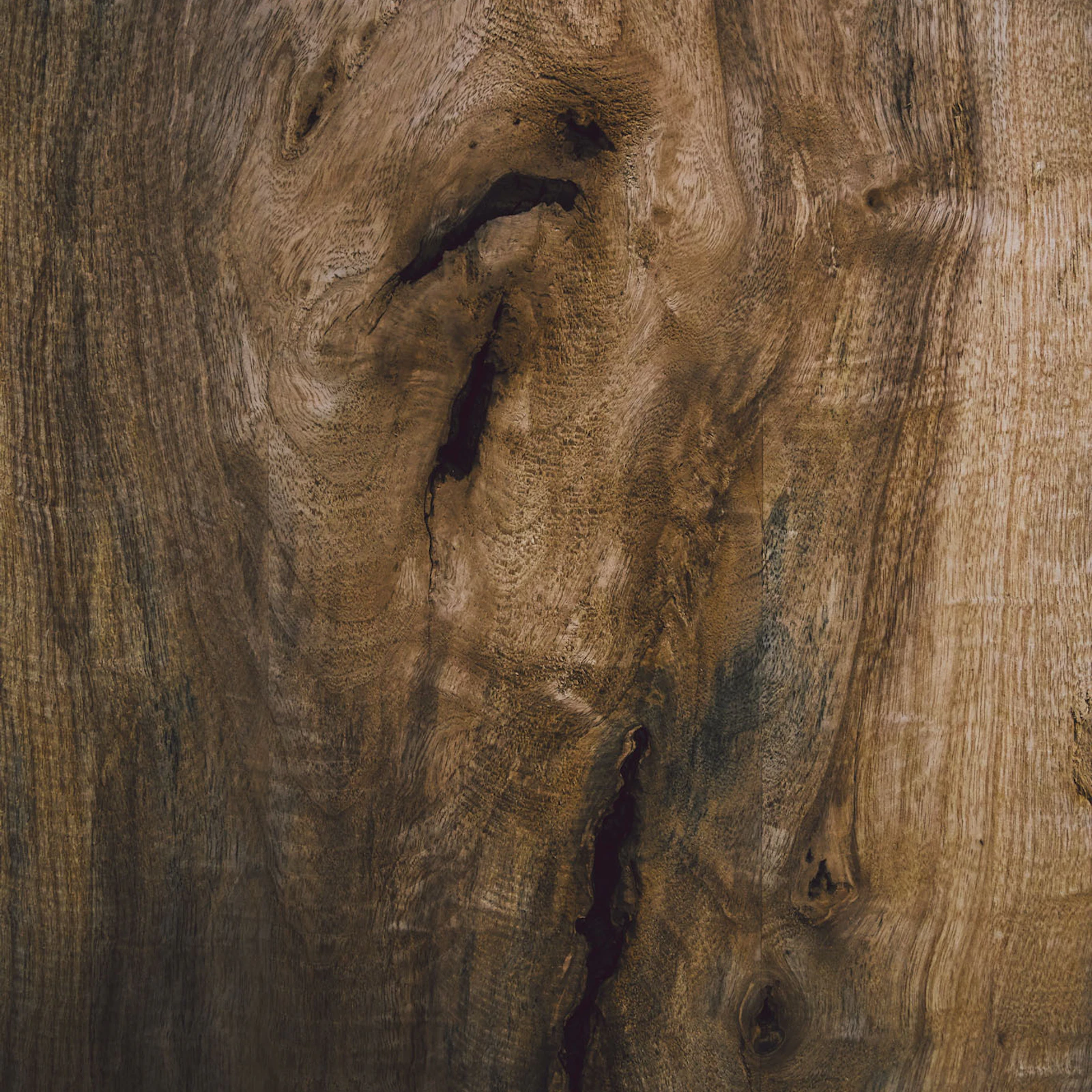A commercial office remodel that combines historical charm with contemporary flair. The original exterior is preserved, honoring the building's heritage, while the interior is transformed into an open, inviting workspace. Key historical elements like hardwood flooring, an exposed brick wall, and a steel stall door add character. Exposed ceiling trusses enhance the rustic aesthetic and create an airy feel. Reclaimed timber beams add a sustainable touch. Playful materials, vibrant colors, dynamic lighting, and varied textures create a stimulating and welcoming environment.
















We have a passion for creating modern homes that not only look stunning but are environmentally-friendly to help reduce your home’s carbon footprint.
Triple Pane Windows
LED Lighting
Cold climate Heat Pump Unit
Spray Foam Insulation
Fiberglass Batts
RO Water System
