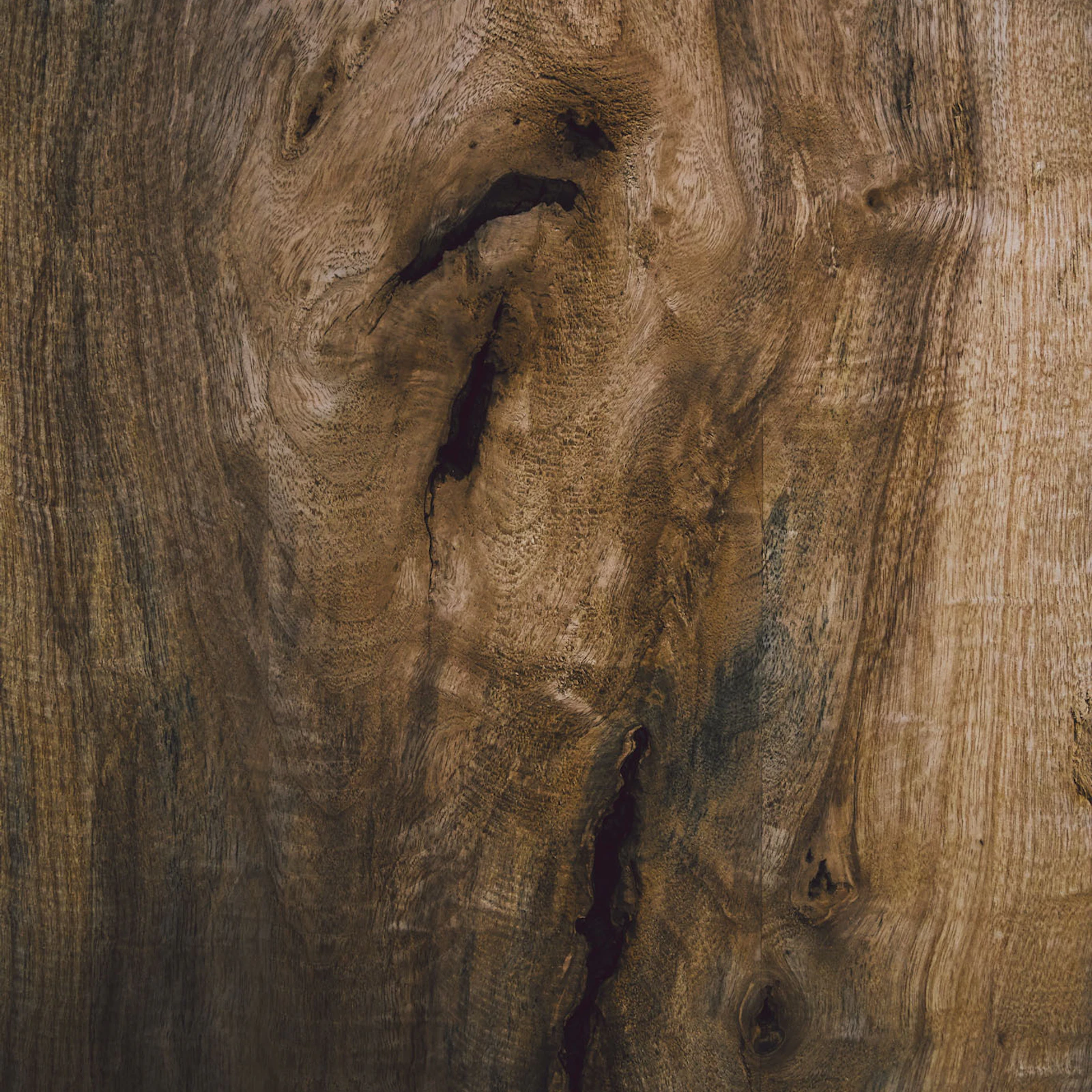This meticulously designed Minnesota modern home showcases clean lines, luxurious detailing, and a striking three-level steel staircase. Floor-to-ceiling windows frame panoramic outdoor views, while the kitchen features grain-matched white oak cabinetry for a seamless, high-end finish. Outdoor living shines with landscaped decks, a sunken hot tub, and an eco-friendly green roof. Custom amenities include a private sauna and a spacious two-car garage—where contemporary architecture meets comfort and functionality in this one-of-a-kind luxury home.
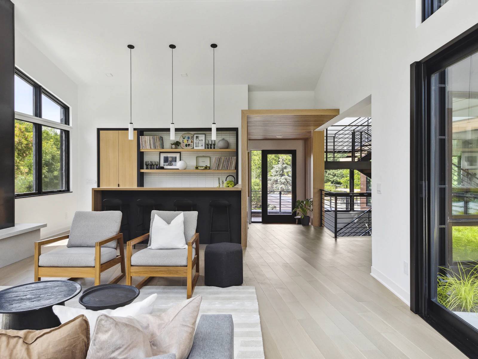
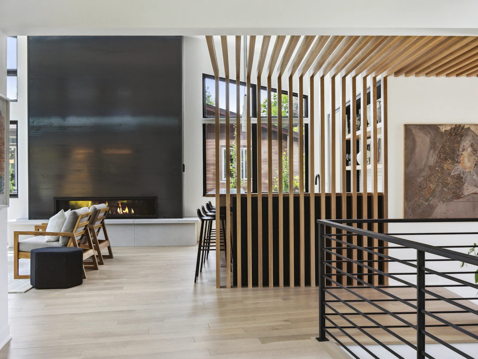
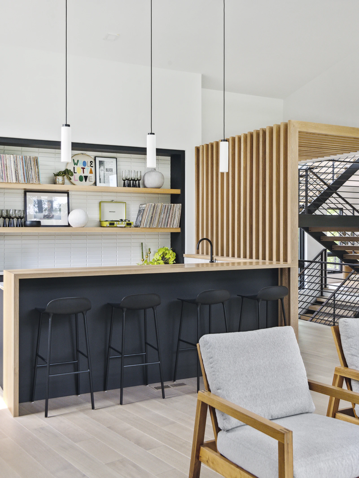
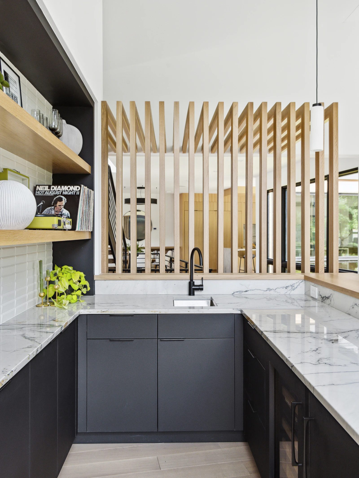
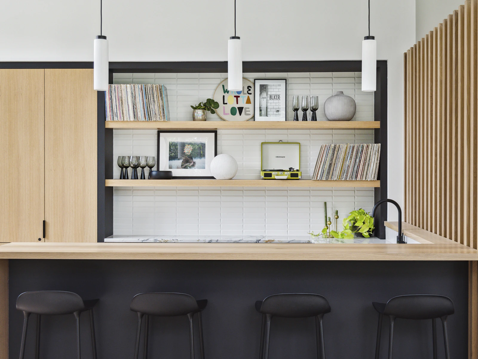
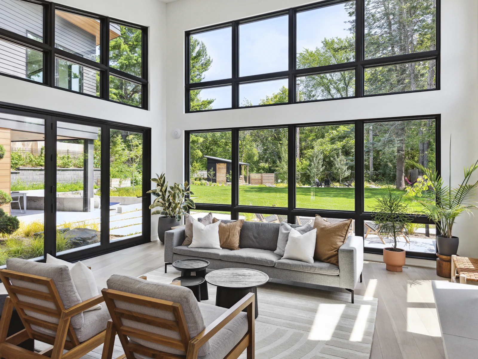
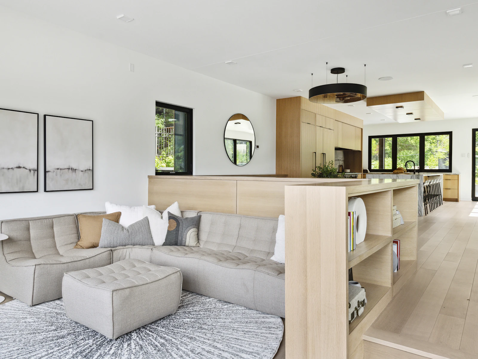
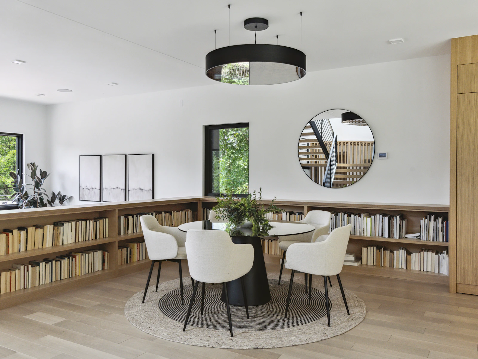
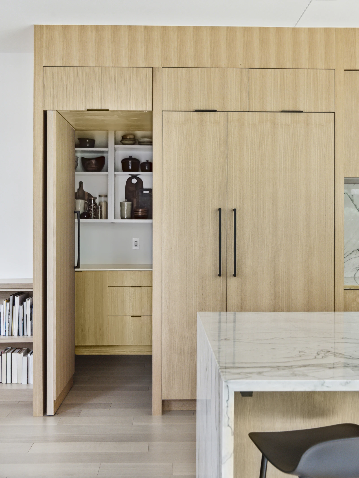
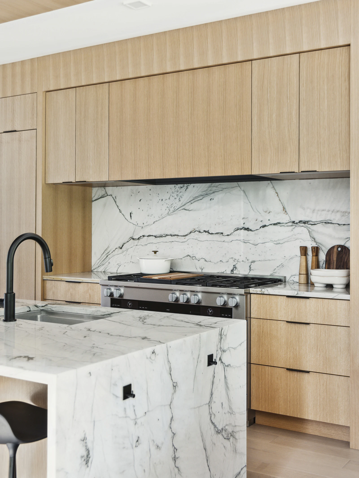


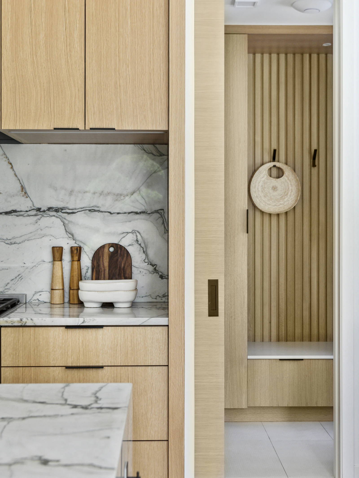
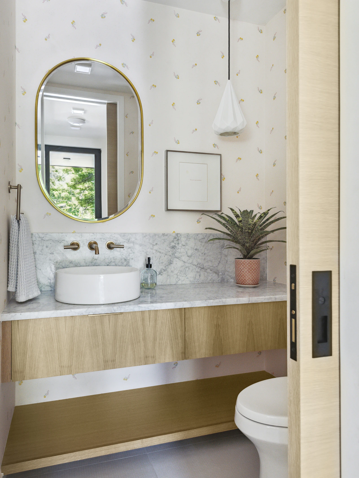
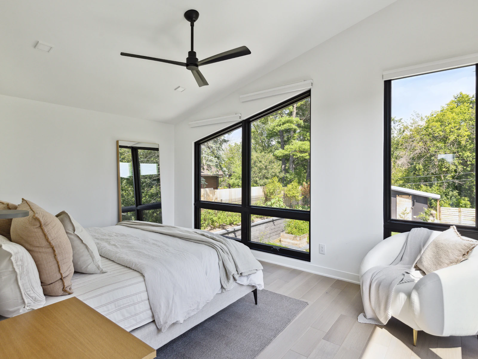
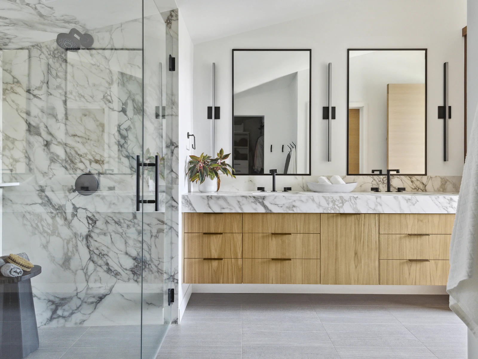
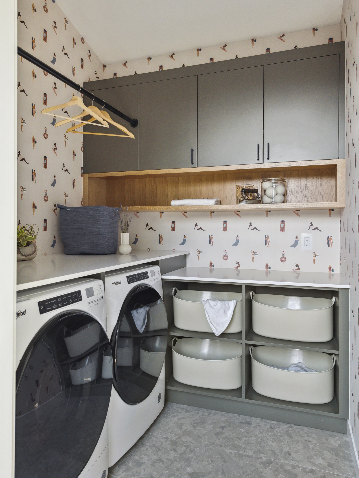
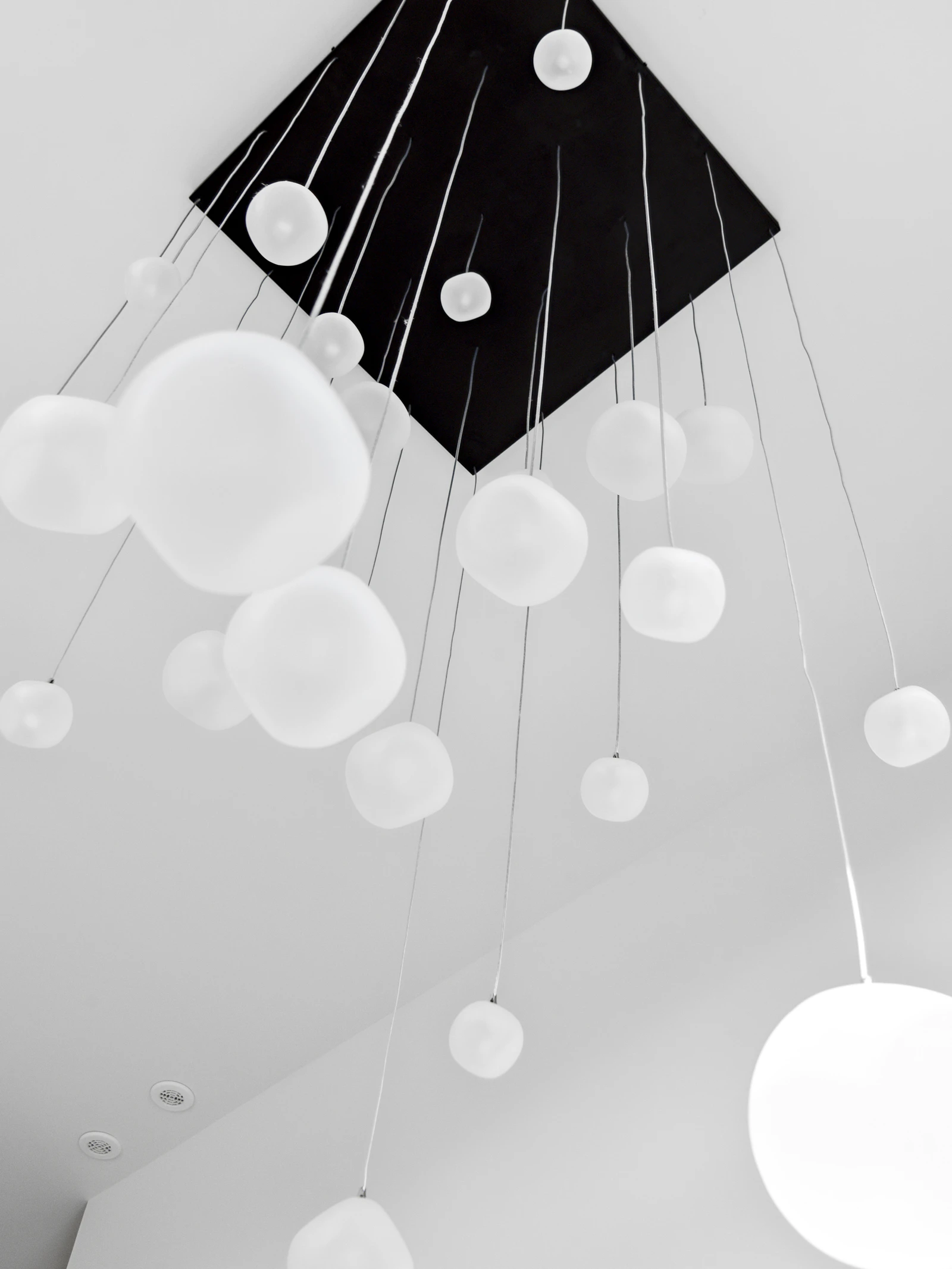


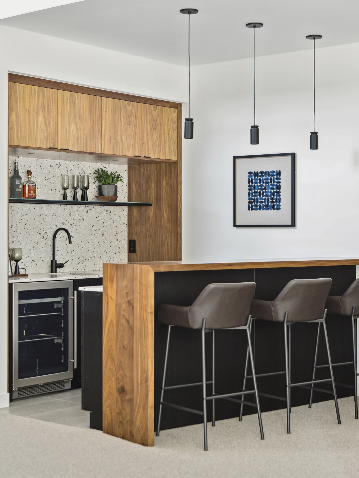
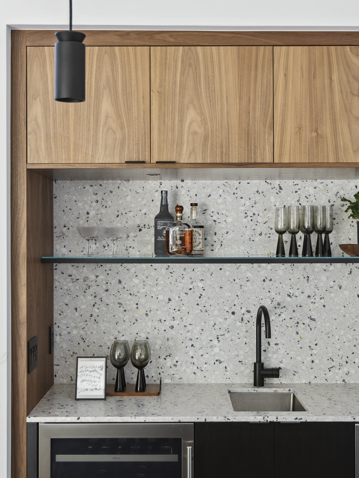
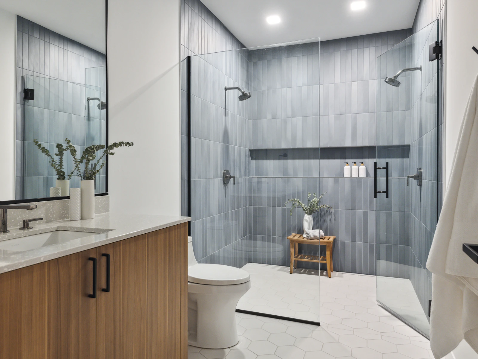
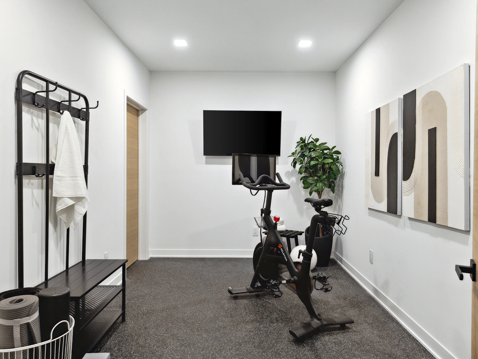
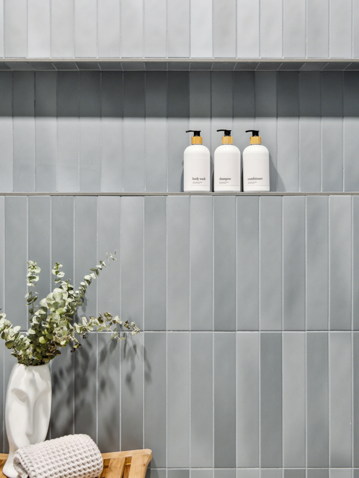
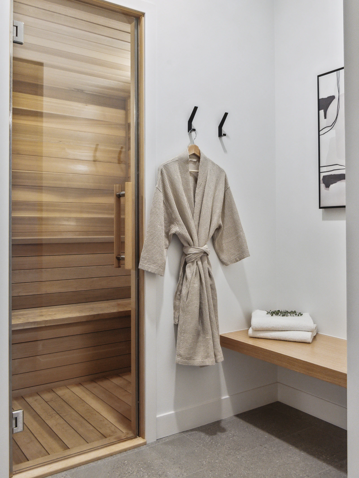
We have a passion for creating modern homes that not only look stunning but are environmentally-friendly to help reduce your home’s carbon footprint.
Energy Star
EPA Indoor AirPlus
DOE Energy Ready Home
Air Leakage: 1.3 ACH50
HERS Score: 56
Annual Savings: $2,717
Triple Pane Windows
LED Lighting
