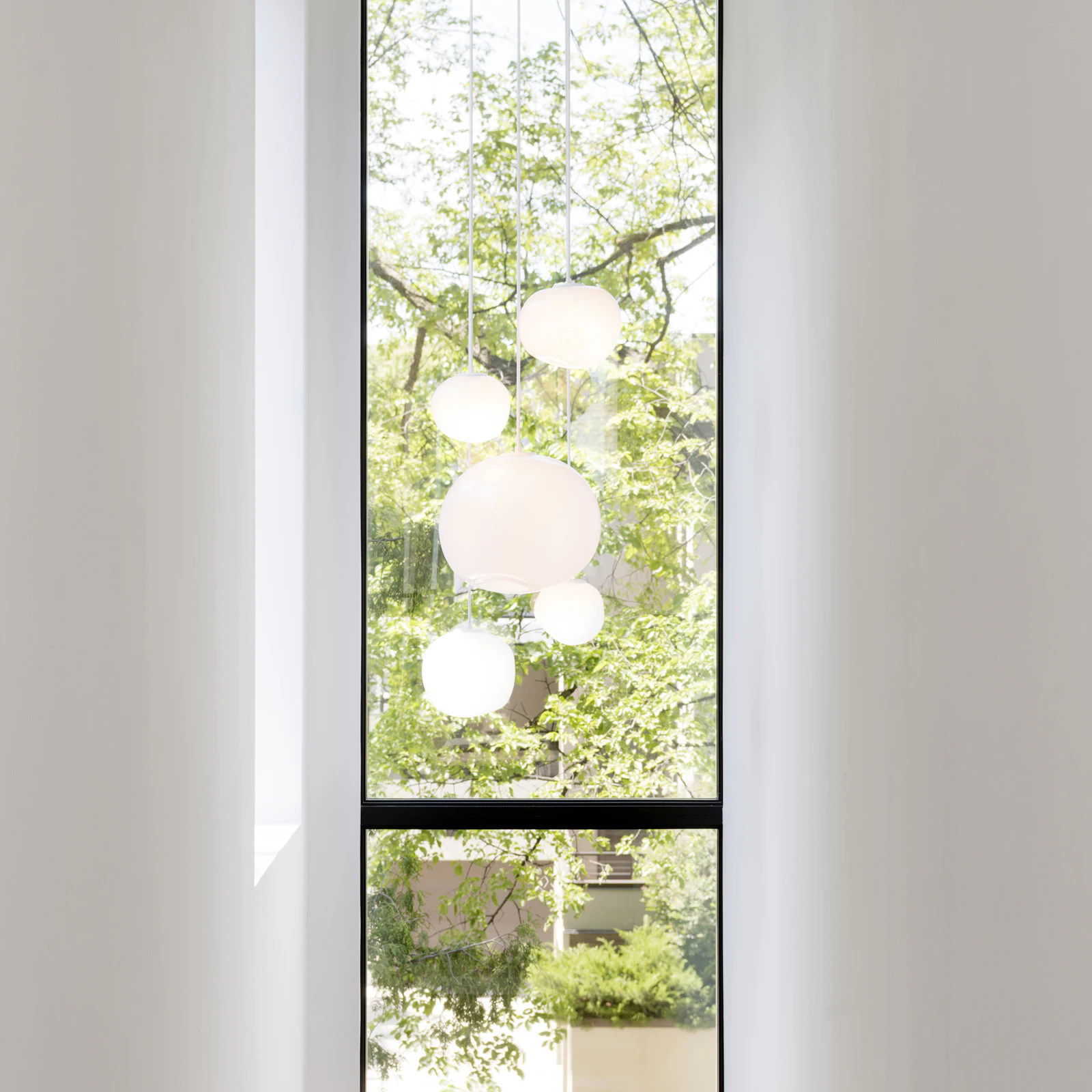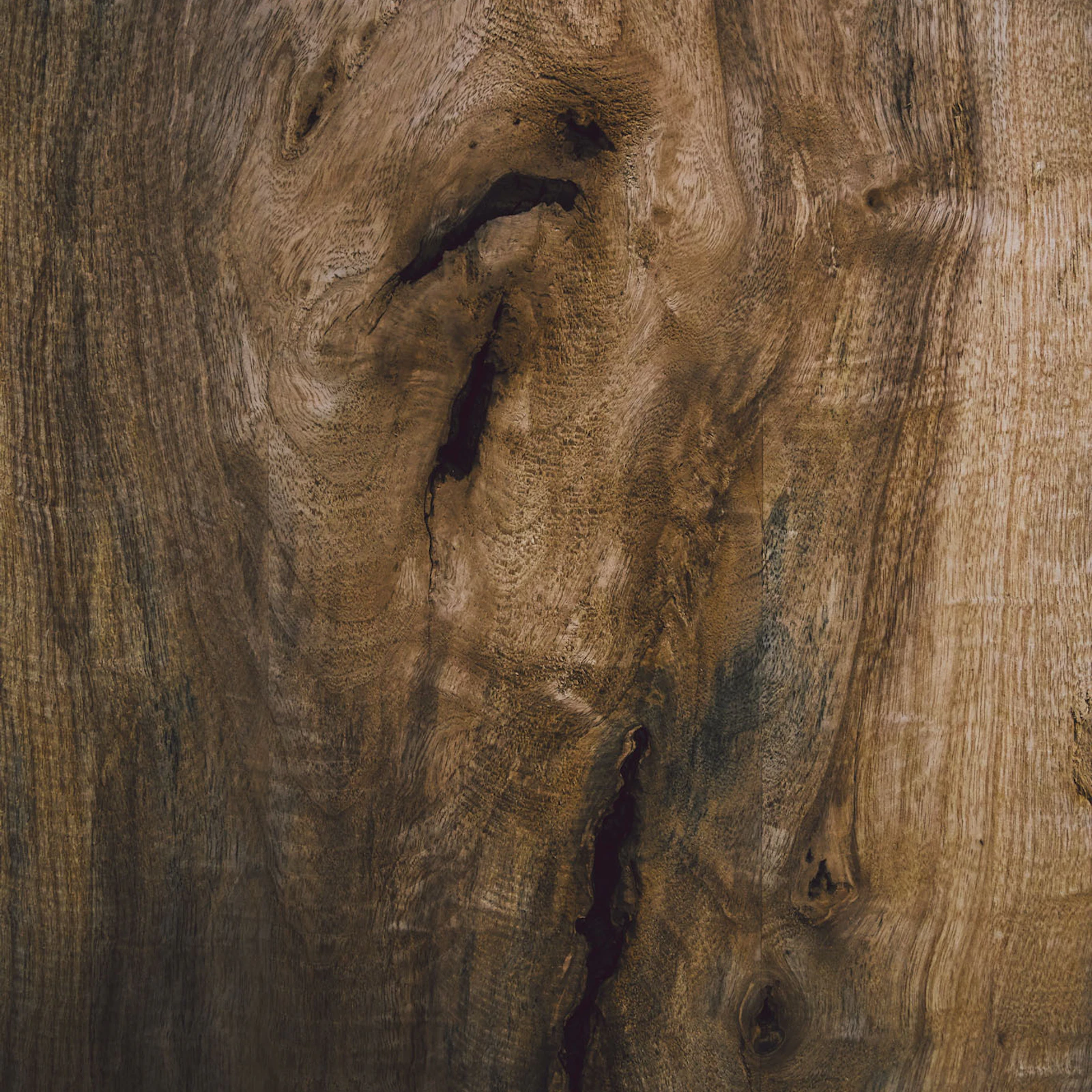Nestled in the heart of Linden Hills, a minimal, modern home centered around the view of Bde Maka Ska and the downtown skyline. This three-story residence features triple-pane windows, a floating steel staircase, an elevator, and a rooftop deck with an entertainment space perfect for hosting family and friends.
The owners sought to create a sustainable haven, embracing eco-friendly practices with a focus on clean materials and minimal VOC emissions.
Their vision extended beyond mere sustainability, aiming to craft a space conducive to entertaining guests, preserving cherished traditions, and supporting their desire for urban living while accommodating aging in place.




This custom home showcases natural quartzite stone, walnut cabinetry, and locally crafted glass fixtures by Hennepin Made.
Key highlights include a sleek minimalist floating staircase, expansive floor-to-ceiling windows offering panoramic views of Bde Maka Ska, and the convenience of an elevator.












This modern home features an upper-level primary suite with spa-inspired comfort, convenient upstairs laundry, and a versatile bonus room ideal for a home office or gym.
A private rooftop deck completes the design, offering the perfect space for entertaining or relaxing while enjoying modern style and everyday convenience.








Enjoy endless entertainment opportunities with additional patio spaces at both the front and rear of the main level, perfect for outdoor dining, relaxing, or hosting gatherings.
The oversized tuck-under garage not only offers abundant storage but also extends the home’s functionality. The spacious driveway doubles as a private basketball court, making it ideal for family fun and recreational activities.


We have a passion for creating modern homes that not only look stunning but are environmentally-friendly to help reduce your home’s carbon footprint.
Energy Star
EPA Indoor AirPlus
DOE Energy Star Ready Home
Air Leakage: 1.20 ACH50
Triple Pane Windows
LED Lighting
All Electric
