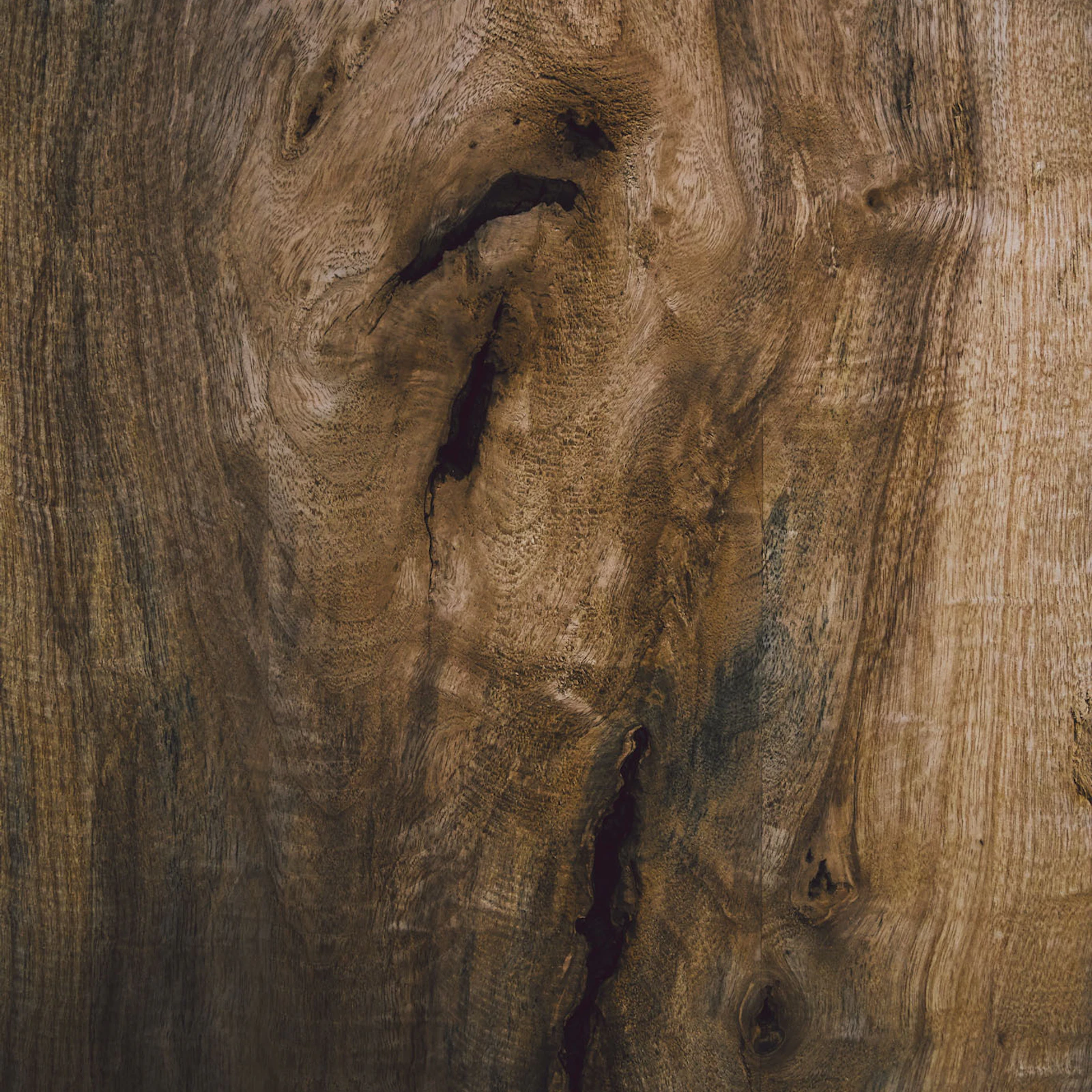Scandinavian minimalism, redefined. This modern Scandinavian-inspired rowhome in Linden Hills showcases sustainable design and timeless style. Thoughtfully crafted with custom millwork, an elevator, and a versatile office space, it balances function and elegance.
Discover sleek design, eco-conscious living, and smart investment potential in this Scandinavian-inspired rowhome in the heart of Linden Hills, Minneapolis.
Designed for modern living, the client envisioned this two-unit residence as a way to generate passive income—renting out one unit while enjoying the other as a personal home.

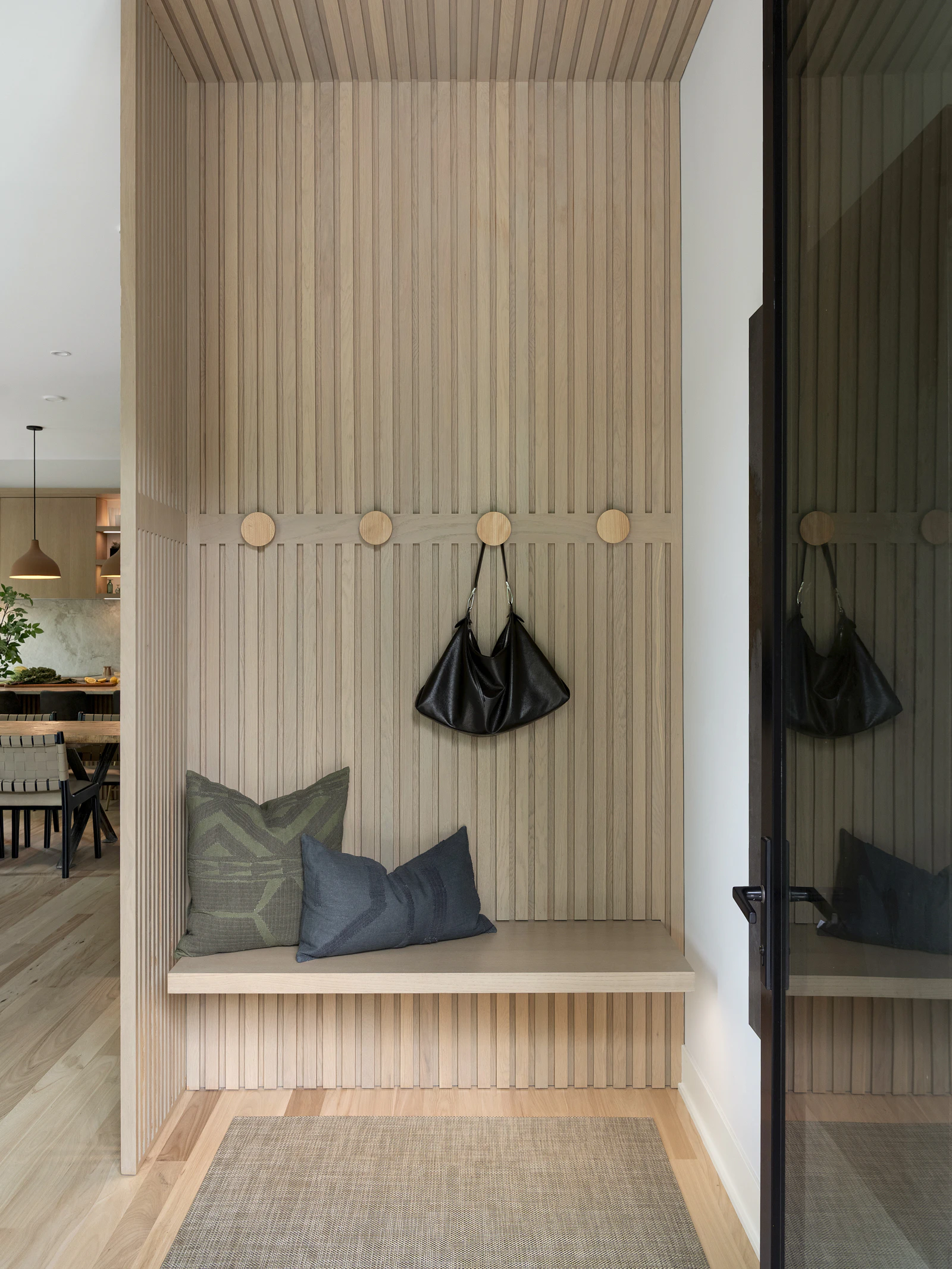
The homeowners envisioned a design with eco-conscious living, using clean, non-toxic materials to minimize VOC emissions and promote a healthier home.
This residence showcases geothermal heating and cooling along with triple-pane energy-efficient windows, ensuring year-round comfort, reduced energy use, and a healthier living environment.



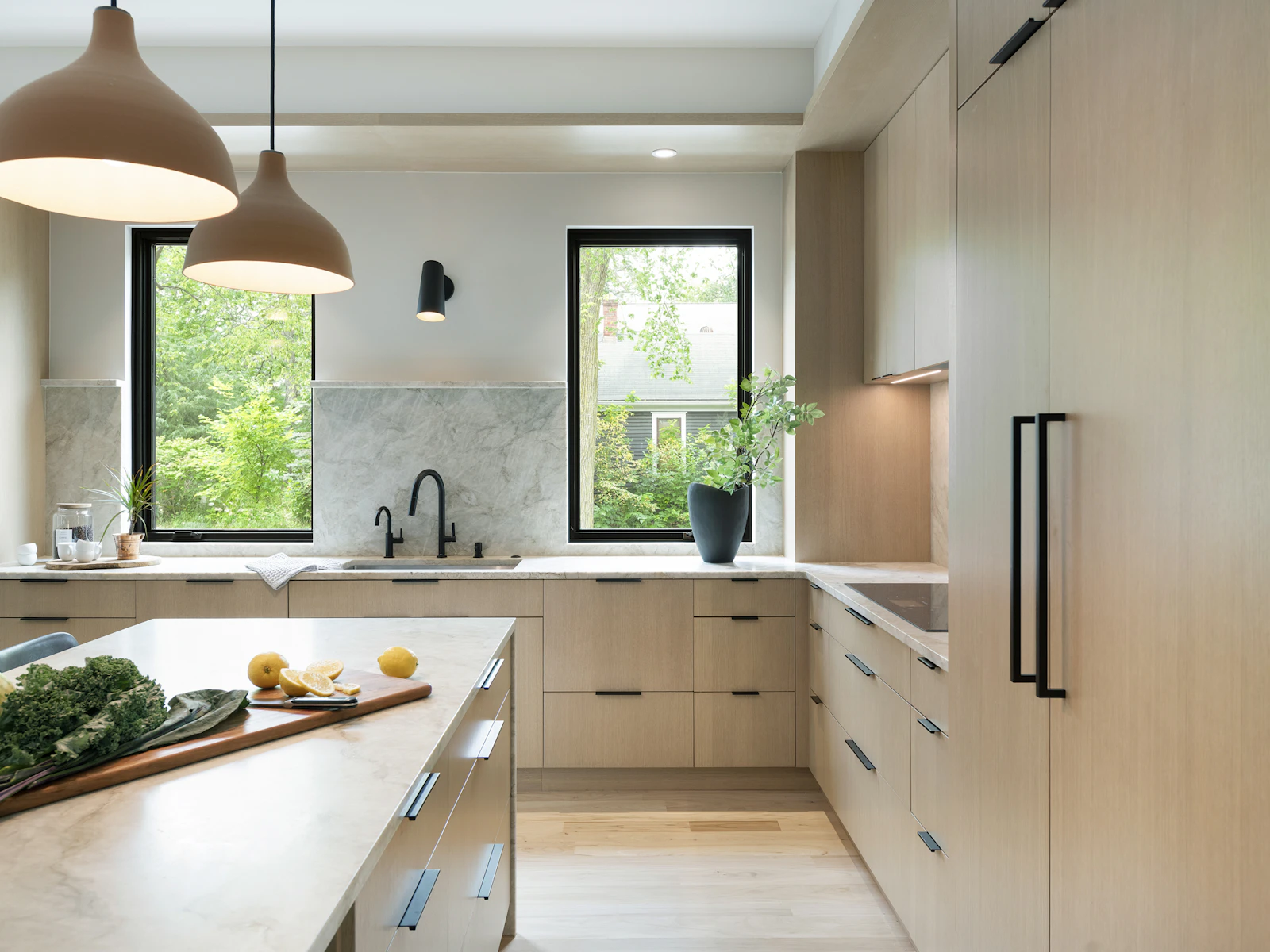






Outdoor living shines with a private rooftop deck and spacious back patio, designed for both entertaining and quiet evenings at home.
The rooftop is a signature feature, offering stunning views of Linden Hills and plenty of room for hosting friends, or simply relaxing under the stars.




Each unit features its own Nordic-style sauna and workout room, creating a complete wellness retreat within the home.
The sauna offers the ultimate space to relax and recharge in true Scandinavian tradition, while the workout room provides convenience for maintaining an active lifestyle right at home.

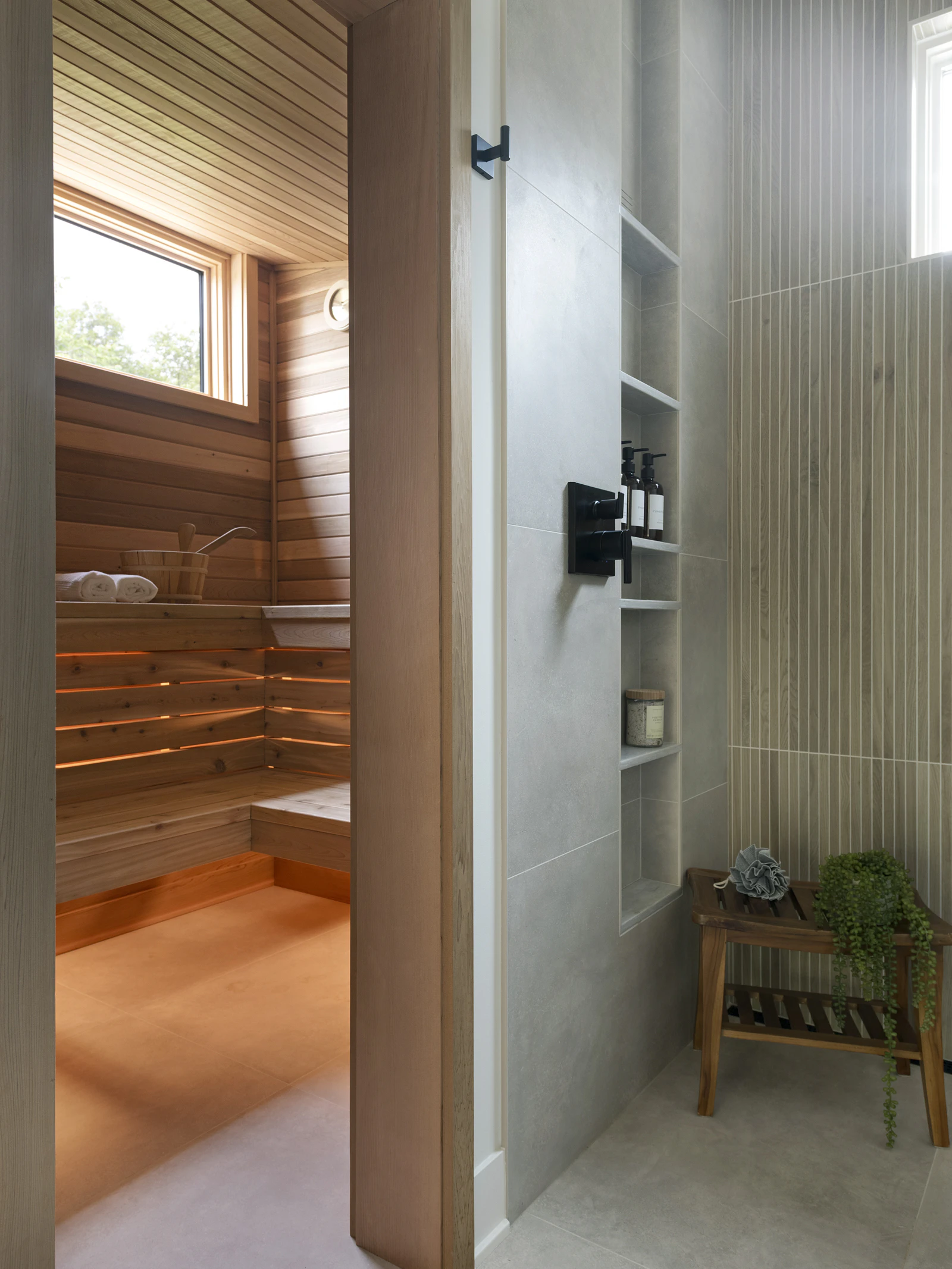
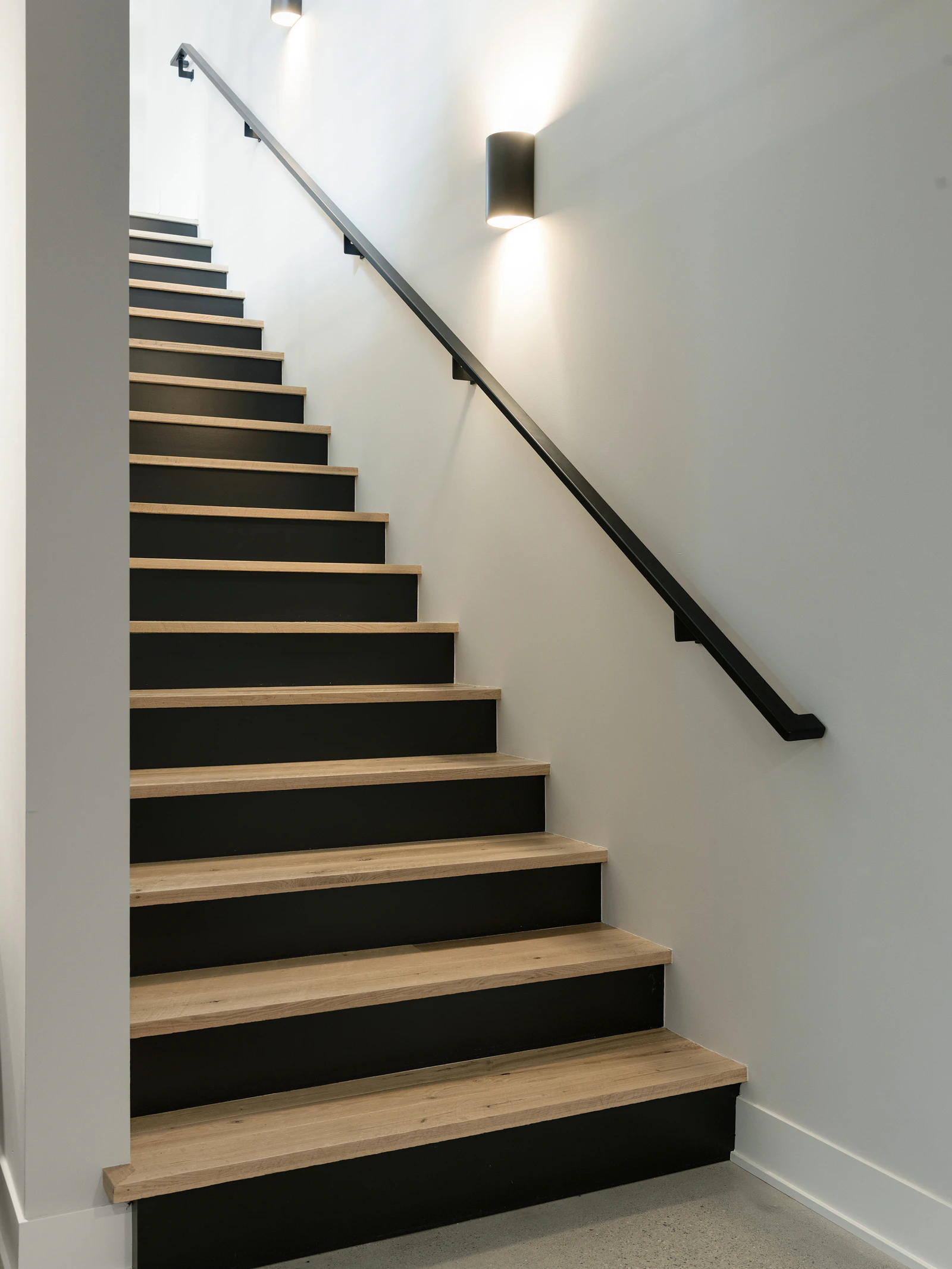


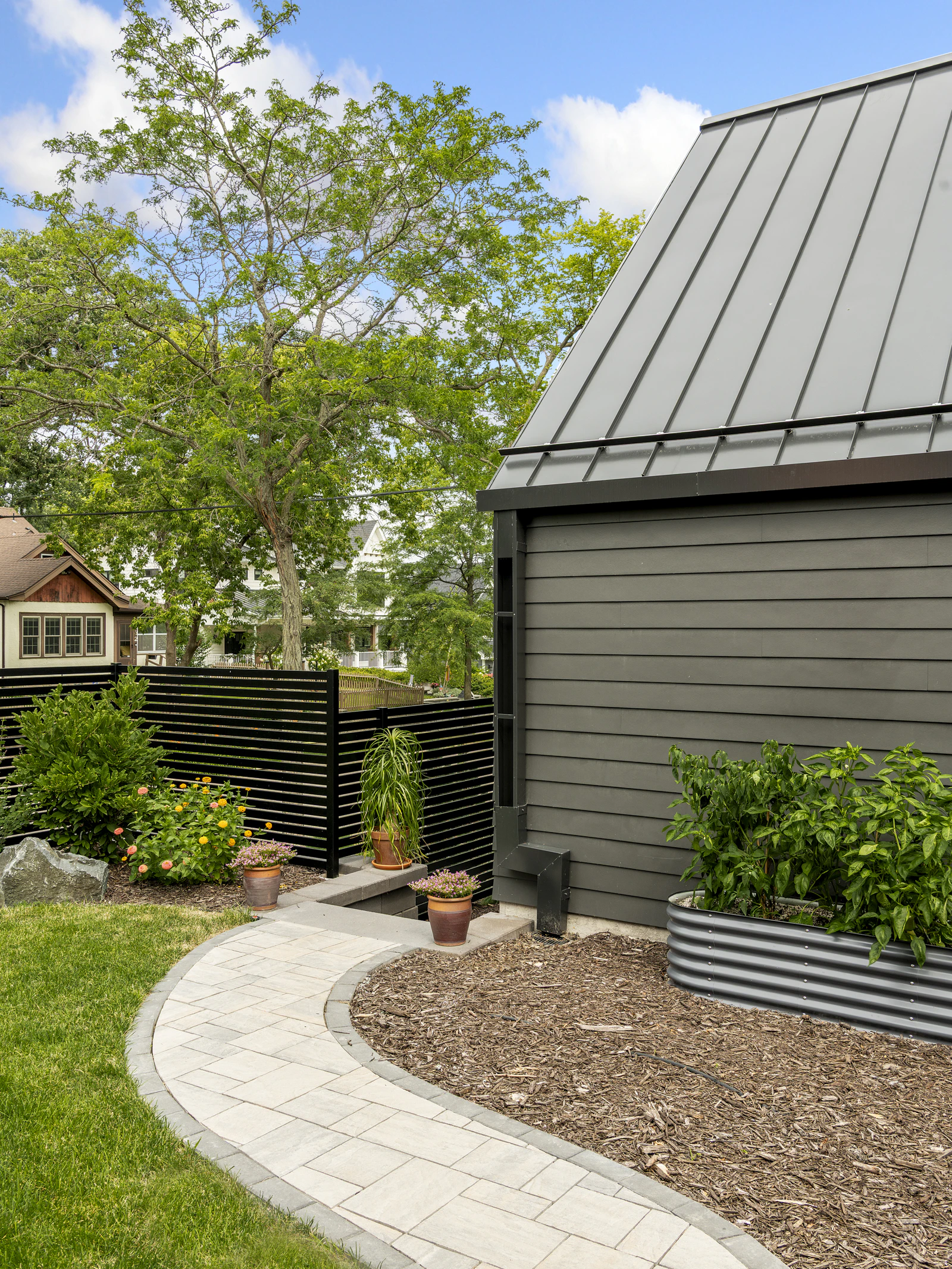
Located just steps from Bde Maka Ska, Lake Harriet, and the vibrant shops and restaurants of downtown Linden Hills, this home offers unmatched access to the best of the neighborhood.
It’s the perfect blend of modern convenience, eco-friendly living, and Scandinavian design.
We have a passion for creating modern homes that not only look stunning but are environmentally-friendly to help reduce your home’s carbon footprint.
MN Green Path, Master Level
Energy Star
EPA Indoor AirPlus
DOE Zero Energy Ready Home
HERS Score: 36
Annual Savings: $2,853
Triple Pane Windows
Geothermal HVAC
PV Solar & EV Ready
LED Lighting
All Electric
R21 Fiberglass Ecobatt Exterior Wall Insulation
Certainteed MemBrain Smart Interior Vapor Barrier
R52 Spray Foam Roof Insulation
Geothermal Forced Air HVAC
Electric In-Floor Heat
ERV Balanced Fresh Air Exchanger
Hot Water Recirculation
Standing Seam Metal Roof
