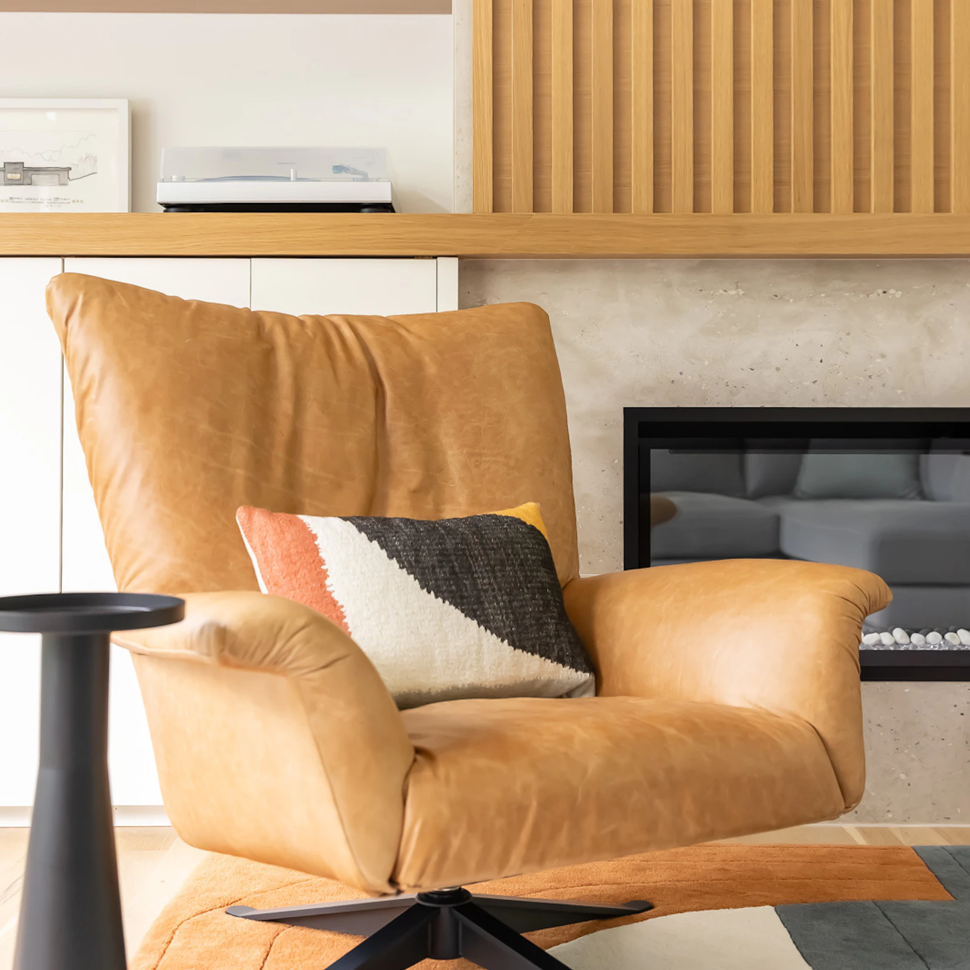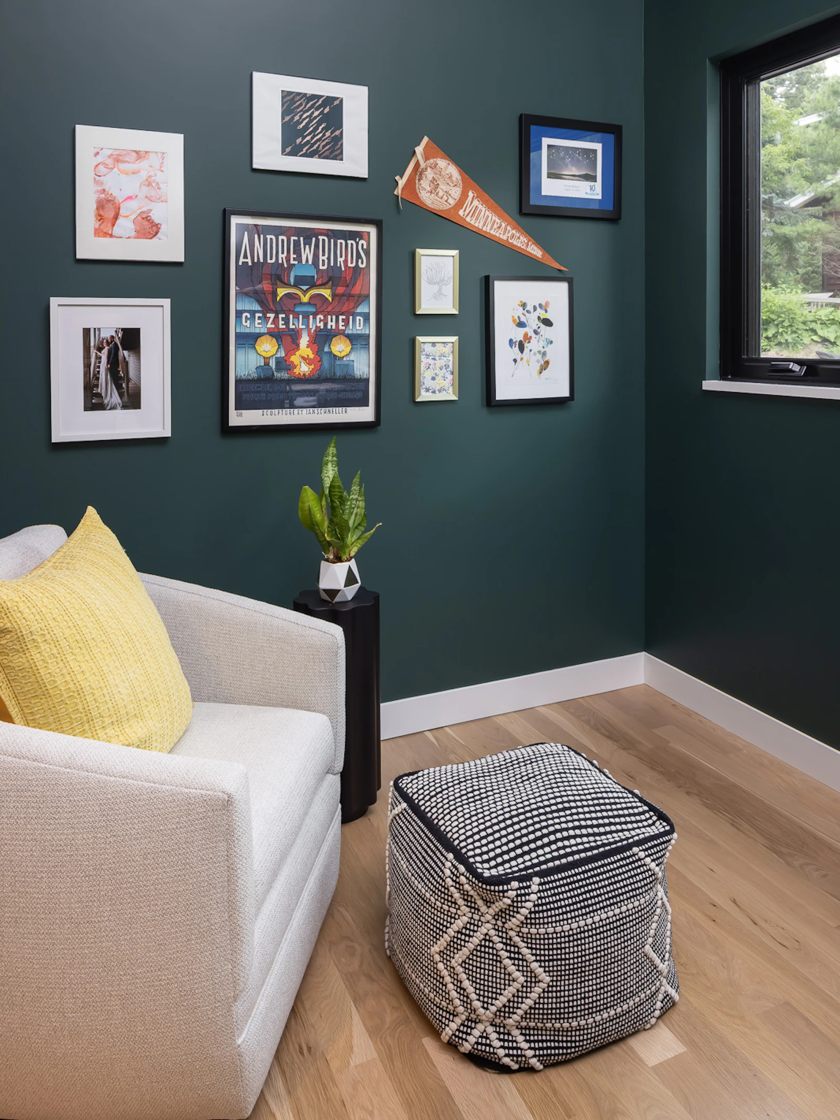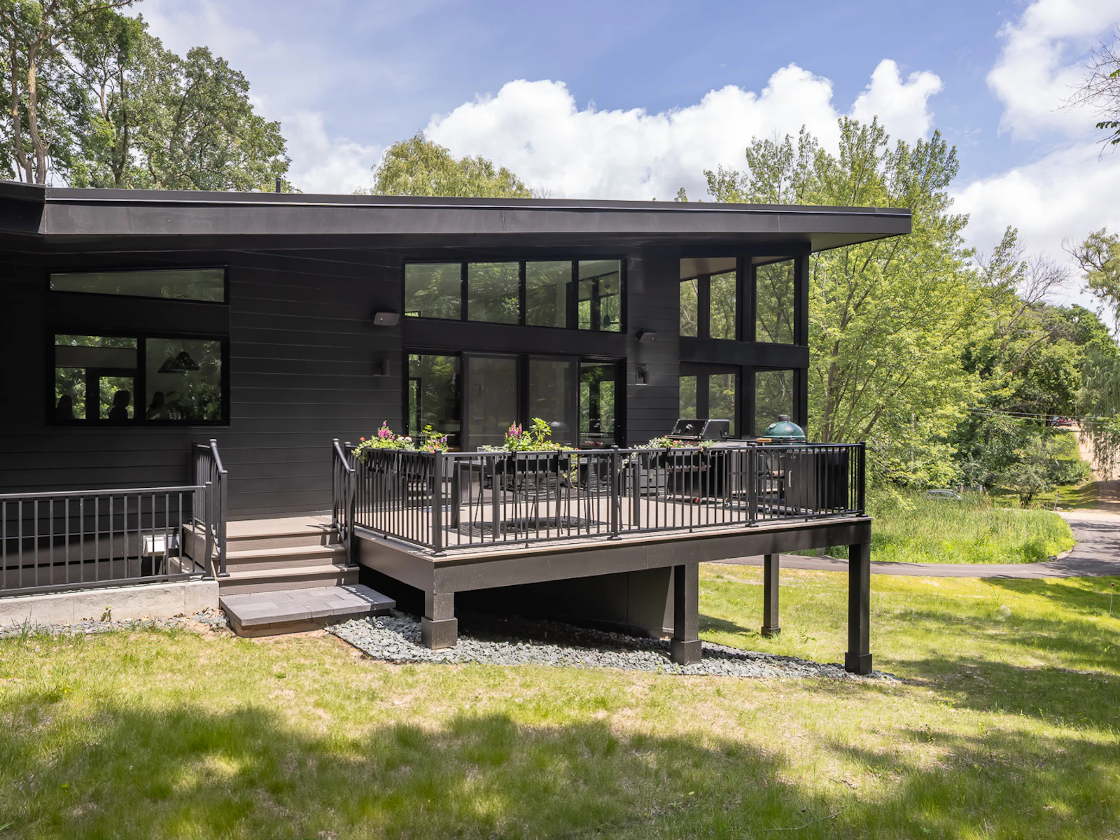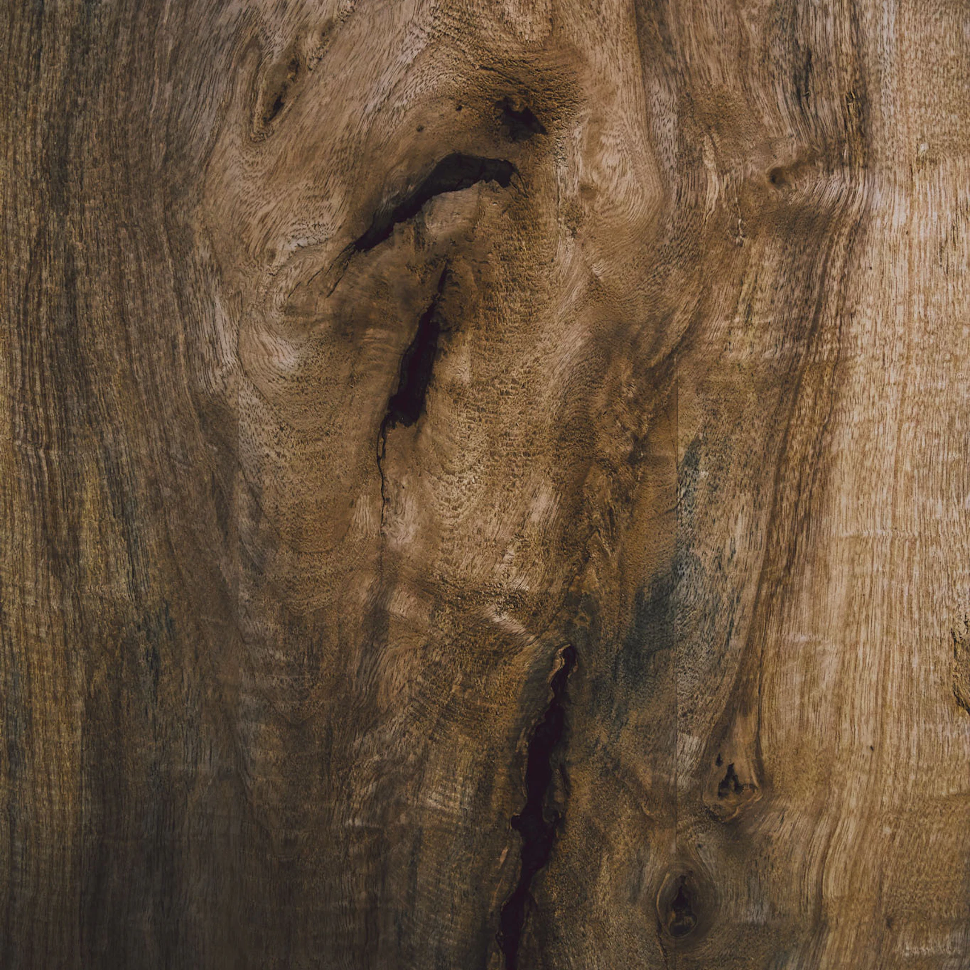After years of condo living in Chicago, the move back to Minnesota centered on finding the perfect place to put down roots. Thoughtfully nestled into the hillside and oriented toward Stubbs Lake, the home embraces its setting with comfort, connection, and sustainability in mind.


Designed for a young, eco-conscious family, this fully electric, solar-ready home includes geothermal heating, triple-pane windows, and an energy recovery ventilator.
Custom millwork adds warmth and function, from a cozy white oak reading nook at the entry to a sliding slat screen that artfully conceals the TV.




At the heart of the home, a vaulted kitchen, living, and dining area becomes a bright, welcoming hub where the family comes together to unwind after a day of remote work.
Expansive transom windows and multi-panel sliding doors bathe the space in natural light while creating a seamless flow between indoors and out.




A thoughtfully designed mudroom with a “family organization zone” keeps daily life running smoothly.
A dedicated office and studio wing balance work and play, while a first-floor guest suite supports visitors and multi-generational living.




Transom windows and multi-panel sliding doors flood the space with natural light and seamlessly connect indoors to out.
A dramatic, lake-facing screen porch extends the volume of the main living area outside, further embracing the landscape.


We have a passion for creating modern homes that not only look stunning but are environmentally-friendly to help reduce your home’s carbon footprint.
Energy Star
EPA Indoor AirPlus
DOE Zero Energy Ready Homes
HERS Score: 34
Air Leakage: 1.07 ACH50
Annual Savings: $5,447
All Electric
Triple Pane Windows
Geothermal Heating + Cooling
LED Lighting
Solar Ready
