Linden Green is a new rowhome community of two units that boasts curated luxury finishes, craftsmanship, and energy efficiency details. Located in Linden Hills, these rowhomes are conveniently located within walking distance of local parks, walking paths, restaurants, and shops. They're available for both rent and sale.
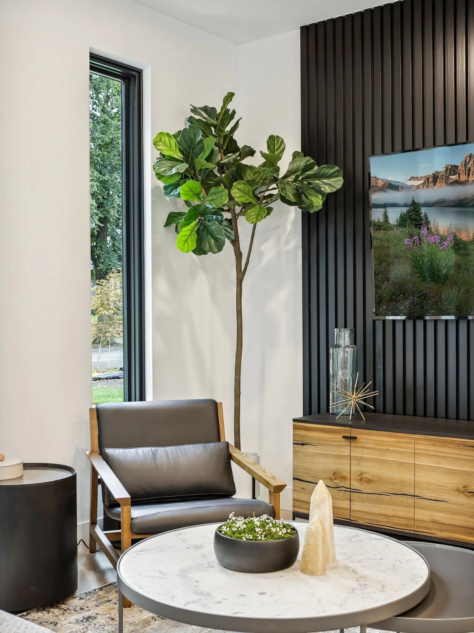
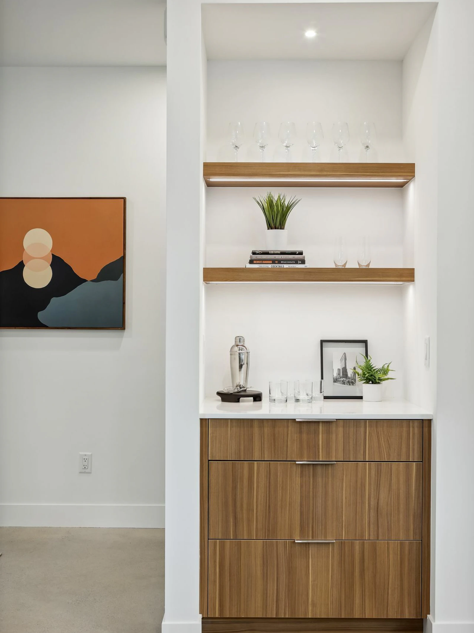
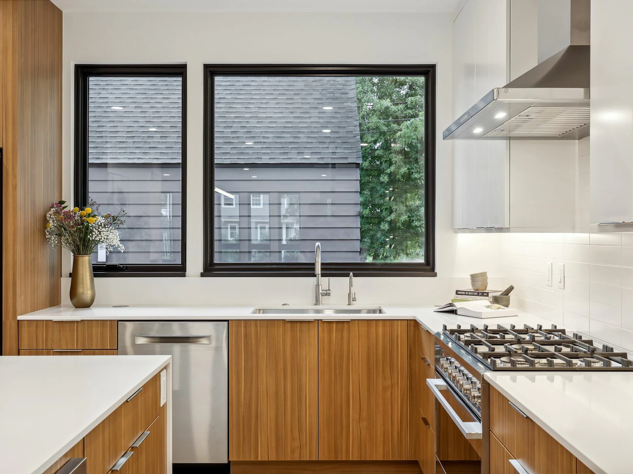
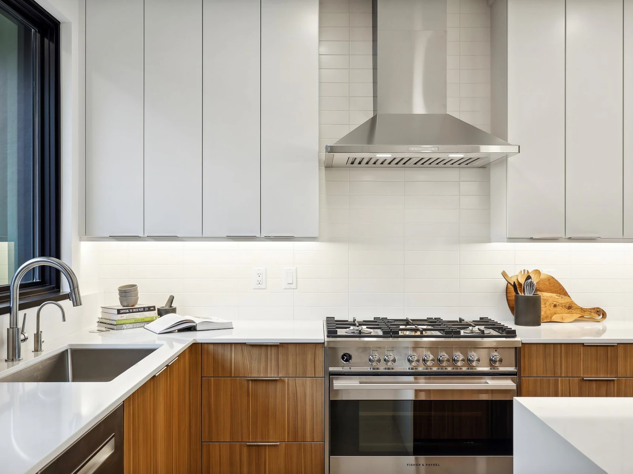
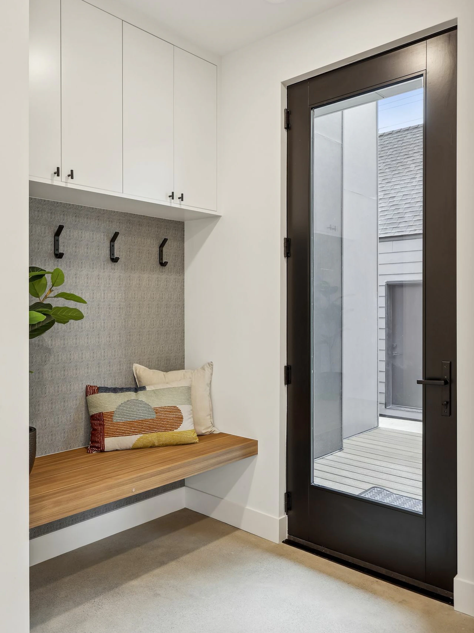
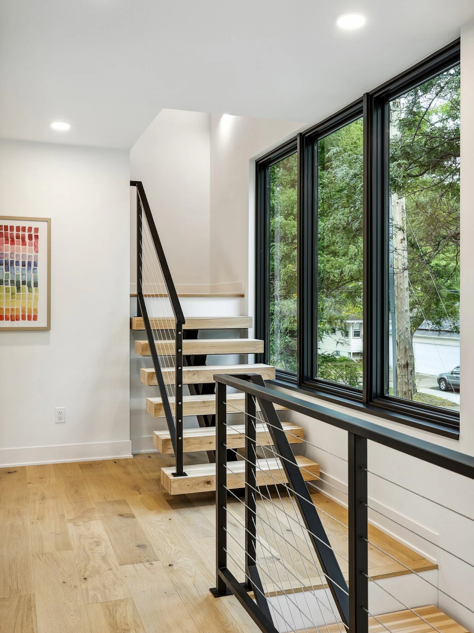
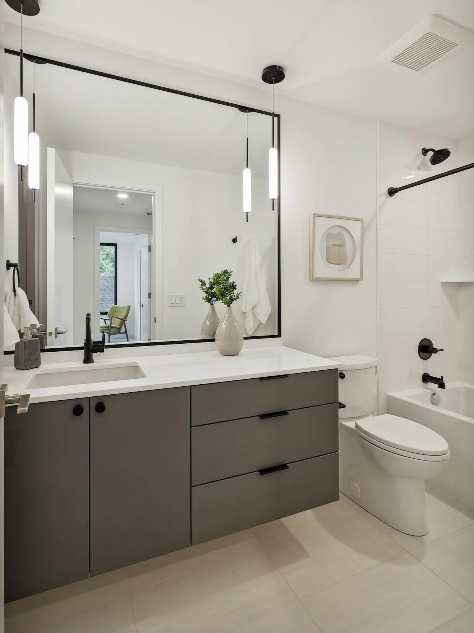
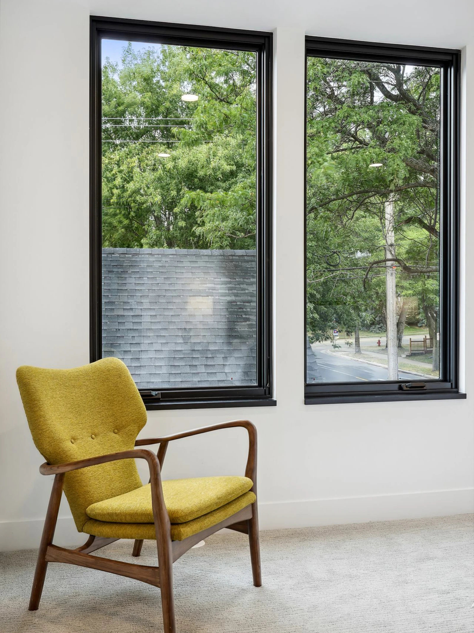
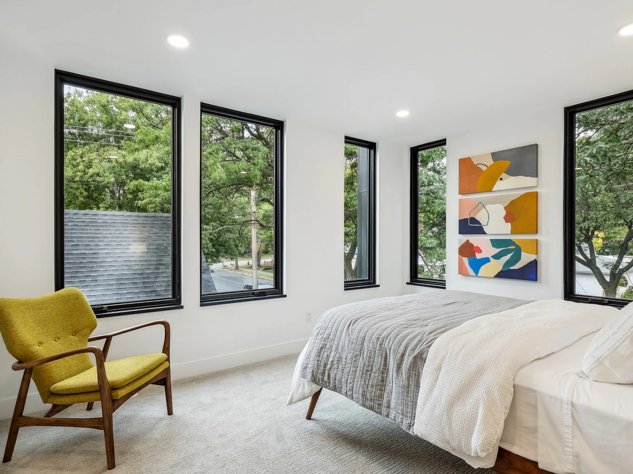
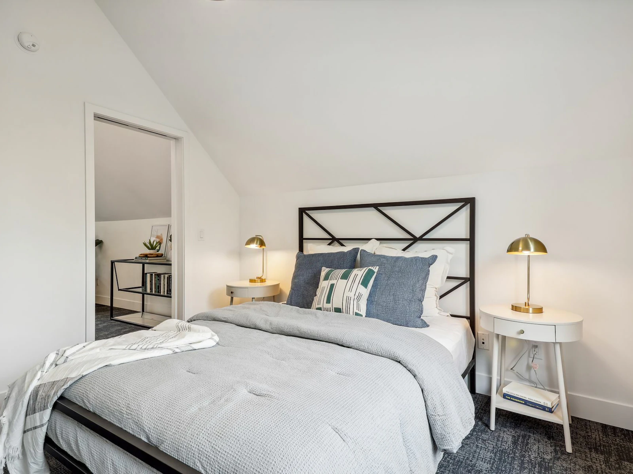
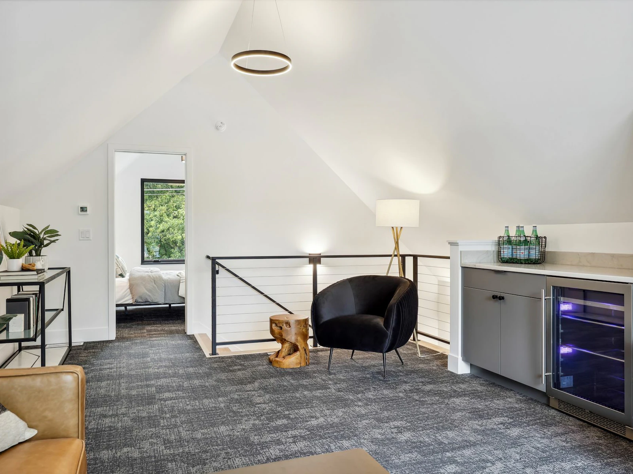
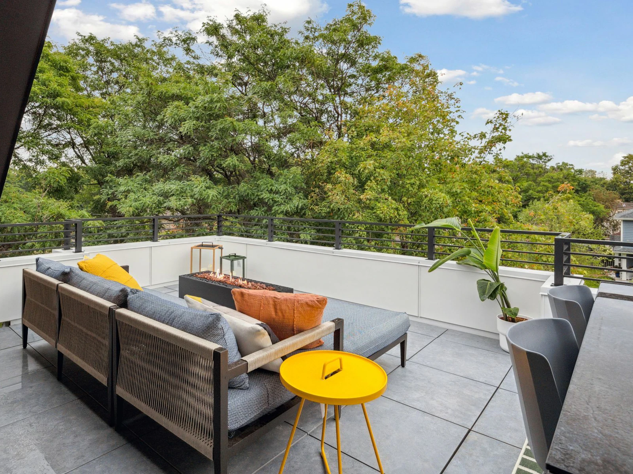
We have a passion for creating modern homes that not only look stunning but are environmentally-friendly to help reduce your home’s carbon footprint.
Energy Star
EPA Indoor AirPlus
Air Leakage: 2 ACH50
HERS Score: 51
Annual Savings: $1,296
