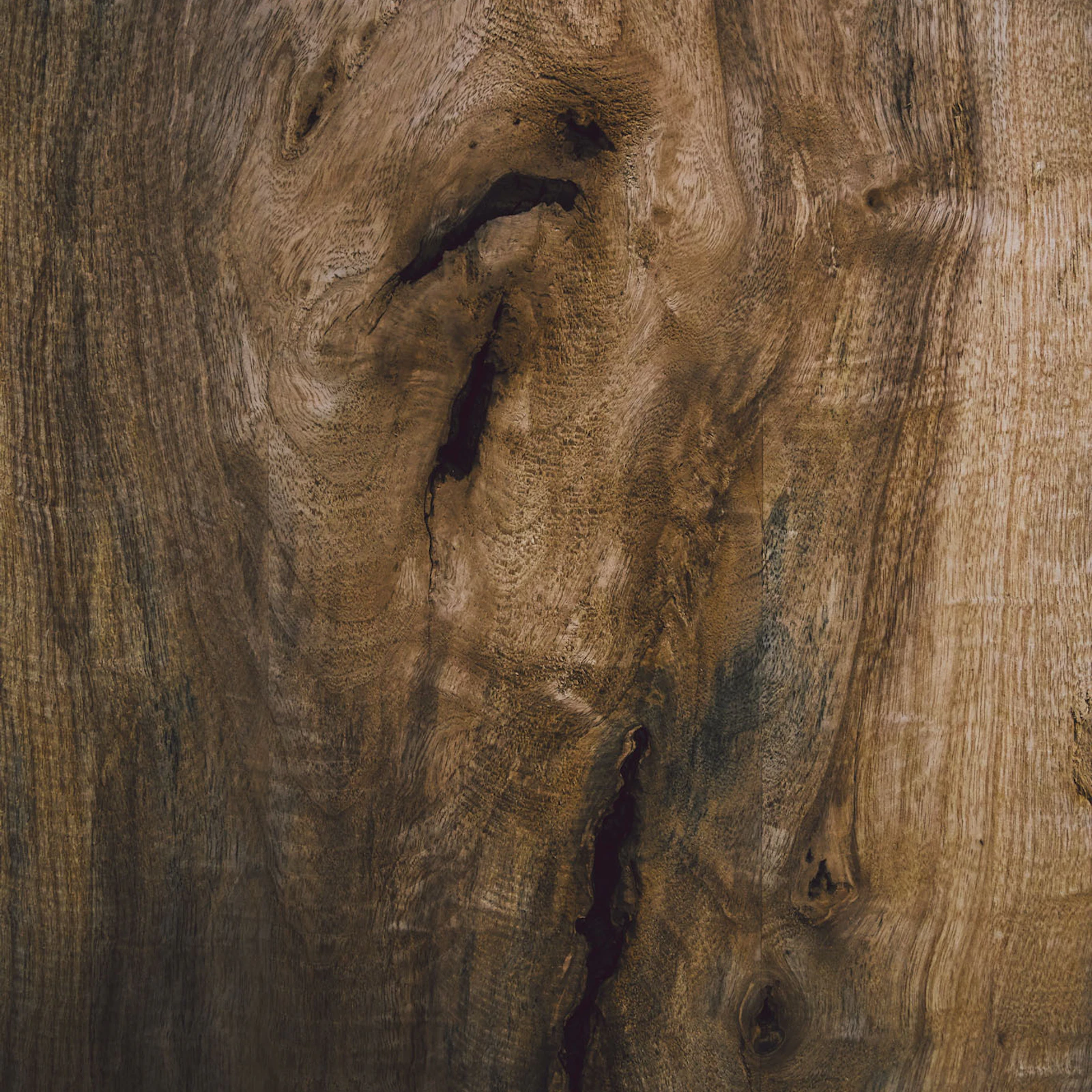Explore a Scandinavian Modern Farmhouse in Minnetonka, featuring an open floor plan with a floating staircase, expansive Andersen Windows, 10-foot ceilings on the main level, and an attached screen porch with views of the wooded backyard.
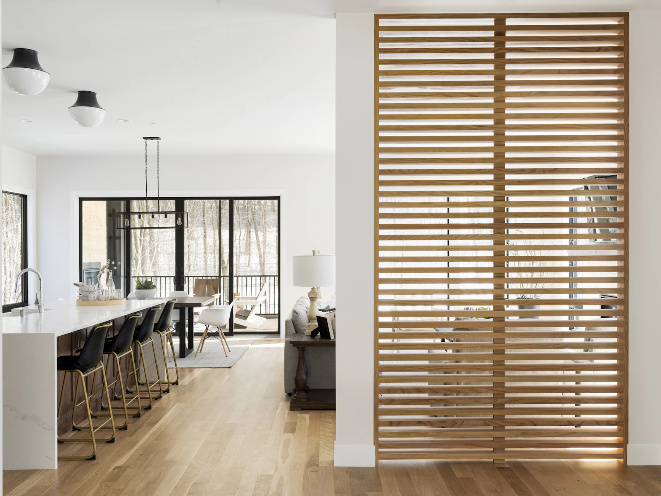
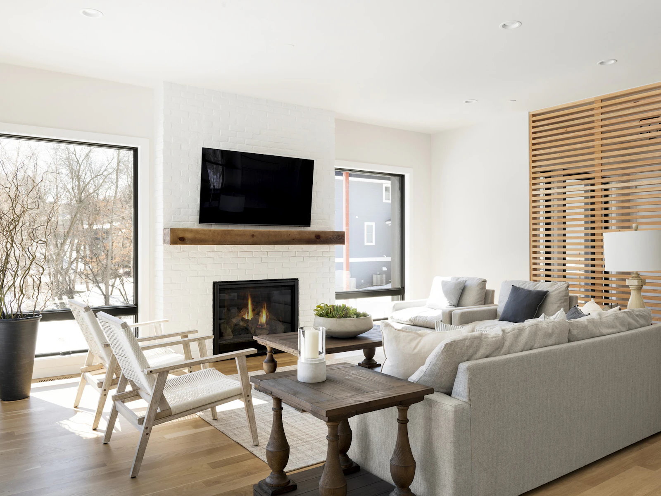
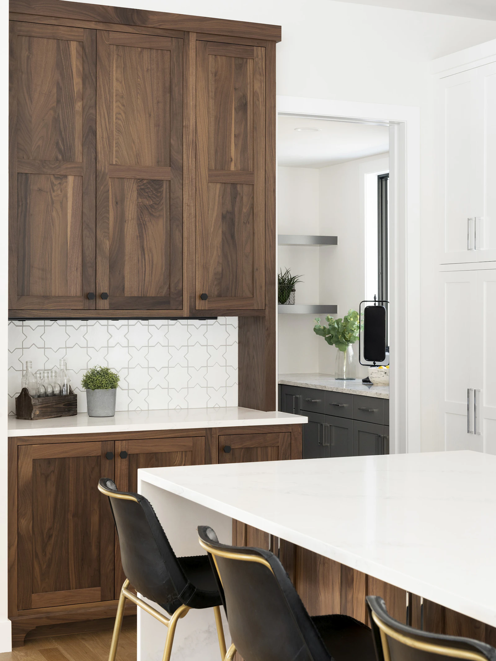
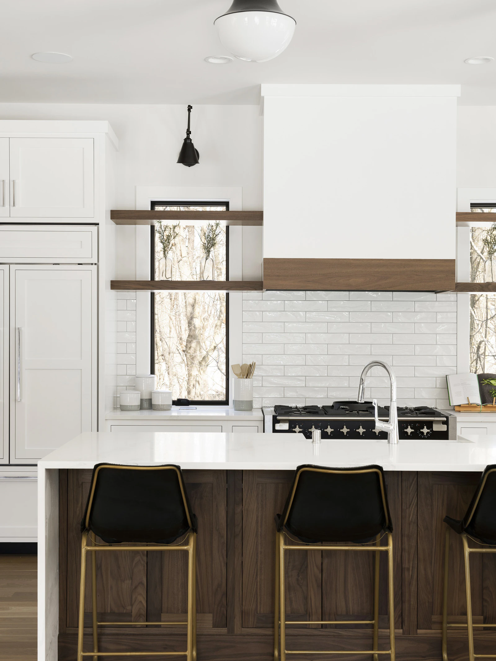


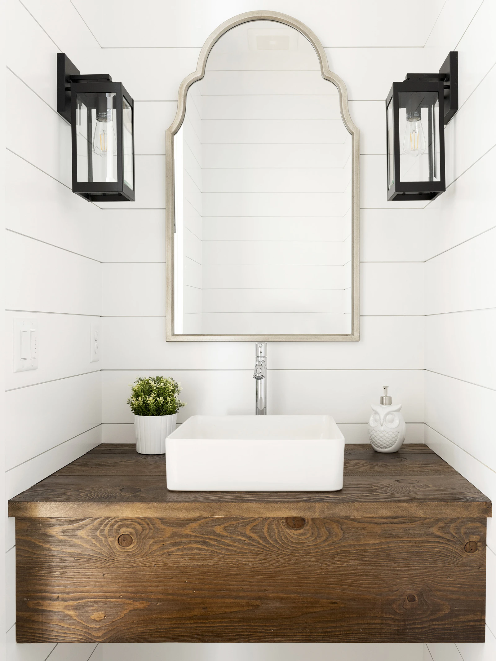
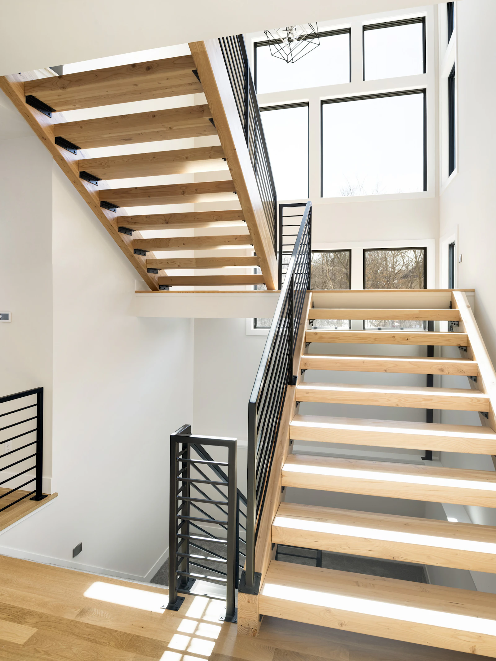
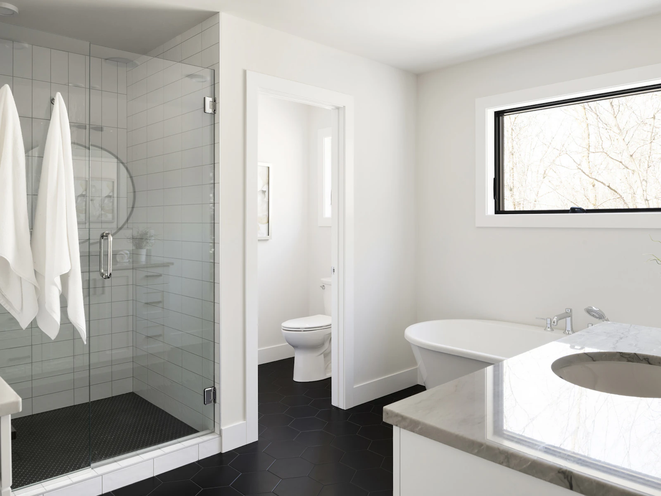
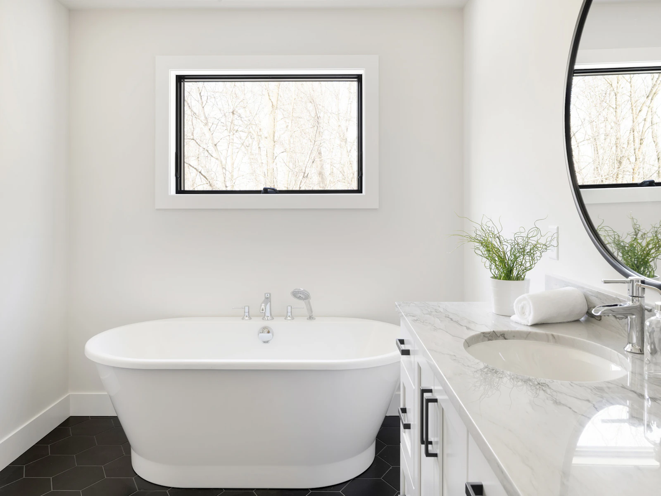
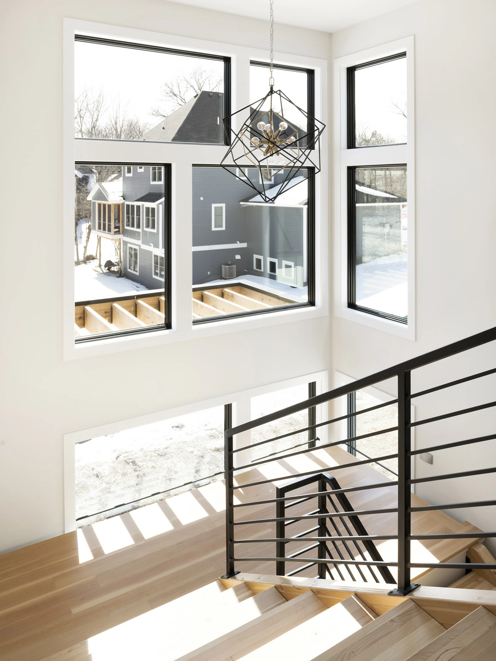
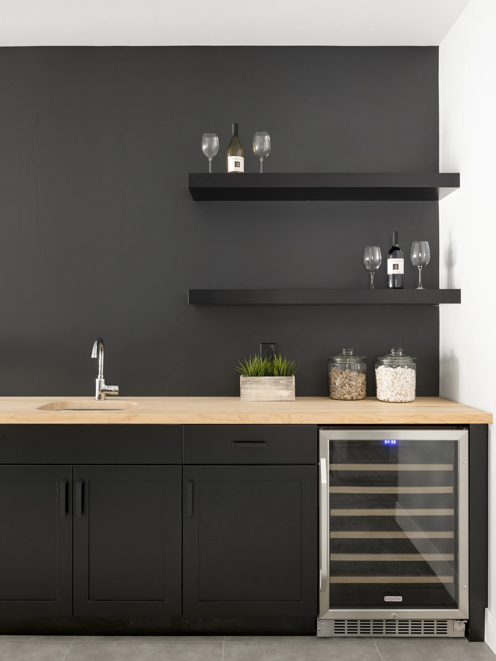


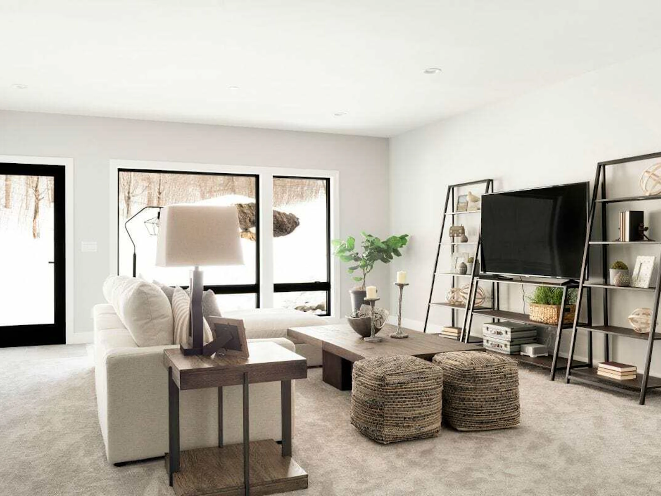

We have a passion for creating modern homes that not only look stunning but are environmentally-friendly to help reduce your home’s carbon footprint.
Energy Star
EPA Indoor AirPlus
Air Leakage: 1.7 ACH50
HERS Score: 50
Annual Savings: $1,929
