The Scandi I is the smallest offering of this Scandinavian inspired line. It focuses on providing an elevated living experience for the empty nester or young family, while still offering room to grow.
Bedrooms: 3 or 4 + Office
Bathrooms: 2.5 or 3.5
Detached Garage
Elevator + Solar Ready
Roof Deck
2,970 - 3,270 Sq ft
House Width: 25'
House Depth: 50'
Building Stories: 2 + Basement
Building Height: 28'
Starting at $1.2M
The main level connects the kitchen, dining, and family room into a singular open living space. Oversized windows fill this room with light and allow for a great visual connection to the outdoors. Behind the kitchen is an efficiently laid support area, that includes a spacious pantry, mudroom, powder bath, and laundry room.
The base model includes a generous primary suite on the upper level which opens up to a roof deck over looking the back yard. An alternate version encloses this rear deck space to provide an additional bedroom and bathroom on the upper level.
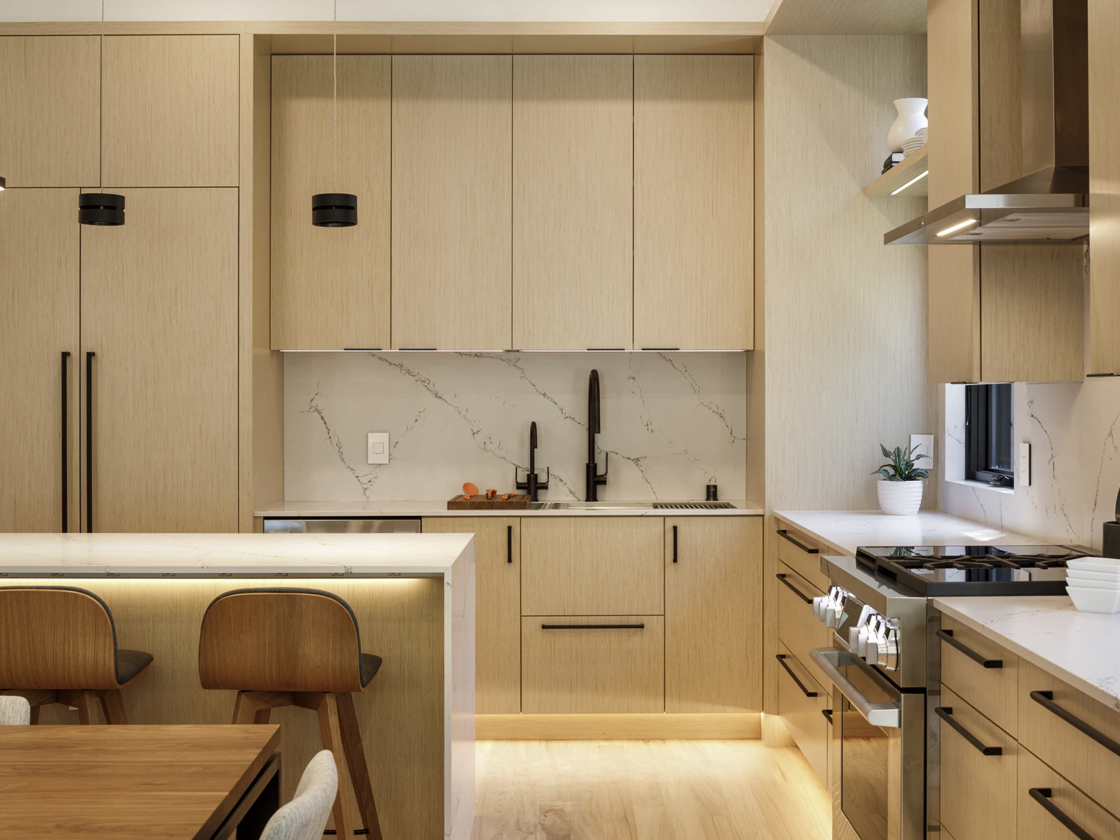
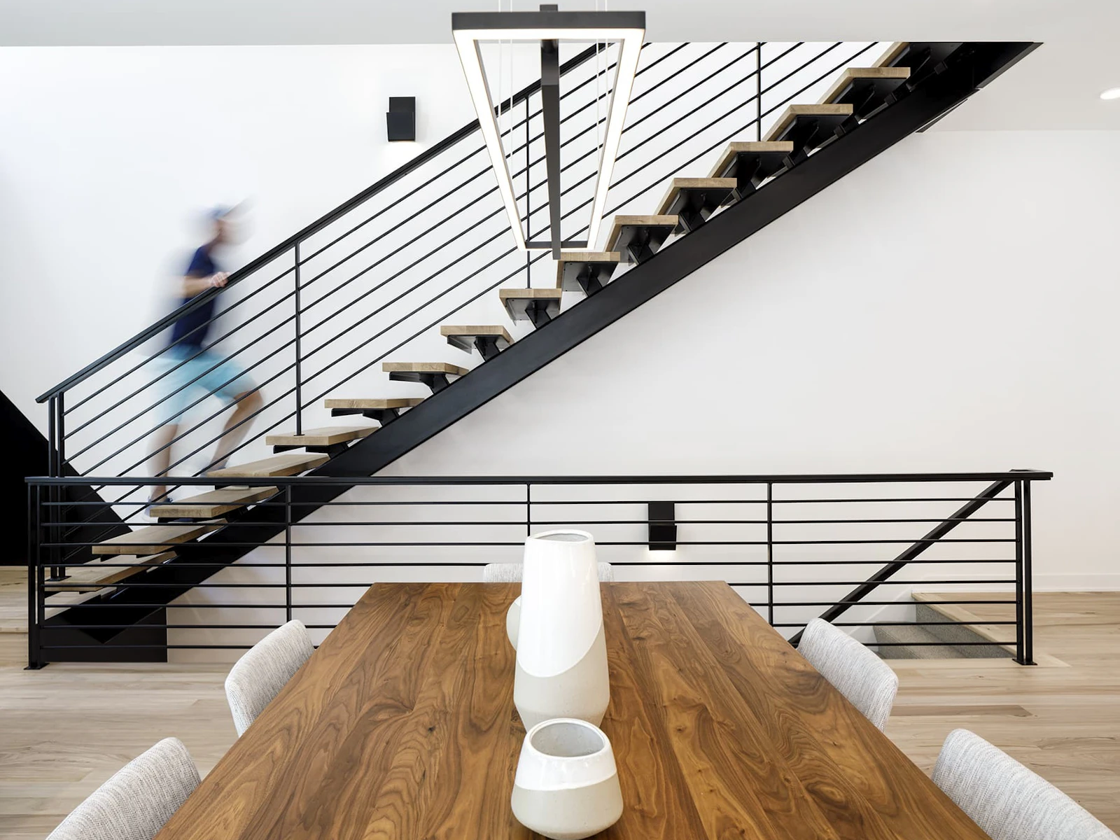
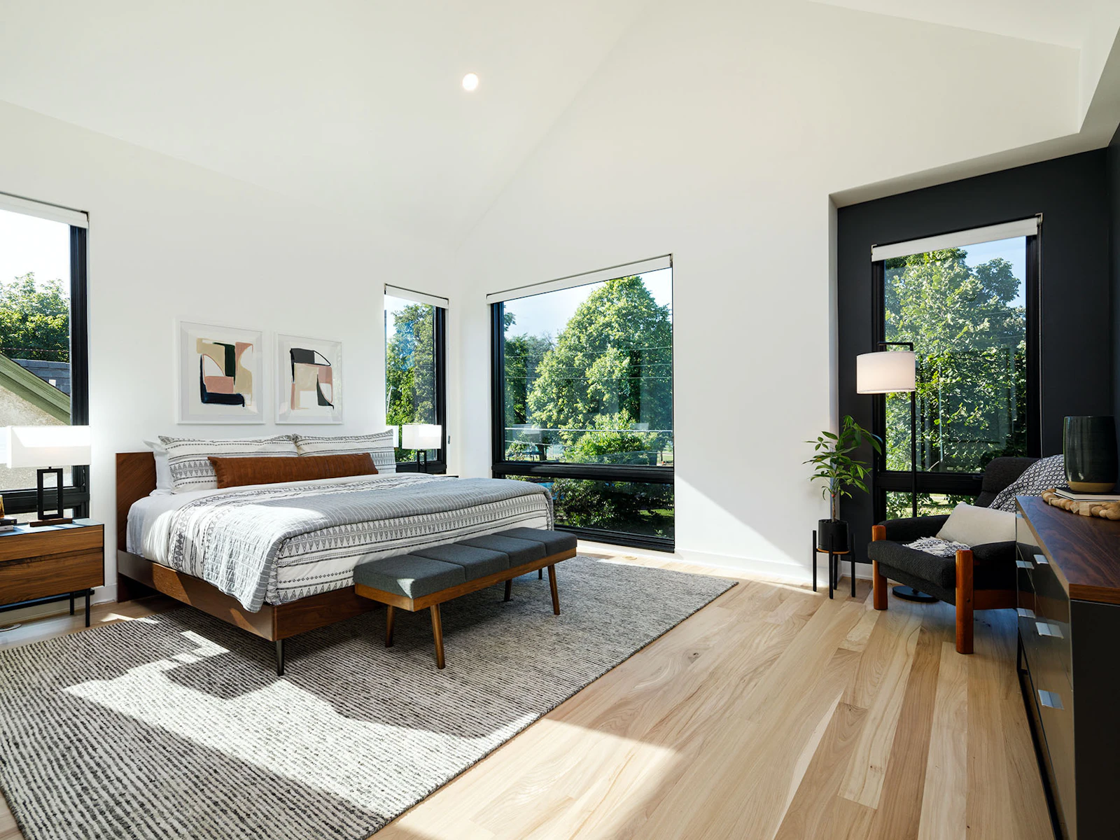
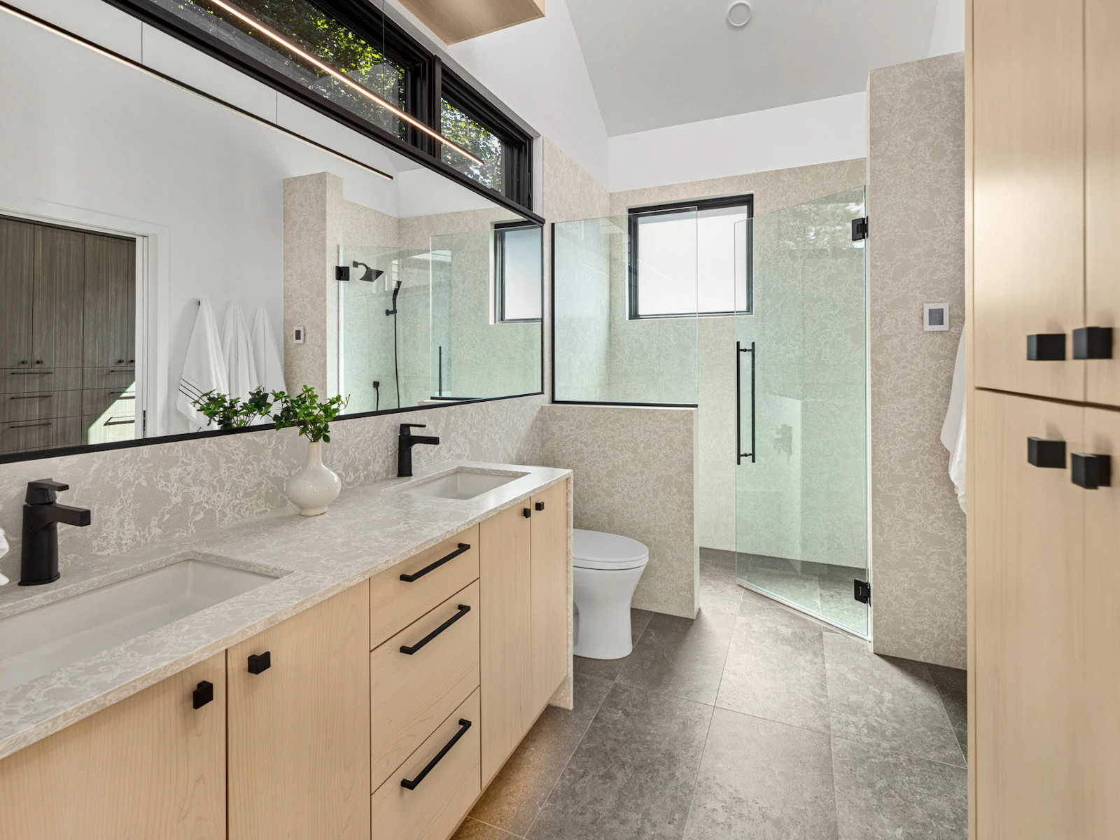
To ensure we meet our sustainability goals, all of our Pre-Designed homes come with the following third-party verified certifications.

The Home Energy Rating System (HERS) Index is the industry standard by which a home’s energy efficiency is measured. It is the nationally recognized system for inspecting and calculating a home’s energy performance.
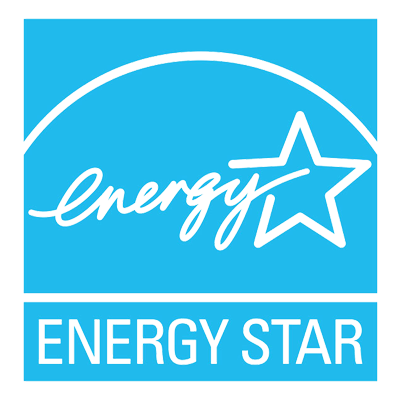
A Federal supported construction standard run by the EPA and DOE, providing certification for homes and buildings that requires at least 15% less energy consumption than current building code requires. All Sustainable 9 homes include this certification.
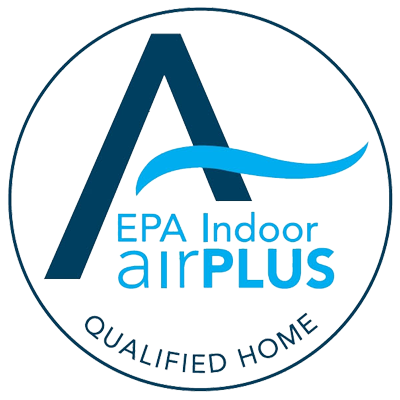
Indoor airPLUS helps new construction home builders improve the indoor air quality by requiring construction practices and product specifications that minimize exposure to airborne pollutants and contaminants. All Sustainable 9 homes include this certification.
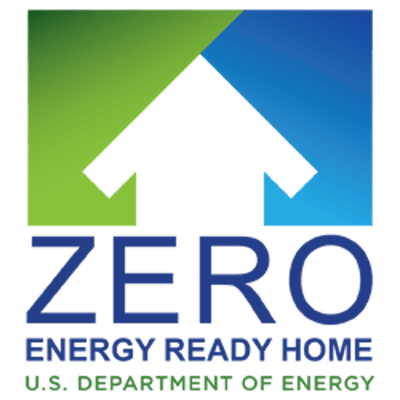
The DOE Zero Energy Ready Home certification further reduces energy consumption of a home such that a renewable energy system could offset most or all the home's annual energy use. It requires rigorous efficiency and performance criteria, and the home be built "solar ready" or have solar installed. Most Sustainable 9 homes achieve this certification.
