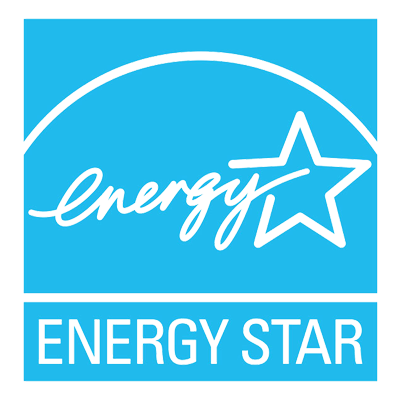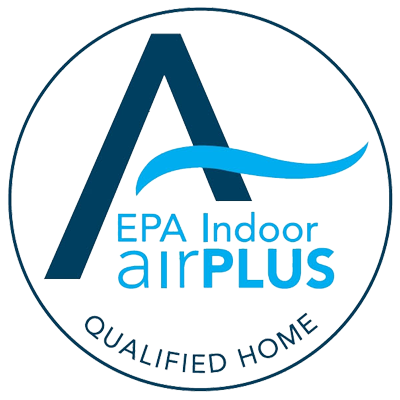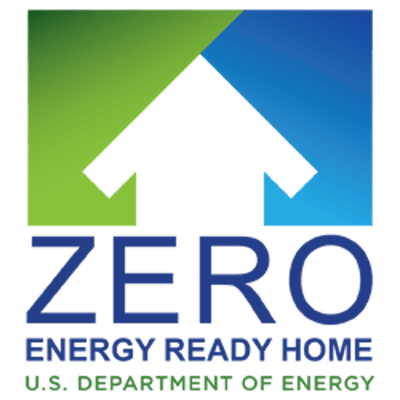Our Scandi Line homes are elegant, templated builds that can be adjusted to suit your needs. View our Scandi Line designs below.
The Scandi I is the smallest offering of this Scandinavian inspired line. It focuses on providing an elevated living experience for the empty nester or young family, while still offering room to grow.
Bedrooms: 3 or 4 + Office
Bathrooms: 2.5 or 3.5
Detached Garage
Elevator +Solar Ready
Roof Deck
2,970 - 3,270 Sq ft
The Scandi II is the mid-line offering of this Scandinavian inspired line. Its slightly expanded living spaces and additional upper level bedrooms provides just enough room for a young family.
Bedrooms: 4 + Office
Bathrooms: 3.5
Detached Garage
Elevator + Solar Ready
Screen Porch
3,420 Sq ft
The Scandi III is the beginning of our offerings that include an attached garage. This model locates the garage on the back of the home and is perfect for a dense urban in-fill lot with alley access.
Bedrooms: 4
Bathrooms: 3.5
Attached Garage in Rear
Elevator + Solar Ready
Screen Porch
3,415 Sq ft
Scandi IV is nearly a direct mirror of the previous model, Scandi III. In this design, the attached garage faces the street with an extended covered entry that reaches out to guide guests towards front door.
Bedrooms: 4 + Office
Bathrooms: 2.5 - 3.5
Attached Garage in Front
Elevator + Solar Ready
Screen Porch
3,462 Sq ft
Scandi V is a the rowhome offering of this pre-designed line. A mirrored design allows for this structure to house two separate families. A great option for those looking to maximize their lot’s potential.
Bedrooms: 3 + Office
Bathrooms: 2.5
Detached Garage
Elevator + Solar Ready
Sauna
Rooftop Deck
2,758 Sq ft
To ensure we meet our sustainability goals, all of our Pre-Designed homes come with the following third-party verified certifications.

The Home Energy Rating System (HERS) Index is the industry standard by which a home’s energy efficiency is measured. It is the nationally recognized system for inspecting and calculating a home’s energy performance.

A Federal supported construction standard run by the EPA and DOE, providing certification for homes and buildings that requires at least 15% less energy consumption than current building code requires. All Sustainable 9 homes include this certification.

Indoor airPLUS helps new construction home builders improve the indoor air quality by requiring construction practices and product specifications that minimize exposure to airborne pollutants and contaminants. All Sustainable 9 homes include this certification.

The DOE Zero Energy Ready Home certification further reduces energy consumption of a home such that a renewable energy system could offset most or all the home's annual energy use. It requires rigorous efficiency and performance criteria, and the home be built "solar ready" or have solar installed. Most Sustainable 9 homes achieve this certification.
