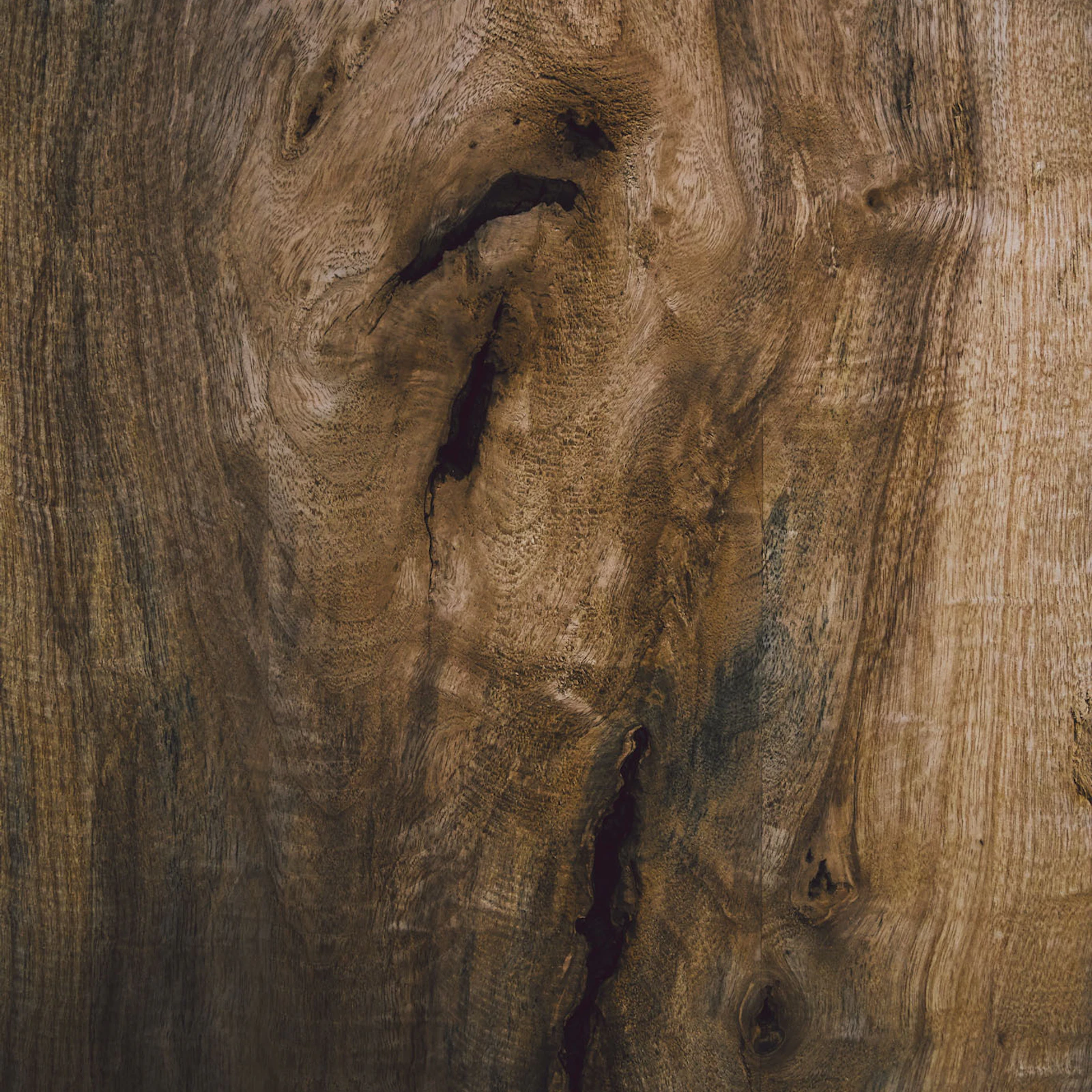Linden Green is a boutique rowhome community of two luxury residences in the heart of Minneapolis. Featuring curated high-end finishes, superior craftsmanship, and sustainable energy-efficient design, these homes offer elegance and comfort.
Built with sustainable, low-maintenance finishes, each residence includes a naturalized yard, private courtyard, and rooftop deck for effortless indoor-outdoor living.
Large, tripe pane windows were strategically placed to maximize natural light, while the solar-ready roof is designed for long-term energy efficiency and environmental sustainability.
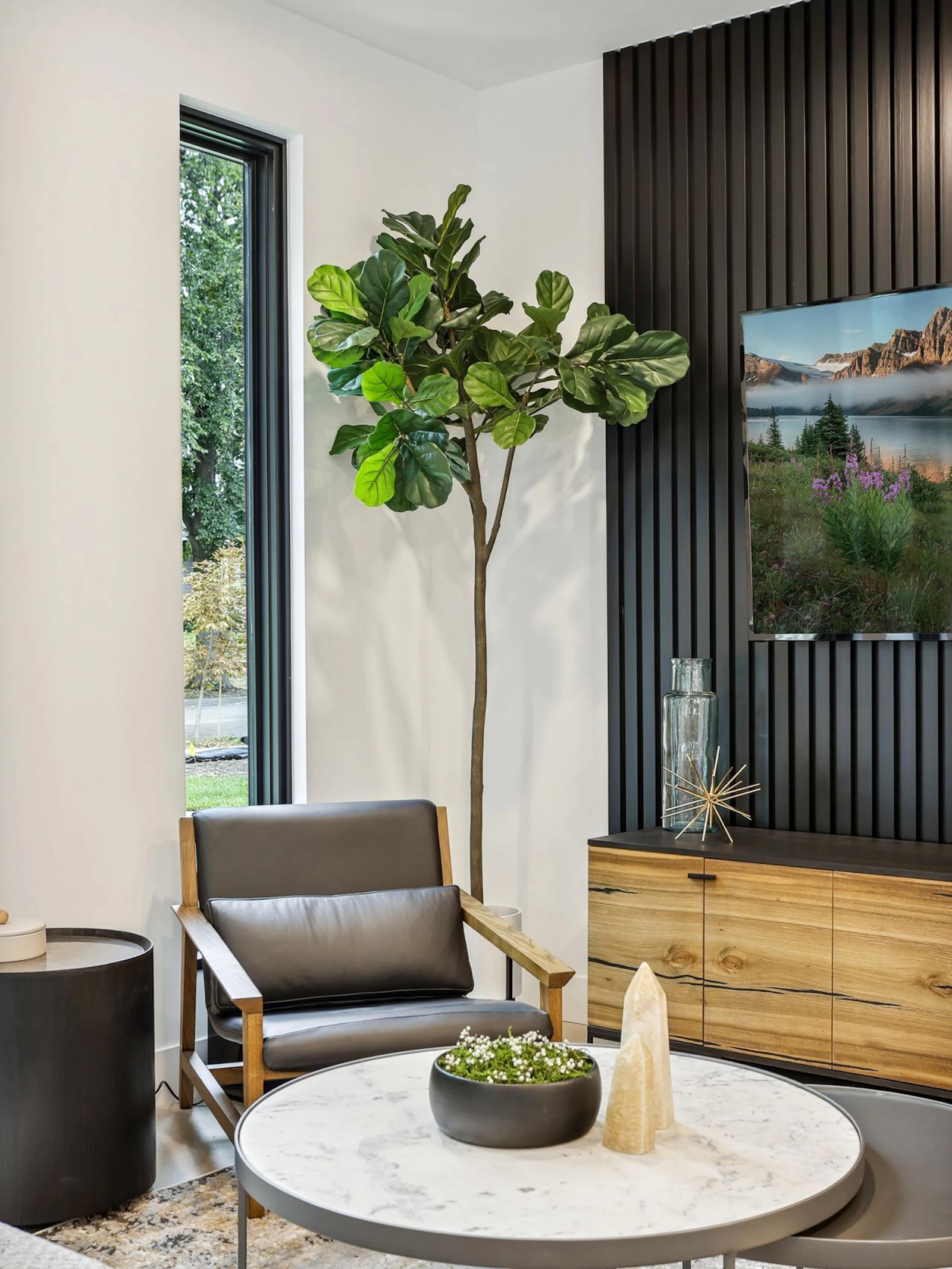
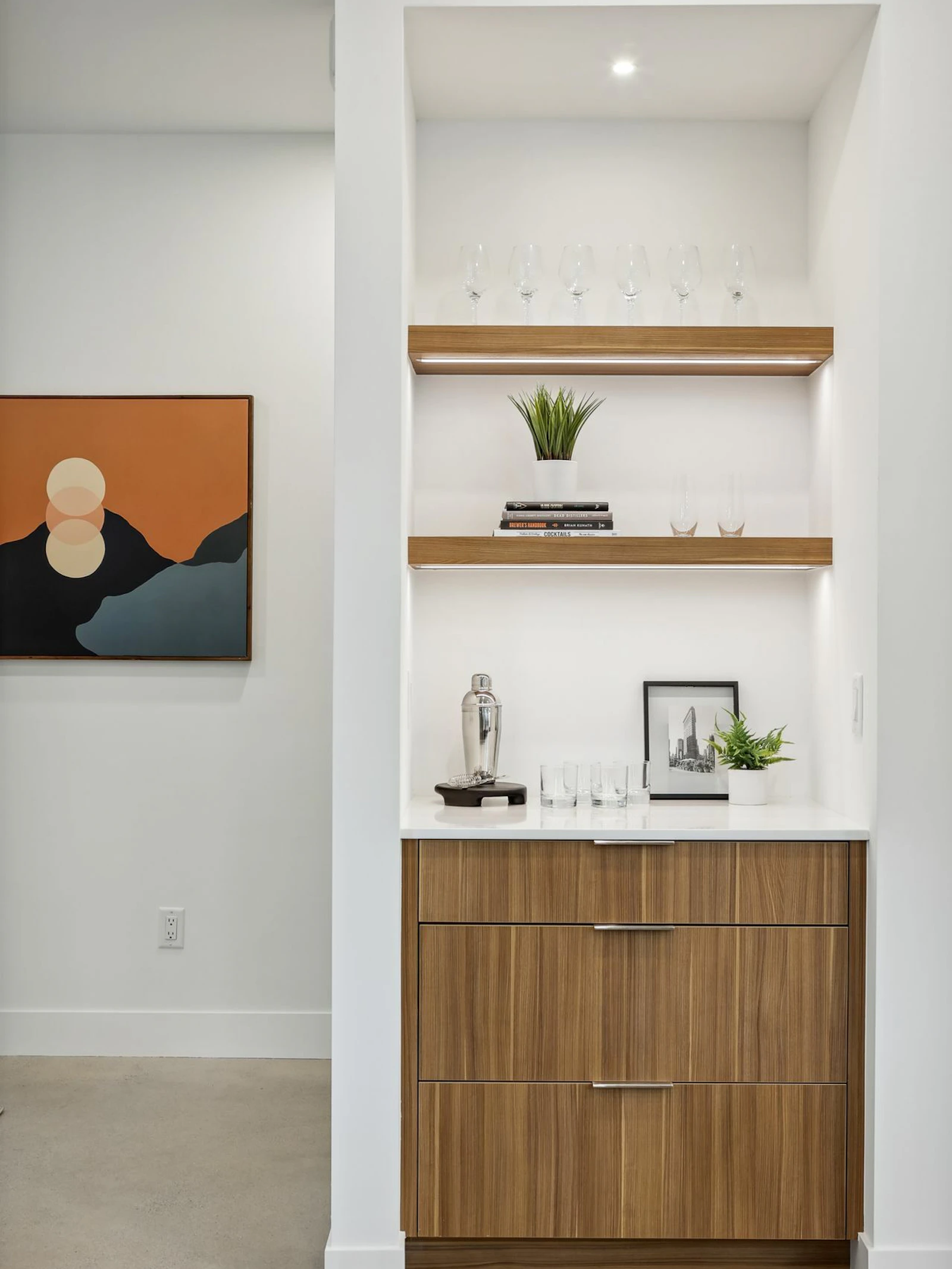
The open floor plan allows for effortless flow throughout the home from the living room to the kitchen and up to the upper level making everyday living feel seamless and connected.
The heated concrete floors provide year-round comfort, while triple-pane windows flood the space with natural light.
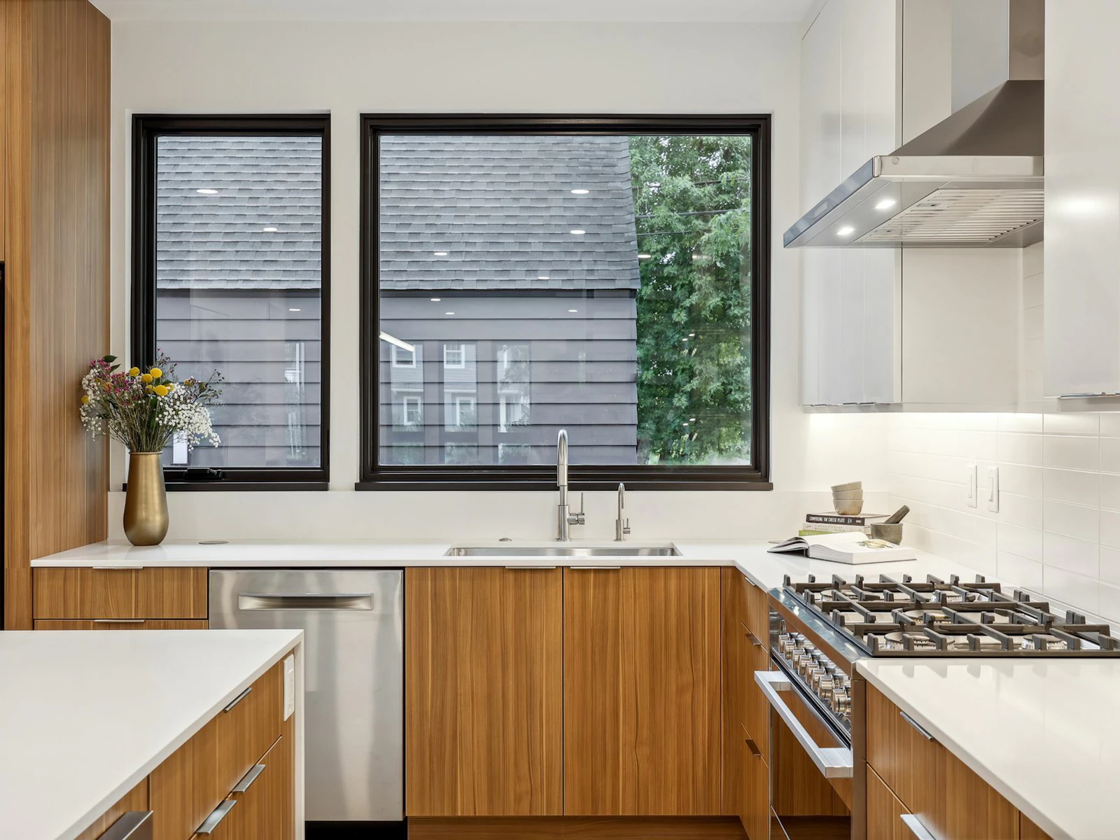
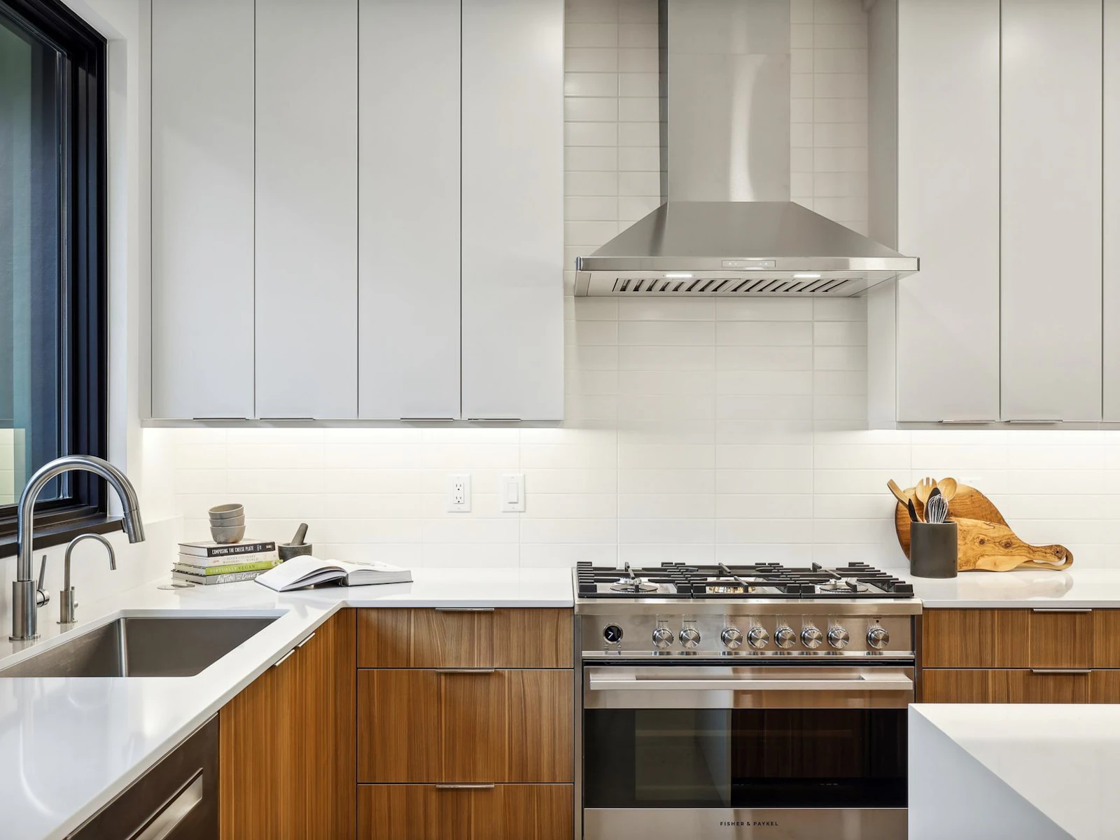
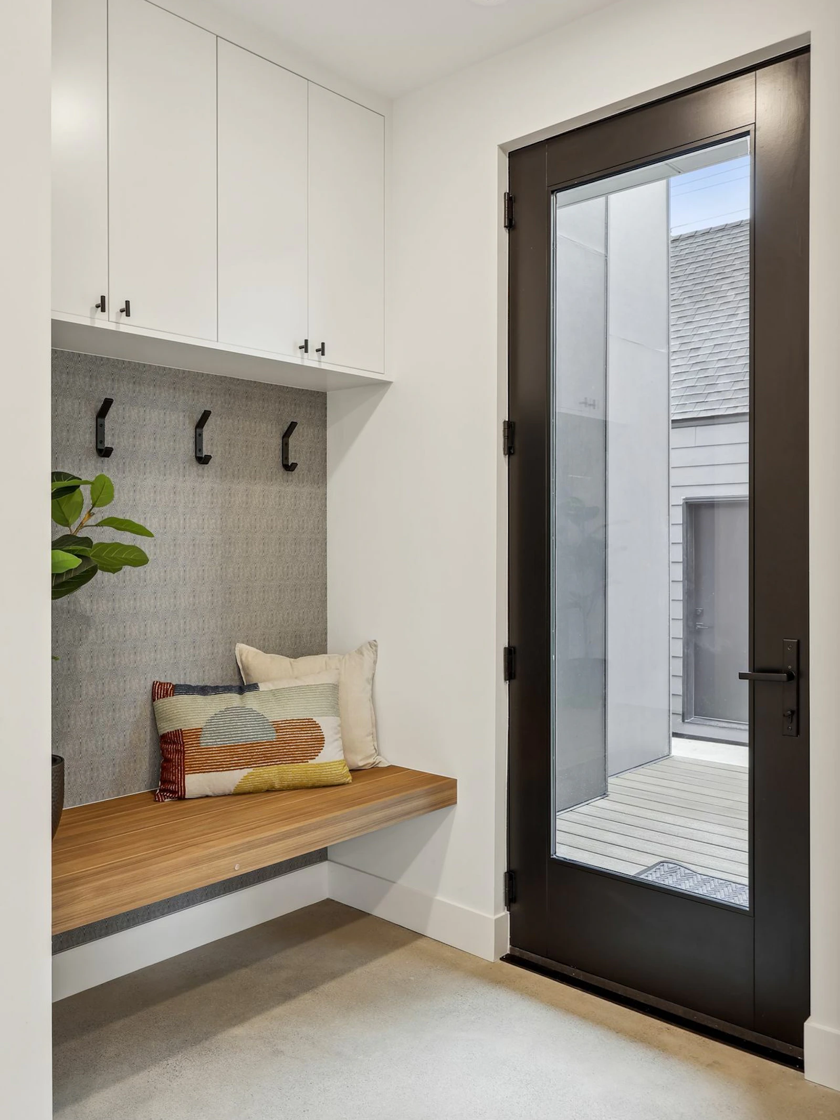
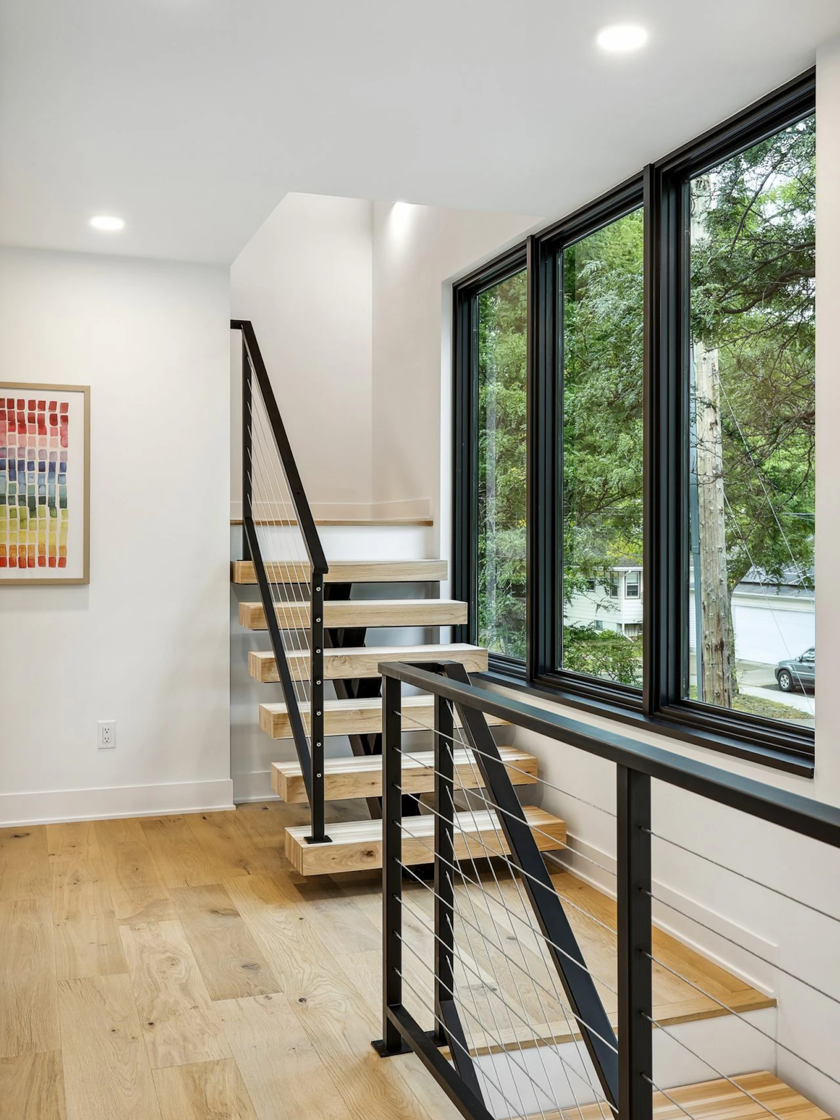
The floating steel staircase draws you upstairs, where additional bedrooms unfold and the primary suite and its large bathroom–anchor the space.
The third level adds more flexibility, featuring an additional bedroom, an entertainment space with a dry bar, and a private rooftop deck for elevated indoor–outdoor living.
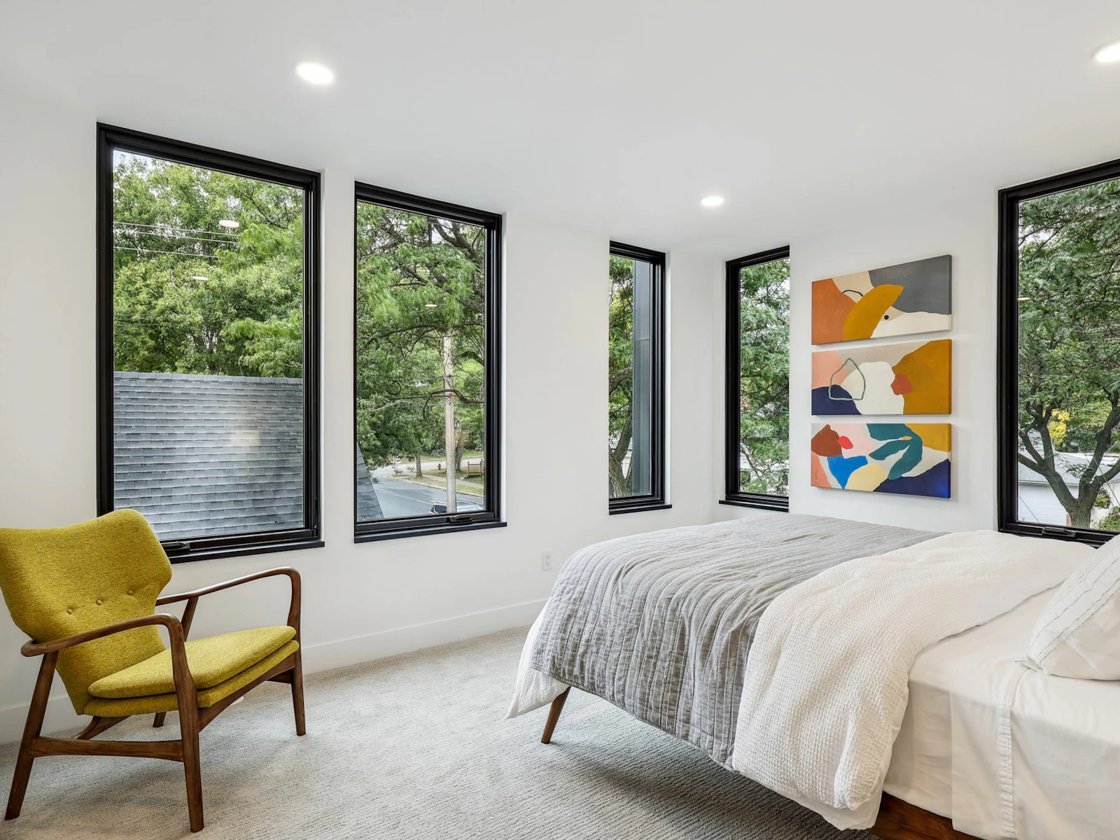
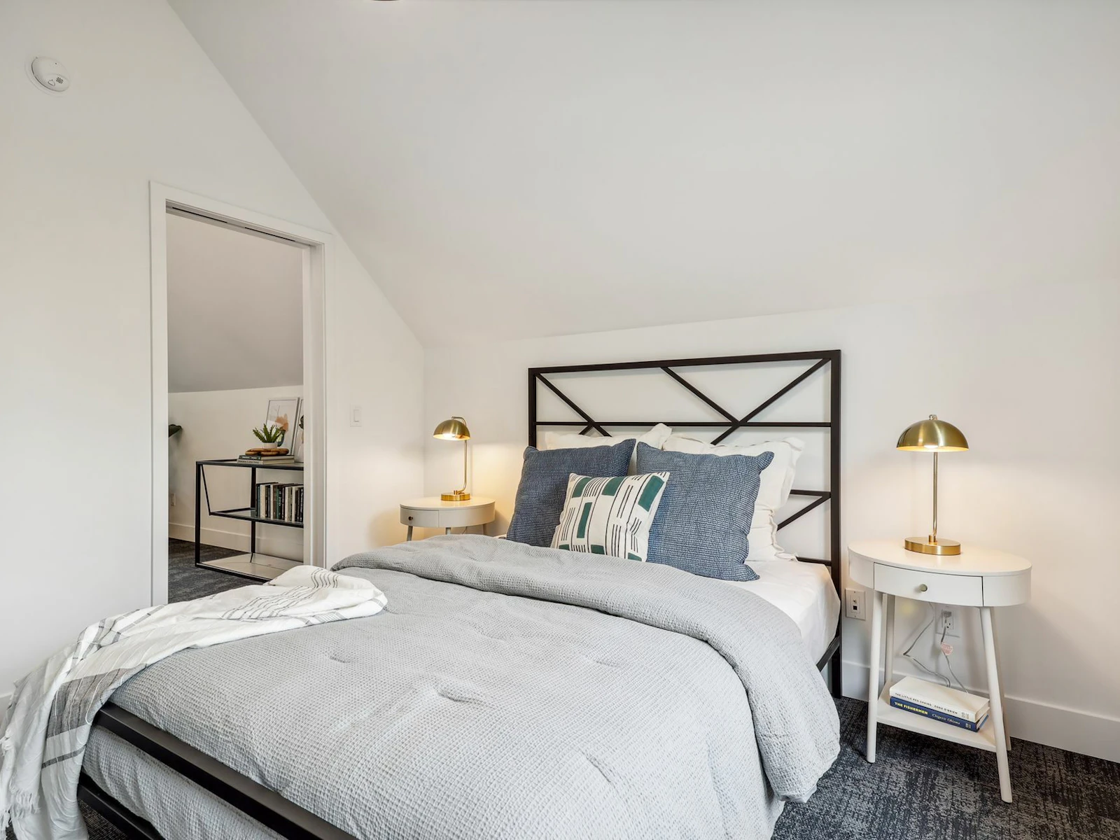
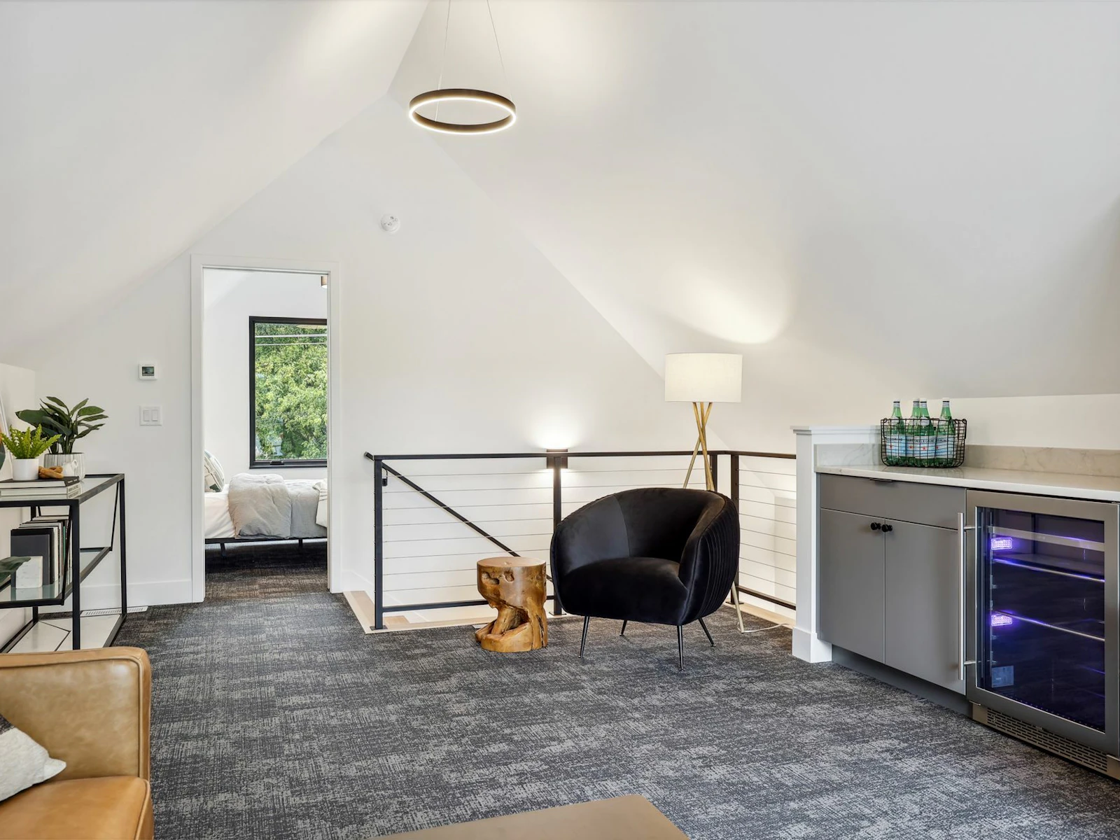
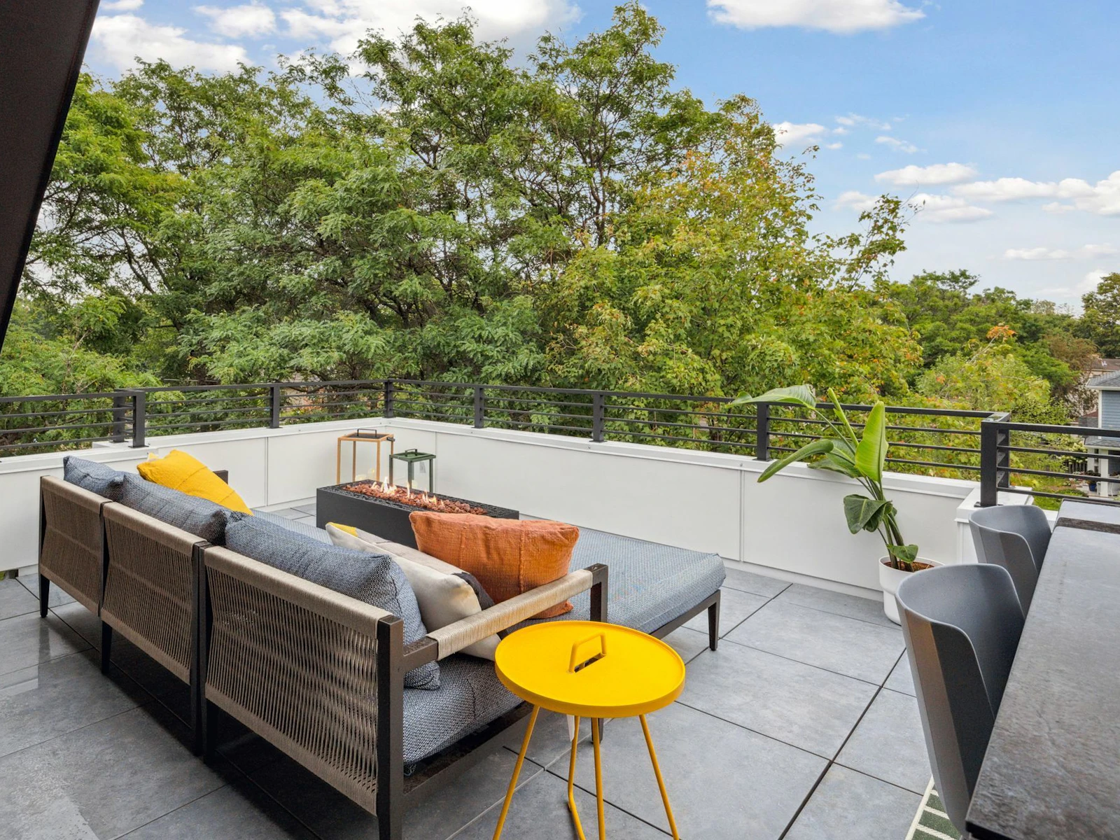
We have a passion for creating modern homes that not only look stunning but are environmentally-friendly to help reduce your home’s carbon footprint.
Energy Star
EPA Indoor AirPlus
Air Leakage: 2 ACH50
HERS Score: 51
Annual Savings: $1,296
