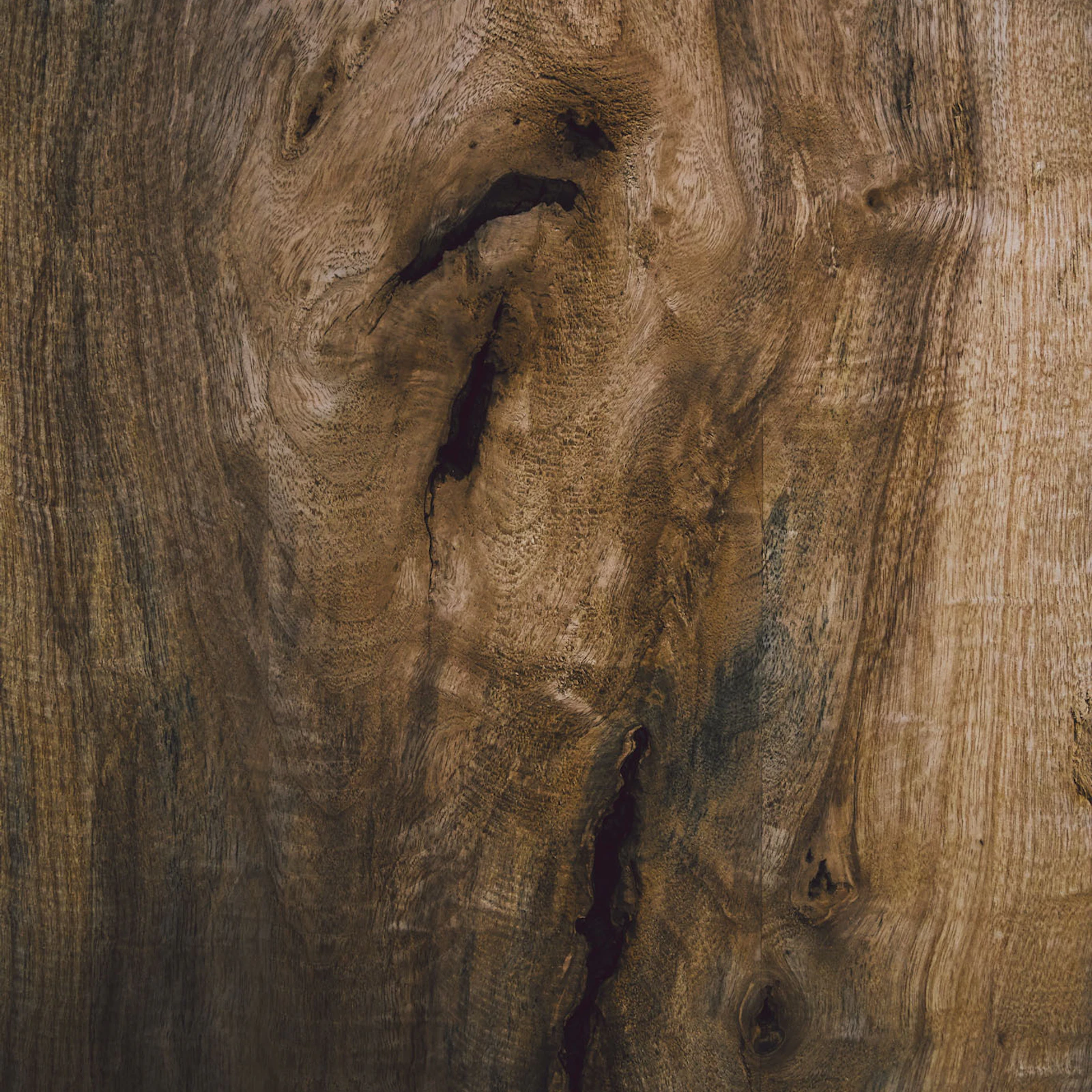Step inside this one-of-a-kind modern home where bold design meets luxury living. From striking architecture to spaces designed for comfort and entertainment, every detail reflects style and sophistication.
The homeowners of this custom modern home set out to achieve two dreams: building a custom modern home from the ground up and moving closer to the iconic Minneapolis lakes that held deep personal meaning for them.
Perfectly situated within walking distance of local restaurants, cozy cafes, vibrant coffee shops, and scenic bike trails, this home blends modern design with the best of Minneapolis living.
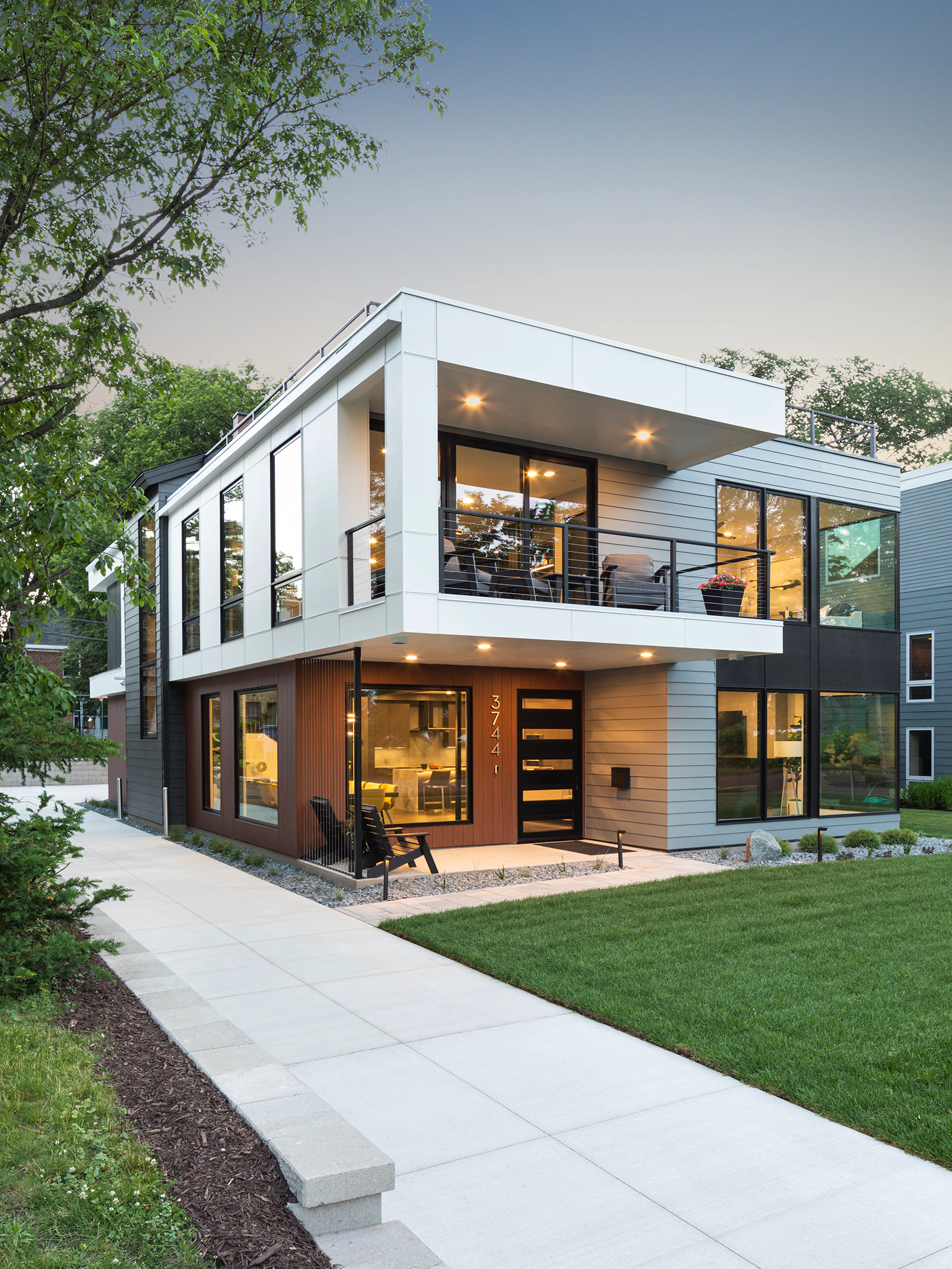
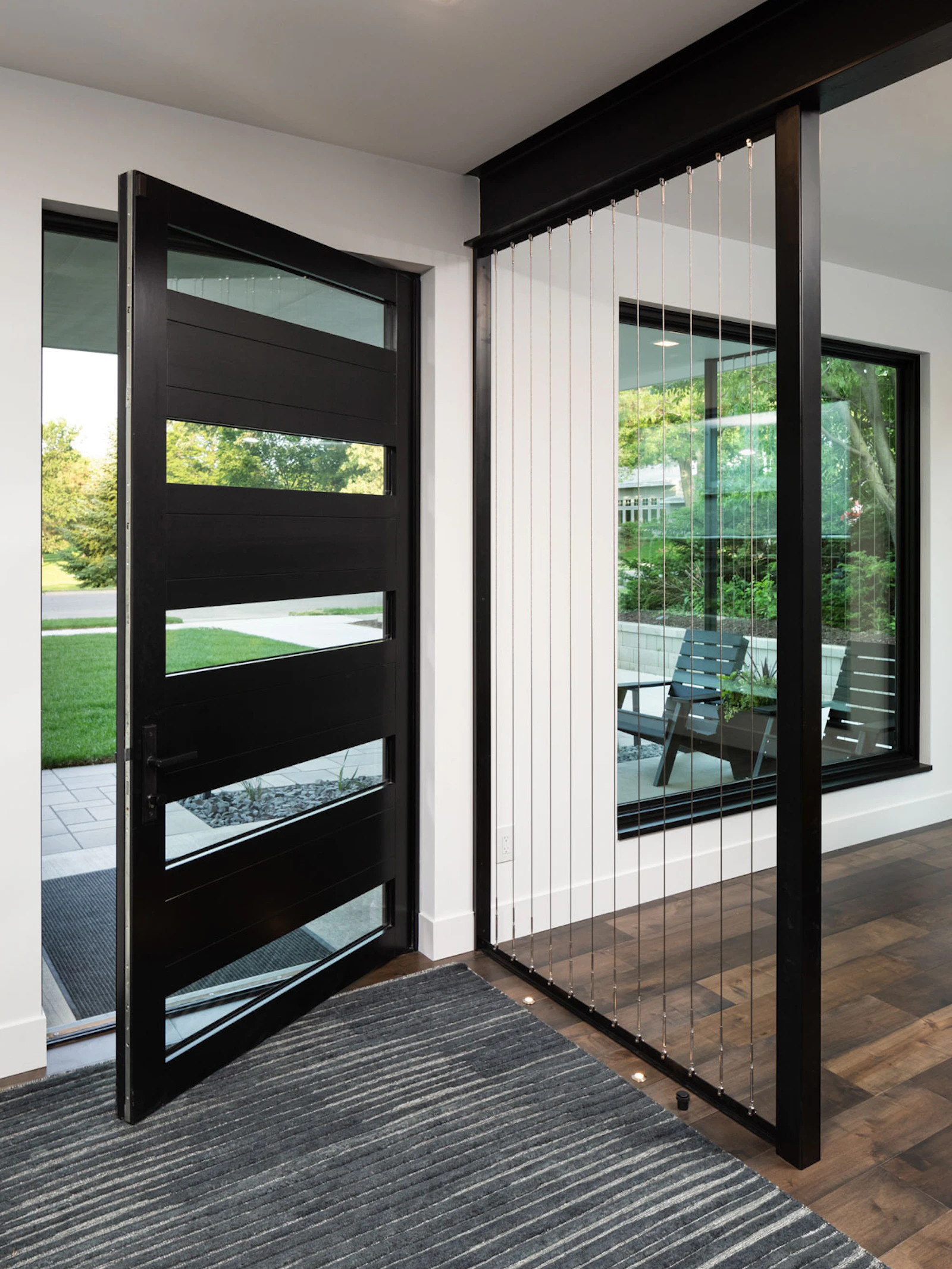
The striking interior finishes immediately draw you in with a bold, moody aesthetic that exudes modern sophistication. At the heart of the home, the artisan kitchen greets you with sleek countertops and cabinetry, combining timeless elegance with lasting durability.
A custom breakfast nook and curated wine storage display add both function and style, while the adjoining workout room enhances the home’s modern, wellness-focused design.
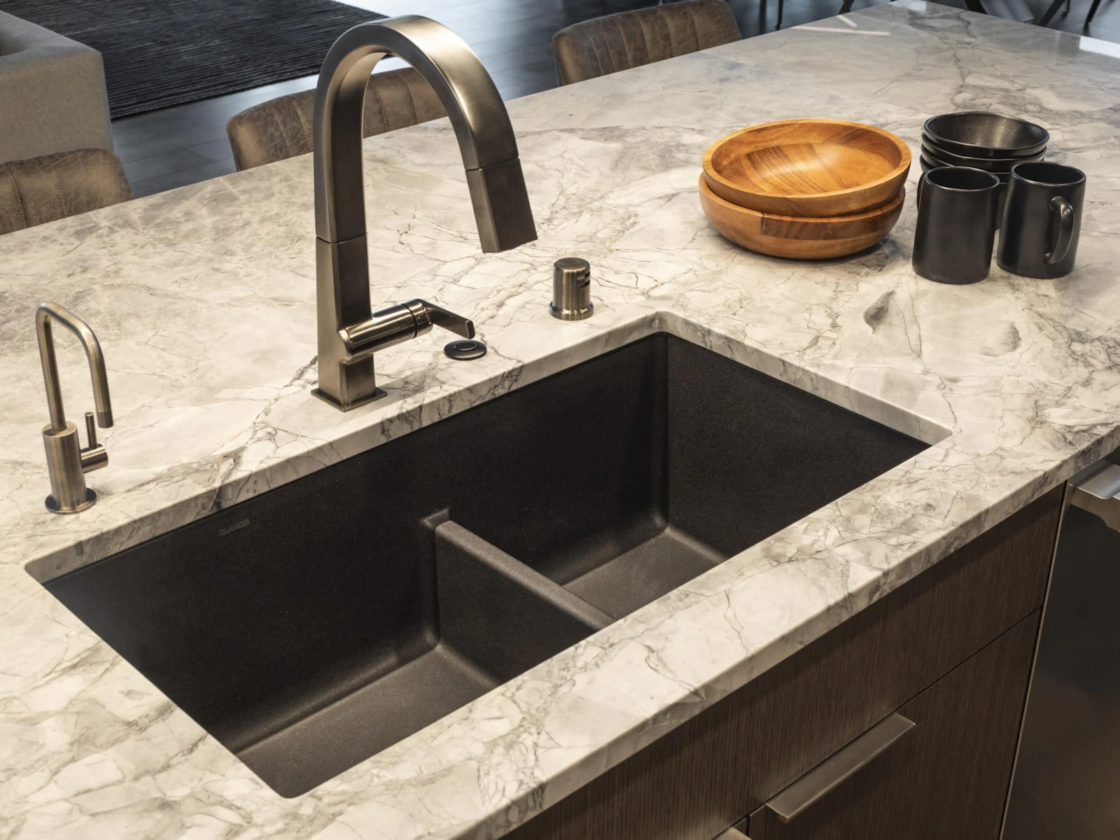
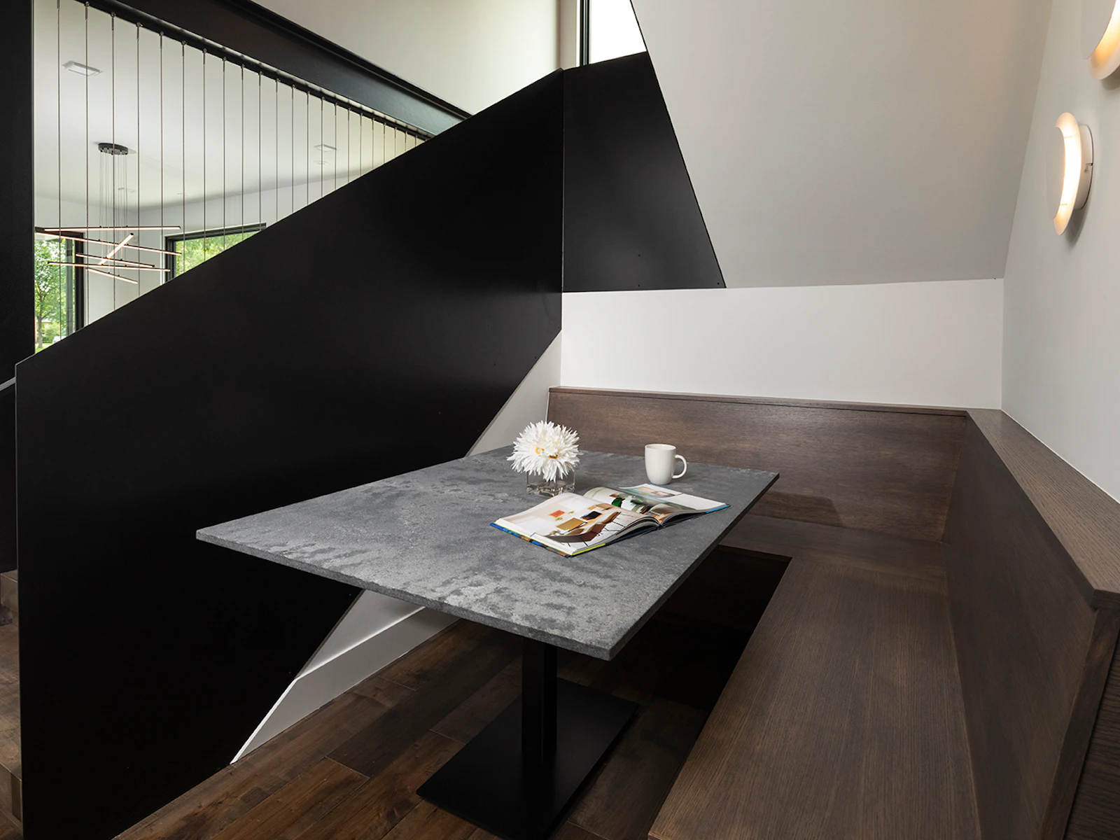
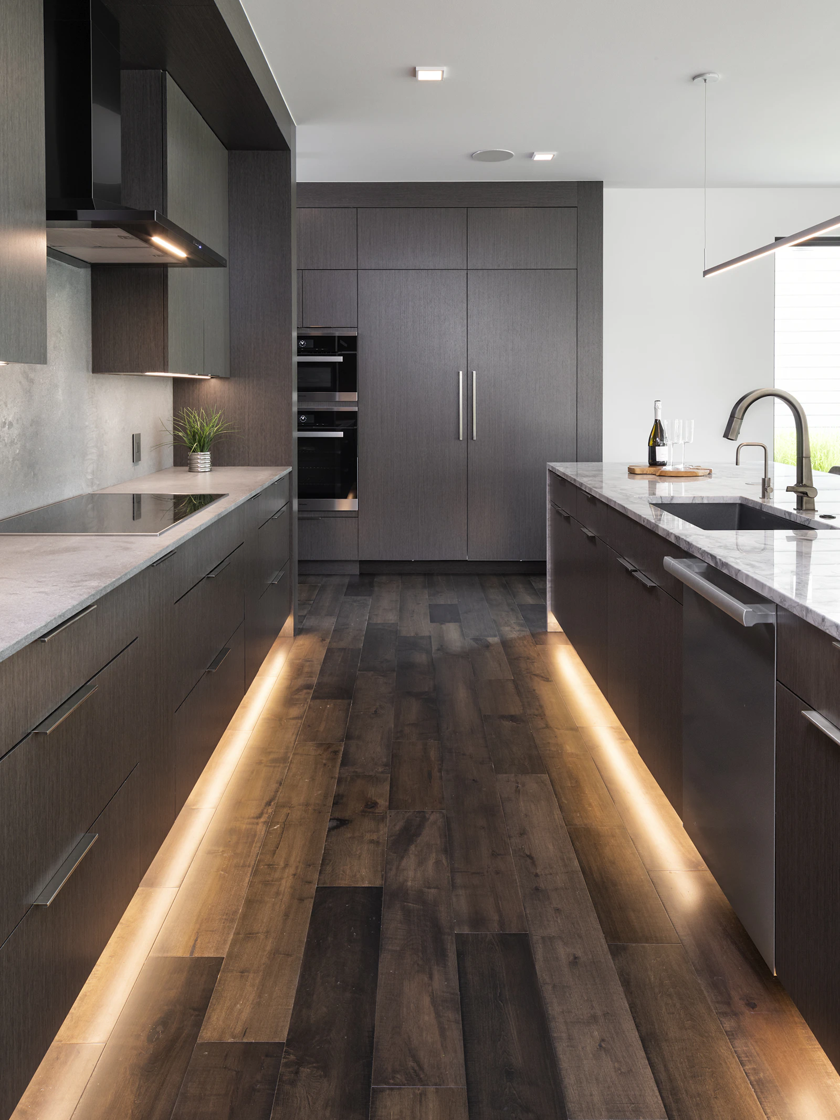
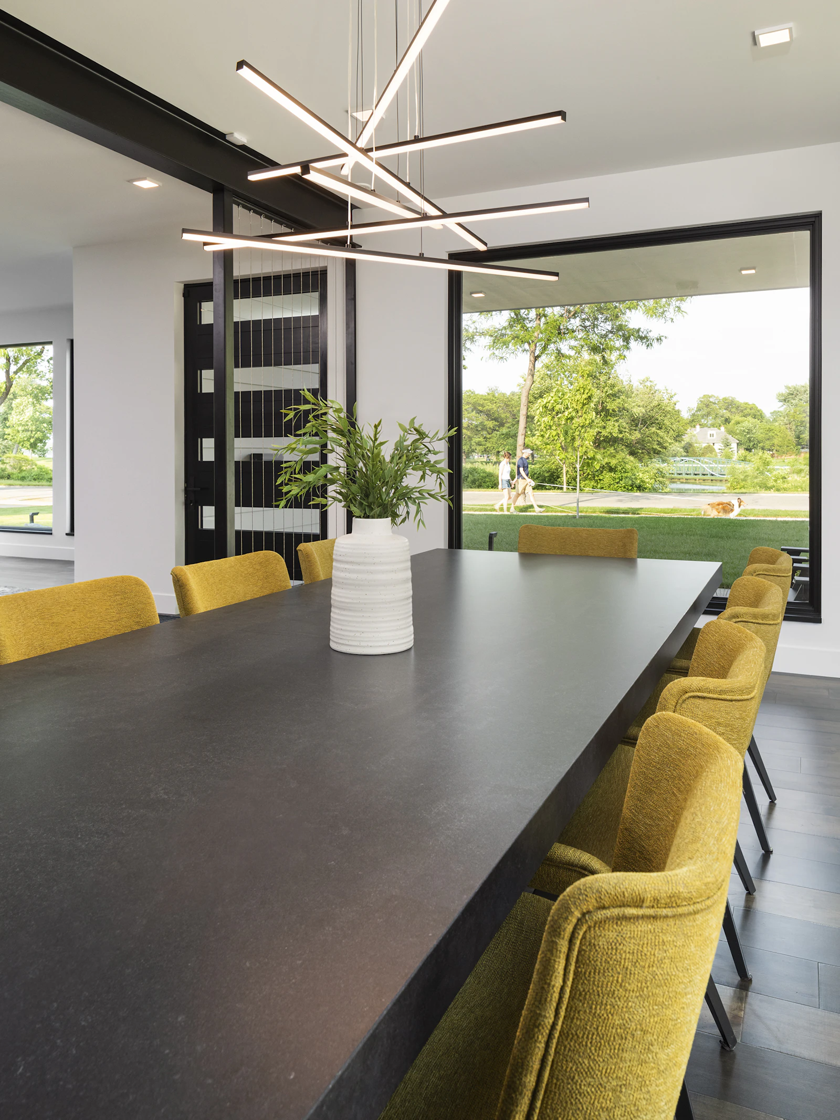
Your first stop on the second level is the primary suite, a private retreat with stunning outdoor views, a spa-like bathroom, and a spacious walk-in closet.
Three additional bedrooms are thoughtfully arranged around a stylish theater room complete with a snack bar and pool table, creating the perfect balance of comfort and entertainment.




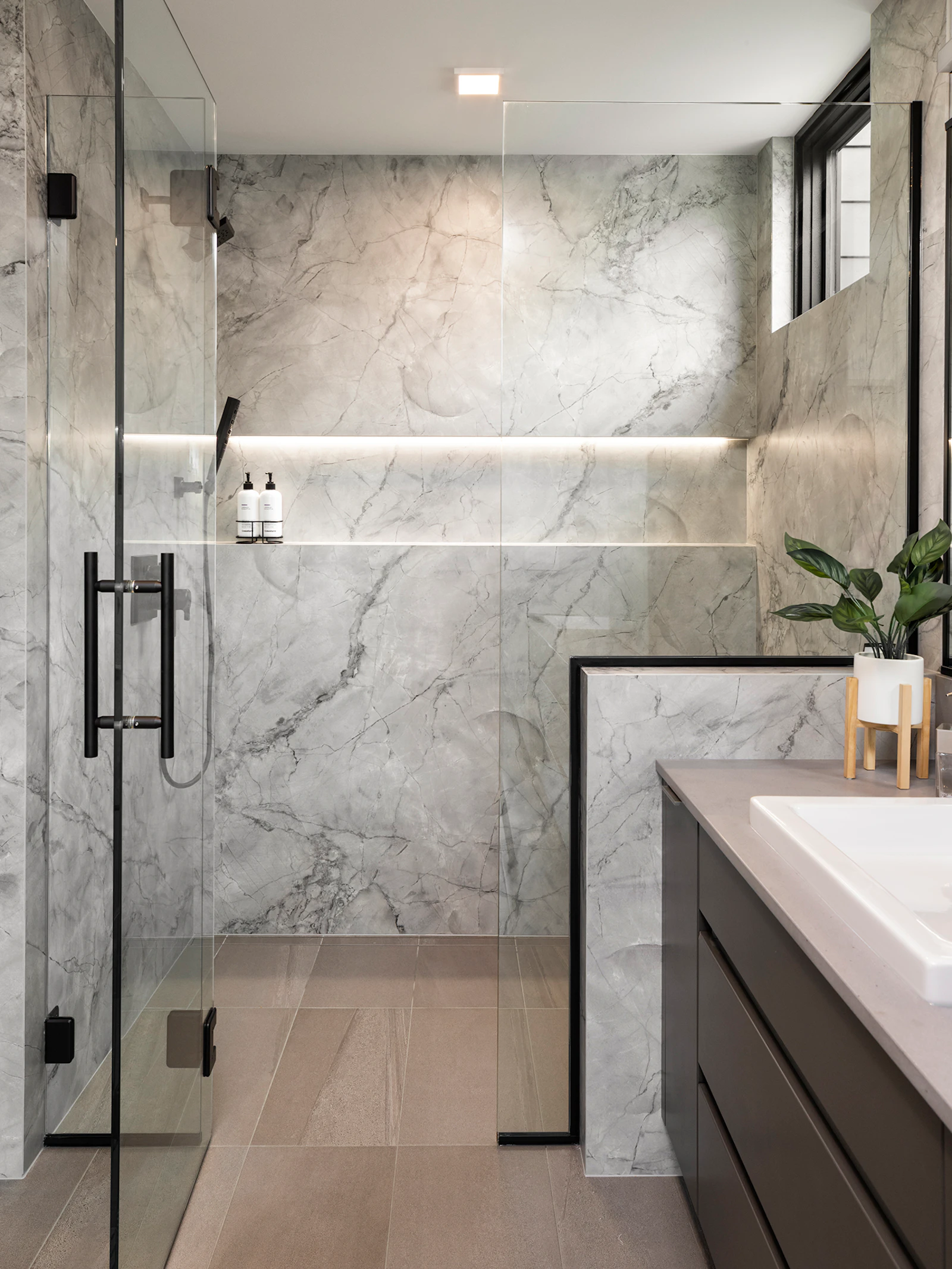
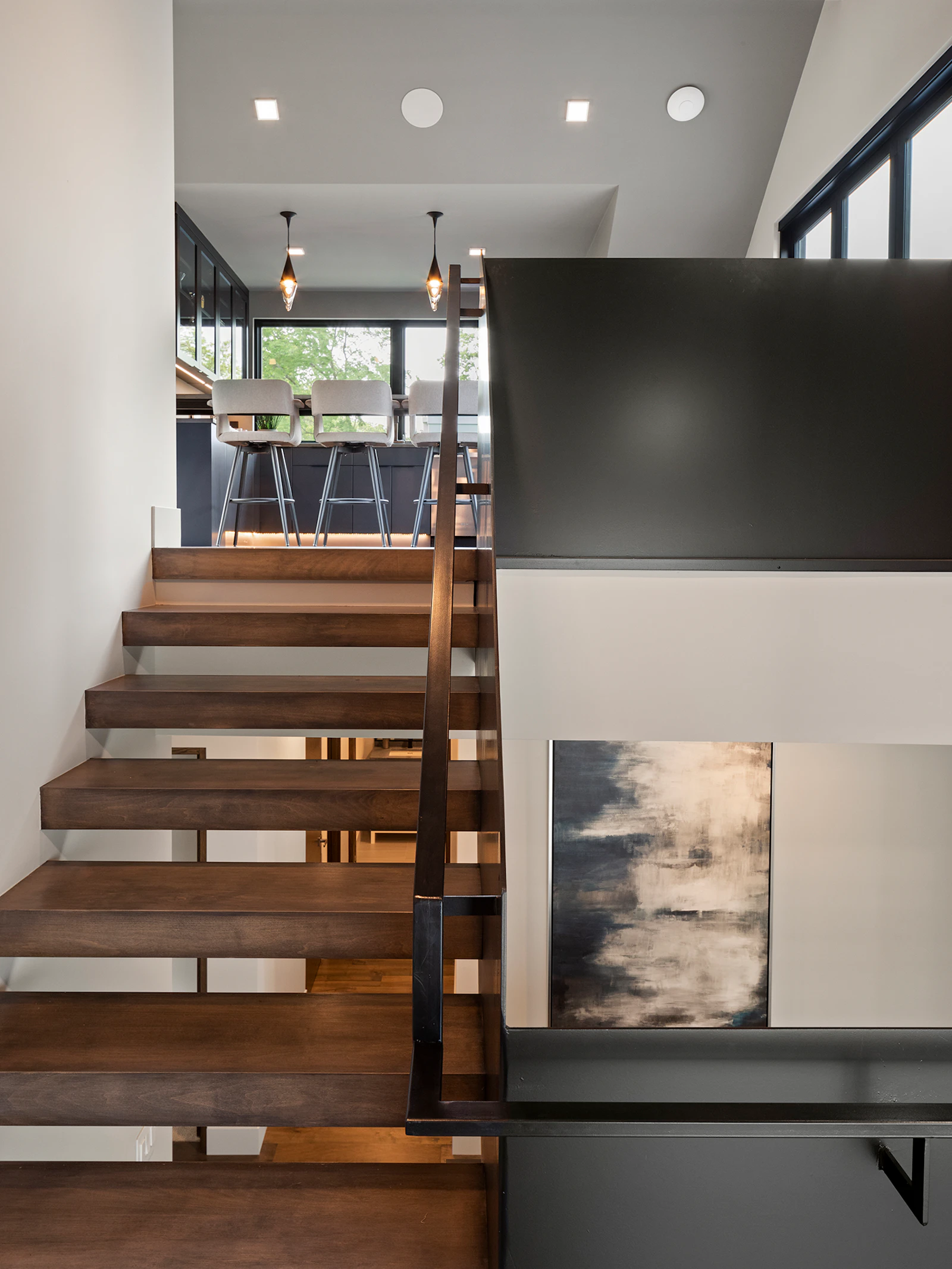


The third level continues the entertaining experience with a full custom bar that flows seamlessly to the rooftop lounge.
Here, a fire pit, hot tub, and outdoor cooking station create the perfect setting to enjoy breathtaking views of the lake and downtown skyline.
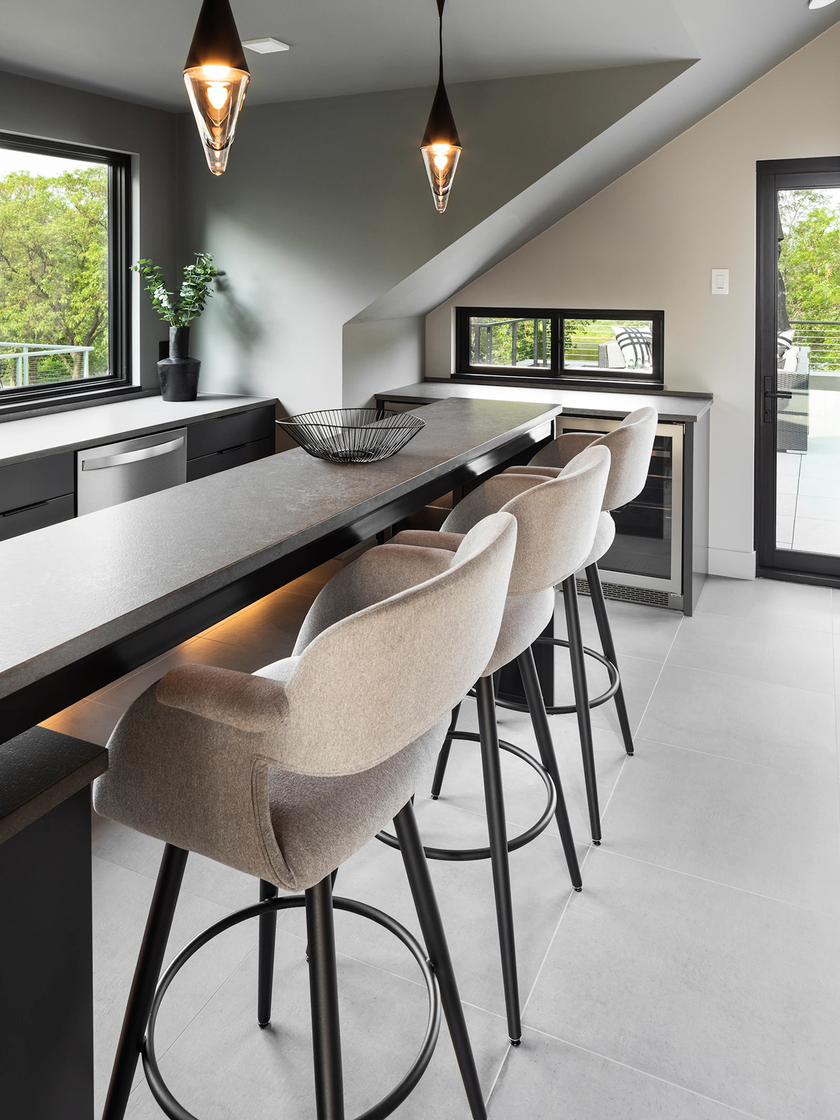
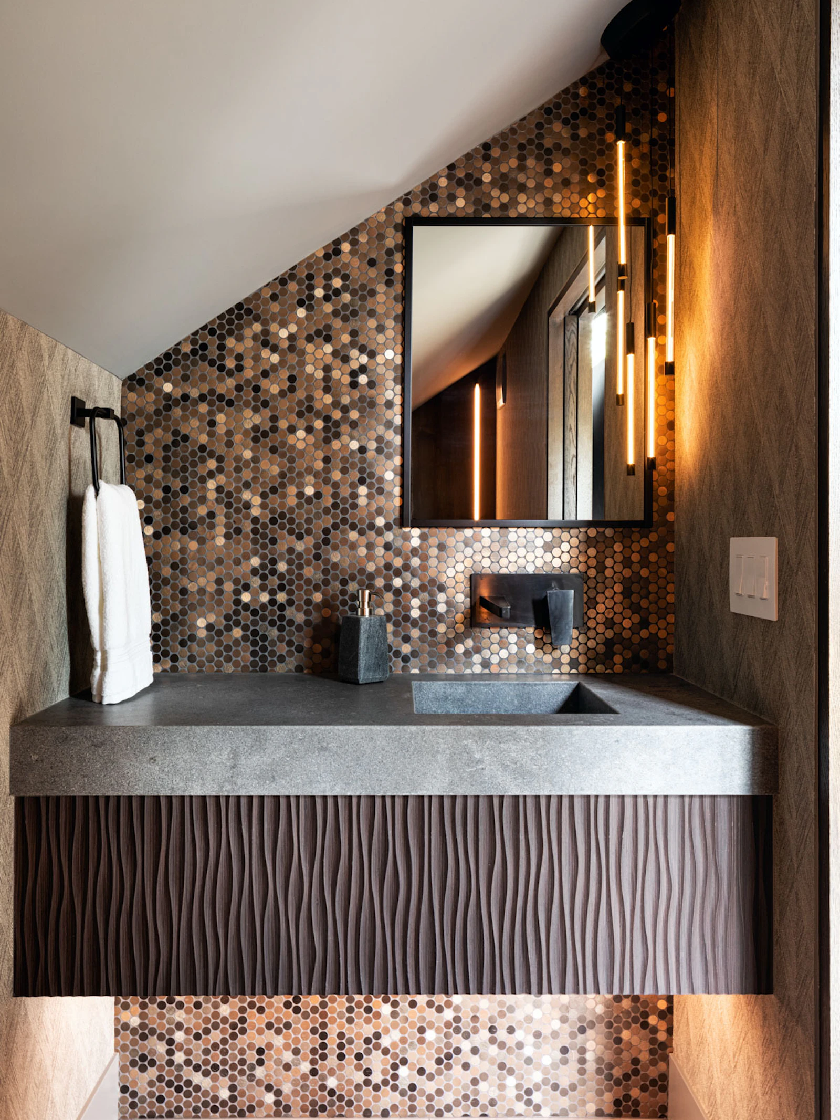
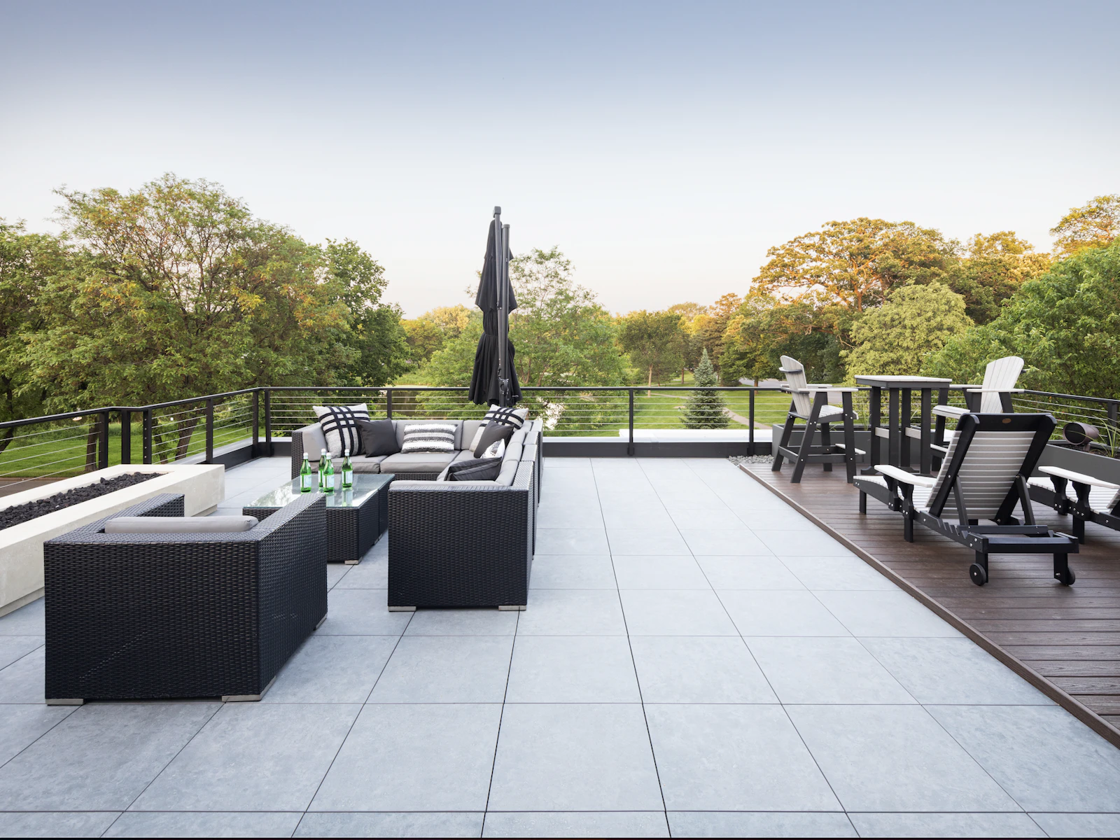
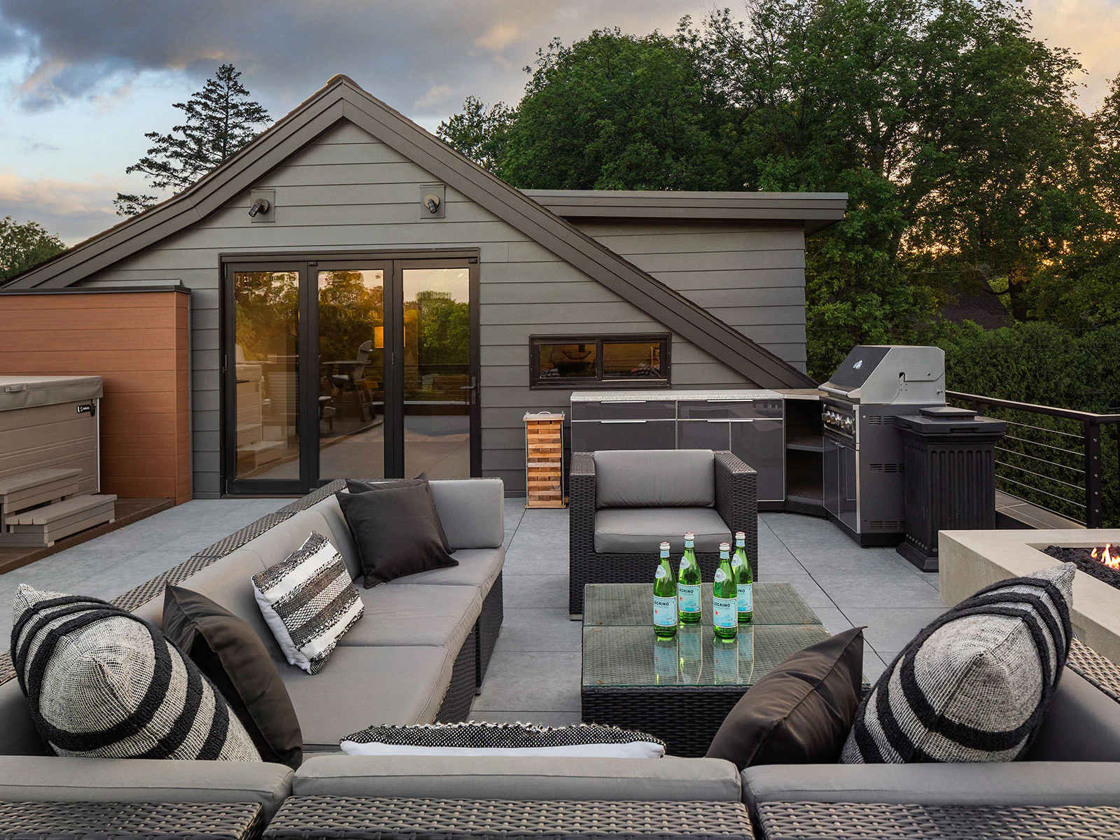
We have a passion for creating modern homes that not only look stunning but are environmentally-friendly to help reduce your home’s carbon footprint.
Energy Star
EPA Indoor AirPlus
Air Leakage: 0.97 ACH50
HERS Score: 51
Annual Savings: $2450
LED Lighting
Triple Pane Windows
Engineered Hardwood Flooring
