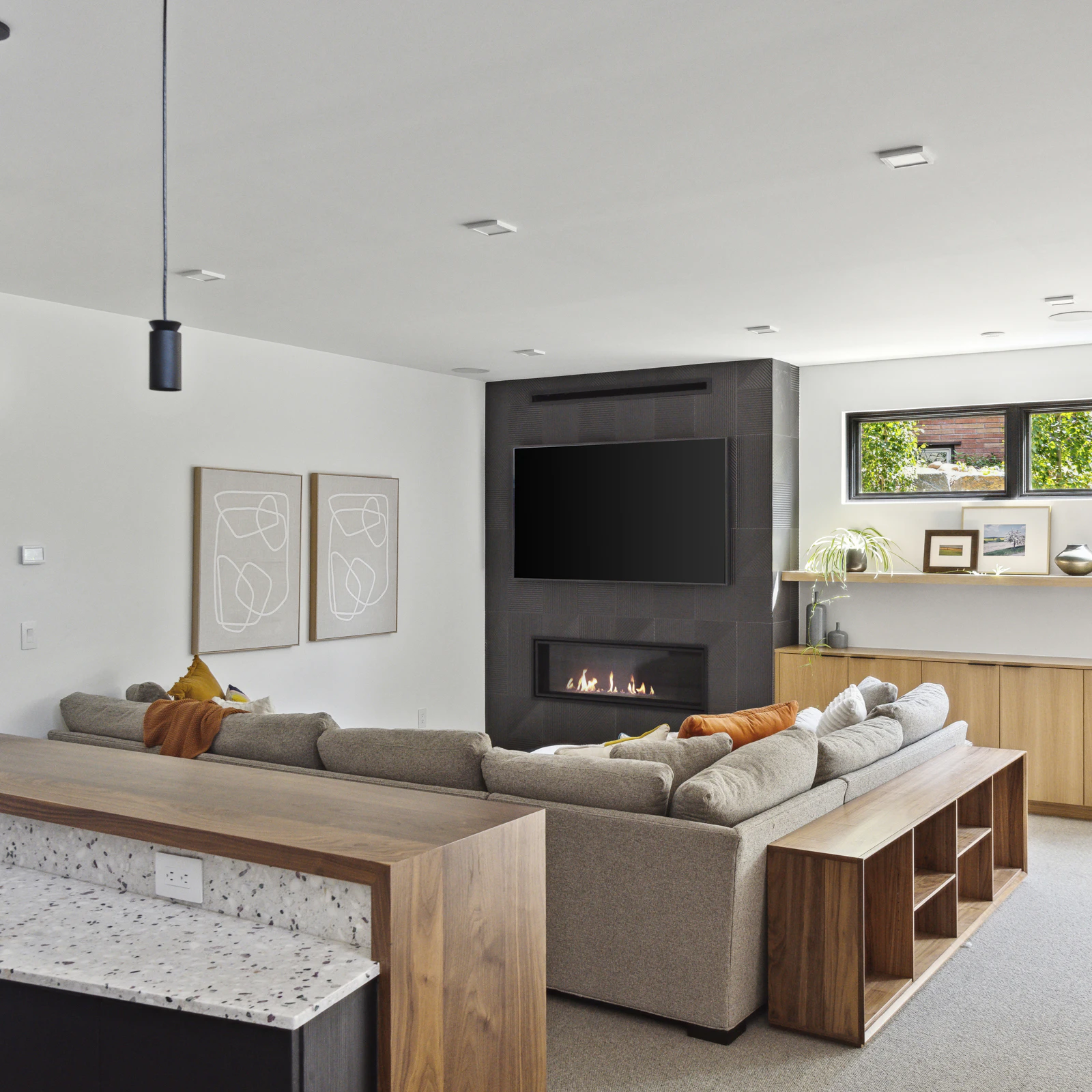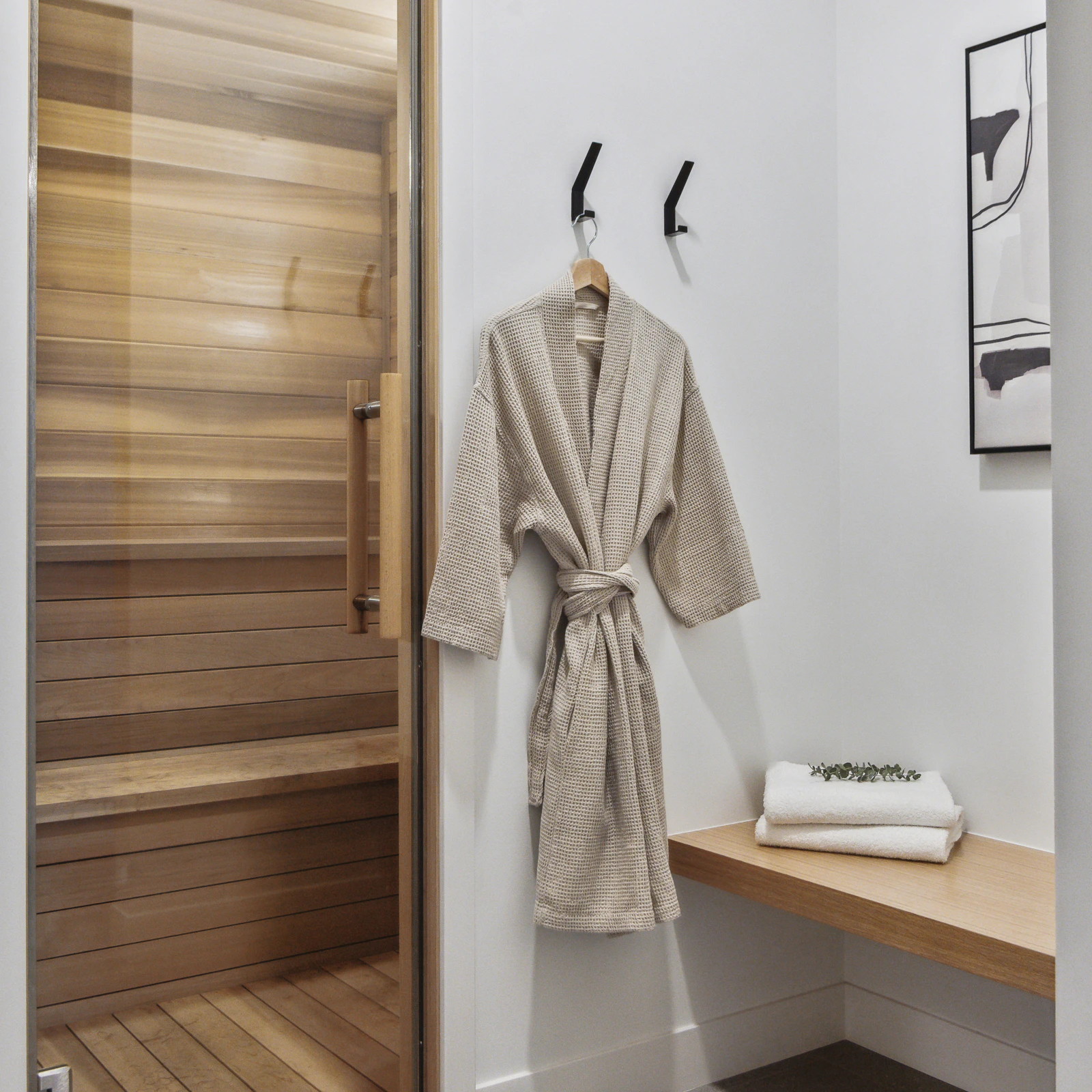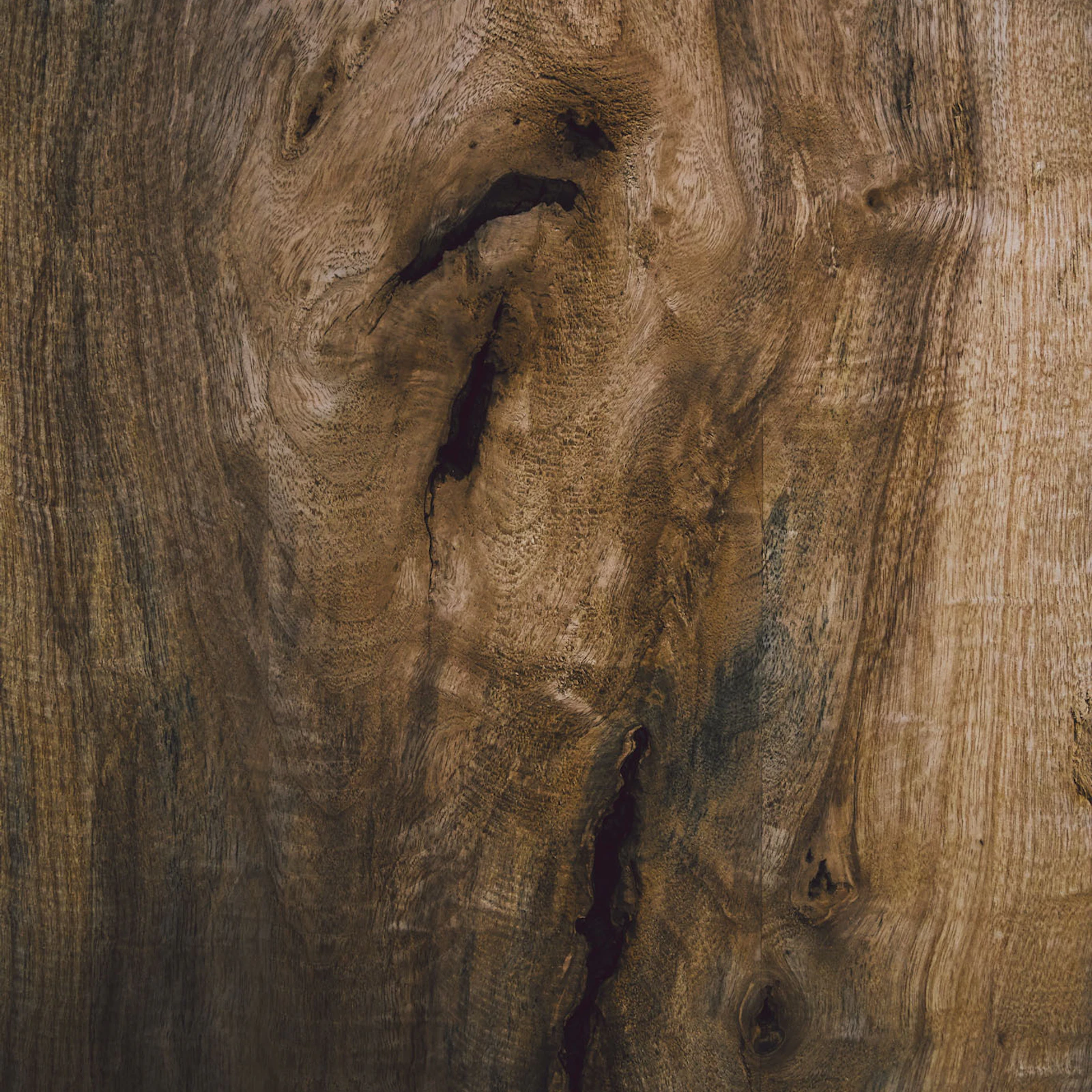The Theodore Wirth Residence embodies "Minnesota Modern" style, a two-story home characterized by clean lines, natural materials, and unique features. Here’s the creative journey behind its creation, showcasing defining characteristics that capture its design.
The design inspiration for this modern home marries modern aesthetics with a comforting touch of coziness. A striking central staircase serves as a bold expression of modern design, while expansive windows flood all three levels with natural light. The towering staircase is flanked by two distinct wings of the home, establishing both secluded and interconnected spaces on every level.
Its distinctive layout sets it apart, creating a unique atmosphere that invites you to unwind and enjoy. Yet, the most enchanting facet of the design is the homeowners' longing to embrace both sunrise and sunset throughout all seasons.
During the construction process, the homeowners focused on key areas, selecting a west-facing sunroom for sunset views, sit-down wet bars on both levels, and a spacious gathering room with a 12-foot accordion door. These spaces seamlessly connect indoor and outdoor living, enhancing the main level's entertainment hubs with smartly designed decks for gatherings, celebrations, and relaxation.
The entrance sets the tone with a two-story white oak slat wall, leaving a lasting aesthetic impression. The kitchen and great room integration enhance overall flow and provide an area of entertainment at the main-level sit-up bar, while a breezeway, centered around a bonsai tree, connects two sides of the house, visible through expansive windows that bring the outdoors in. The home's connection to a ski trail adds an adventurous touch to the cozy retreat, while key features like a sauna, built-in hot tub, fire pits, and contribute to the home's allure. Additional design features include,
• Hidden pantry for sleek and clutter-free storage
• Ceiling cloud for added ambiance
• Ample indoor and outdoor entertainment spaces
• Porcelain panels in the spa-like master bathroom
• Striking floating steel staircase on every floor
• Strategic use of black accents for drama and sophistication


Embarking on your custom home journey becomes a truly rewarding experience when you place your trust in a skilled design team and embrace the process. While understanding your personal style is crucial, remaining open to expert suggestions can elevate your project to new heights. In the face of minor hiccups, maintain your focus on the overarching vision, prioritizing spaces that hold the utmost significance for you. Keep an open mind throughout, allowing the collaborative efforts to shape something truly extraordinary. Ready to build? Get started!
