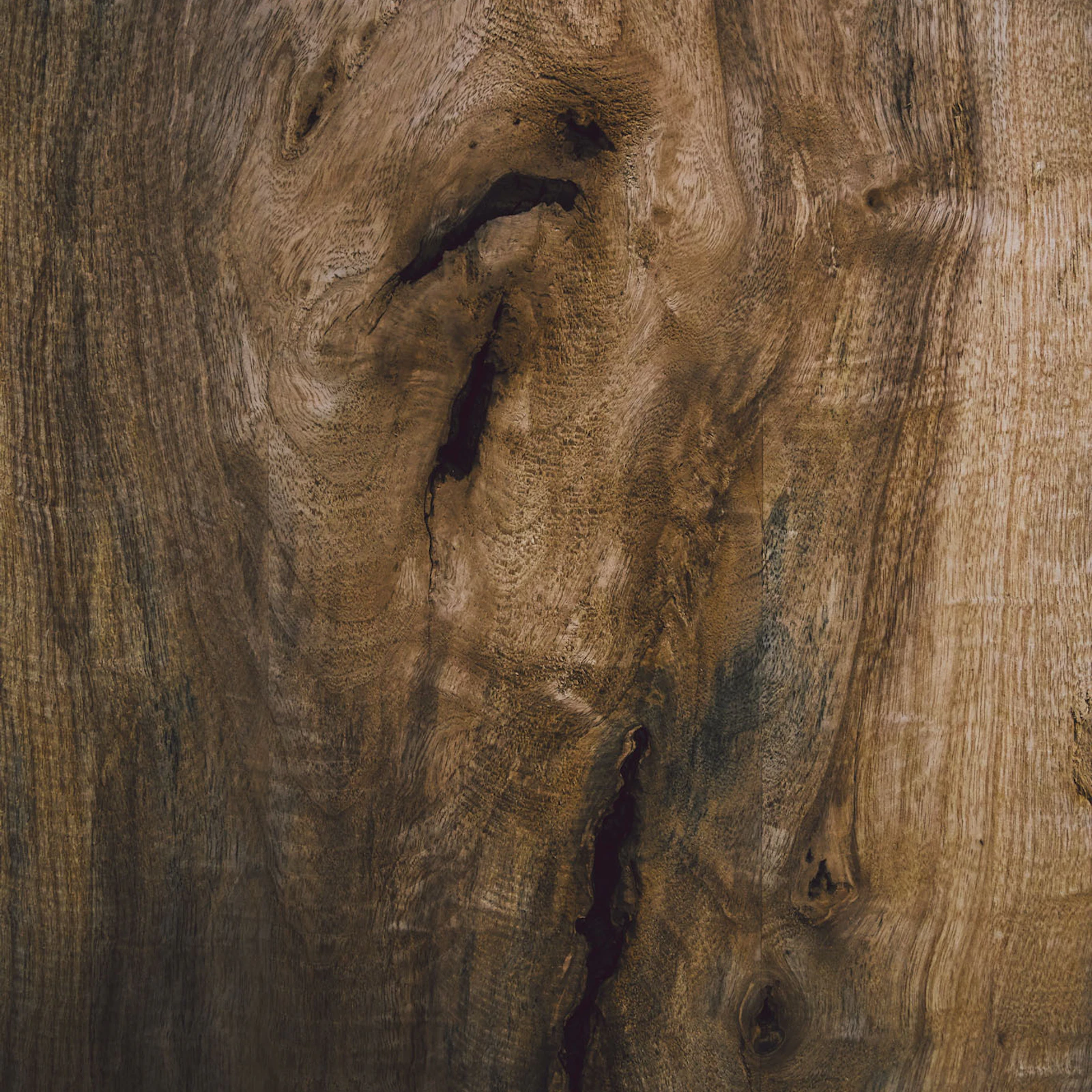Tucked within the quiet landscape of Prior Lake, the Can Hdeska Residence reimagines modern living with bold design, statement pieces, and colorful selections. This home isn’t about minimalism for its own sake — it’s about balance.
The architecture strikes a moody tone, while the interiors unveil a richer, more expressive personality — a brass hood that glows like sculpture, white oak that softens every space, and collected curiosities that infuse curiosity into each room. At once moody and warm, minimalist and expressive, the Can Hdeska Residence is a study in contrast — where sleek lines meet organic texture, and elegance meets its edge.
From the street, the home’s sharp rooflines and layered façade give it a sculptural presence. Inside, though, the story shifts. Light filters through floor-to-ceiling triple-pane windows, falling over white oak floors, brushed brass accents, and matte black steel. The palette is restrained but rich — the kind that invites you to linger.
Yet beneath the calm, there’s intrigue. A preserved insect collection gleams in a built-in display. A dinosaur bone fossil rests like an artifact within the décor. Nearby, curated art and sculptural objects add a whisper of the unexpected. It’s a space that celebrates both refinement and fascination — a gallery for living.
The kitchen is unapologetically the heart of the home — a space that merges artistry and function. A handcrafted brass hood by CopperSmith curves softly against clean, architectural lines. Natural stone countertops stretch across charcoal cabinetry, their subtle veining echoing the organic forms found throughout the home.
Lighting plays a starring role here. A sculptural pendant drops over the table attached to the island like jewelry, its soft glow bouncing off metal, stone, and wood. It’s a mood that feels less like a kitchen, more like a scene — elegant, cinematic, and lived in.





Every space in the Can Hdeska Residence is connected through a thoughtful blend of texture, tone, and natural light. The design moves seamlessly from one room to the next, each transition revealing a new composition of materials that feel both deliberate and effortless.
Daylight floods the great room through expansive triple-pane windows, gently blurring the line between white oak floors, brushed brass accents, and charcoal cabinetry. A curved steel staircase, its blackened finish anchoring the space in contrast, leads upward beneath an elegant chandelier that floats like a sculptural centerpiece above.
The primary suite continues the visual story. Here, layers of velvet, brass, and slatted wood interact under a warm, diffused glow. The result is a space that feels quietly luxurious—designed for rest, reflection, and the subtle pleasure of beautiful materials meeting natural light.


As you descend the curved staircase, the palette darkens and the atmosphere shifts. The lower level trades the airy light of the main floor for a moody retreat designed for gathering and unwinding.
A deep-blue quartzite bar anchors the space, its surface catching the glow of a hammered gold sink and dark millwork that shimmer softly against the surrounding shadows, giving the room an understated sense of sophistication.
Textures take the lead here: stone, metal, and velvet mingle under layered lighting, creating a richness that feels immersive and tactile. It’s the kind of space that invites conversation — where design doesn’t just set the mood but becomes the mood.
Even in its darker palette, there’s harmony. The warmth of the materials echoes the floors above, allowing the entire home to feel cohesive — one continuous expression of craftsmanship, comfort, and artful restraint.
It proves that modern design doesn’t have to feel austere; that texture, tone, and storytelling can live harmoniously within architectural precision.
It’s a home where a brass hood, a fossil, and preserved insects share the same visual dialogue — each a nod to curiosity and craft. At once moody and magnetic, this is modern design with a pulse: unexpected, tactile, and unapologetically human.


Though its interiors draw the eye, the Can Hdeska Residence impresses just as much beneath the surface. With certifications from DOE Zero Energy Ready, ENERGY STAR, and EPA Indoor AirPlus, its sustainable performance stands on par with its architectural beauty.
Triple-pane windows and 2 inches of continuous exterior insulation ensure that its atmosphere — whether warm and dimly lit or filled with morning light — remains comfortable year-round. Here, sustainability isn’t a statement; it’s part of the home’s DNA.
